49 Bennett Street, Chicopee, MA 01013
Local realty services provided by:ERA Hart Sargis-Breen Real Estate
Upcoming open houses
- Sat, Nov 0110:00 am - 12:00 pm
Listed by:kurt thompson
Office:re/max liberty
MLS#:73448481
Source:MLSPIN
Price summary
- Price:$175,000
- Price per sq. ft.:$173.61
About this home
Opportunity knocks! This classic 3 Bedroom ranch is the perfect winter project for an investor or handy homebuyer looking to sweat in some equity and bring new life to a solid property in one of Chicopee’s desirable neighborhoods. The one level home features hardwood floors throughout the living room and bedrooms, a bright picture window that fills the main living area with natural light, a walk up attic, and a one-car detached garage for added convenience. With great bones and tons of potential, it’s ready for your updates and personal touches, or your next renovation project if you are an investor. Enjoy a quiet residential setting while being close to local shops, parks, and major routes. Don’t miss your chance to make this diamond-in-the-rough shine! Opportunities like this don’t come around often in such a fantastic location! Please also watch the video walkthrough. This property may not qualify for all types of financing, and is being sold "AS-IS and Where-Is". Open House 11/1
Contact an agent
Home facts
- Year built:1951
- Listing ID #:73448481
- Updated:November 01, 2025 at 01:37 PM
Rooms and interior
- Bedrooms:3
- Total bathrooms:1
- Full bathrooms:1
- Living area:1,008 sq. ft.
Heating and cooling
- Heating:Baseboard, Oil
Structure and exterior
- Roof:Shingle
- Year built:1951
- Building area:1,008 sq. ft.
- Lot area:0.11 Acres
Utilities
- Water:Public
- Sewer:Public Sewer
Finances and disclosures
- Price:$175,000
- Price per sq. ft.:$173.61
- Tax amount:$2,841 (2025)
New listings near 49 Bennett Street
- New
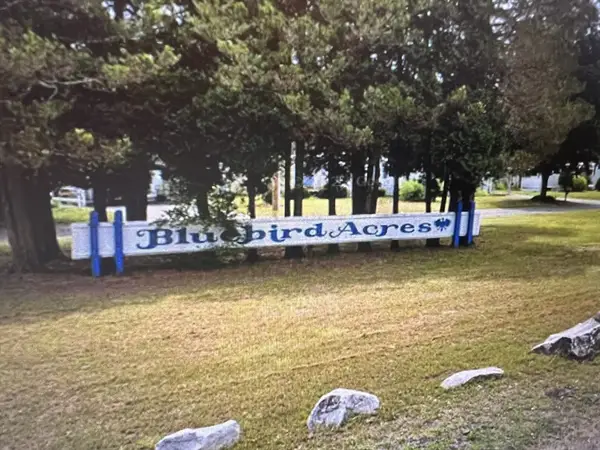 $69,900Active2 beds 1 baths600 sq. ft.
$69,900Active2 beds 1 baths600 sq. ft.26 Lark Drive, Chicopee, MA 01020
MLS# 73450056Listed by: John H. Pedro Real Estate - Open Sun, 1 to 2:30pmNew
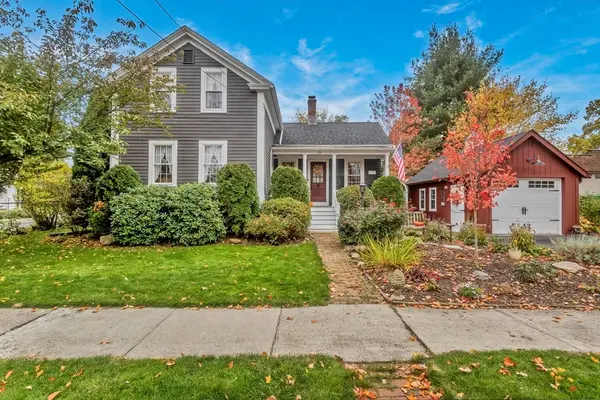 $270,000Active2 beds 2 baths1,180 sq. ft.
$270,000Active2 beds 2 baths1,180 sq. ft.20 Auburn Street, Chicopee, MA 01013
MLS# 73450027Listed by: YB Realty - Open Sun, 12 to 1:30pmNew
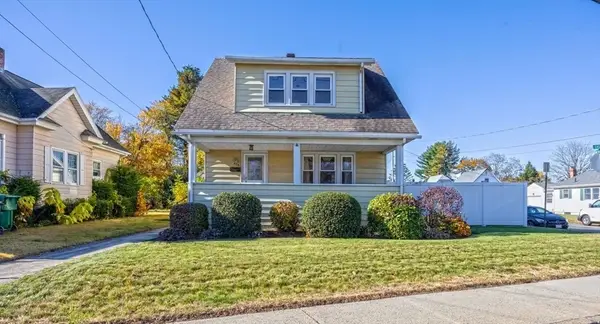 Listed by ERA$298,900Active3 beds 2 baths1,429 sq. ft.
Listed by ERA$298,900Active3 beds 2 baths1,429 sq. ft.450 East St, Chicopee, MA 01020
MLS# 73449543Listed by: ERA M Connie Laplante Real Estate - Open Sun, 12 to 1:30pmNew
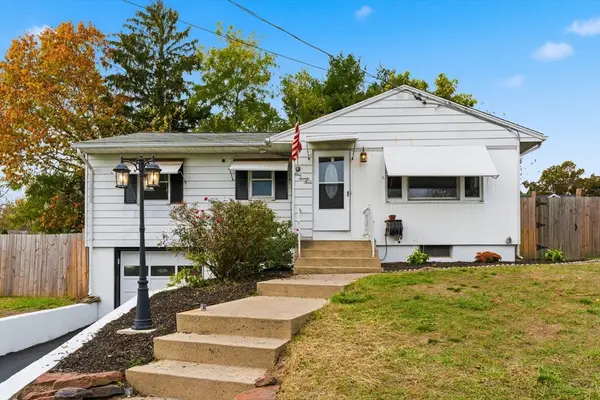 $314,900Active3 beds 2 baths970 sq. ft.
$314,900Active3 beds 2 baths970 sq. ft.123 Beesley Ave, Chicopee, MA 01013
MLS# 73449449Listed by: Teamwork Realty Group, LLC - New
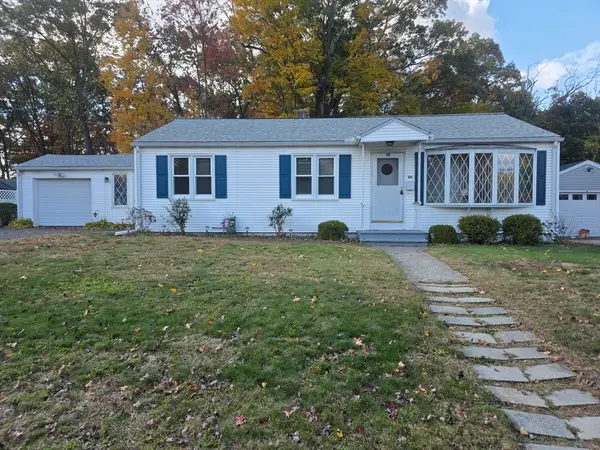 $329,900Active3 beds 1 baths1,080 sq. ft.
$329,900Active3 beds 1 baths1,080 sq. ft.80 Ann Street, Chicopee, MA 01020
MLS# 73449358Listed by: Gallagher Real Estate - Open Sat, 11am to 12:30pmNew
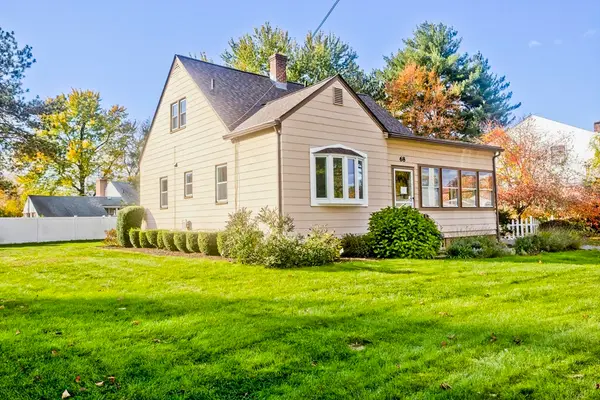 $319,900Active4 beds 3 baths1,469 sq. ft.
$319,900Active4 beds 3 baths1,469 sq. ft.68 7th Ave, Chicopee, MA 01020
MLS# 73449288Listed by: HB Real Estate, LLC - Open Sat, 12 to 2pmNew
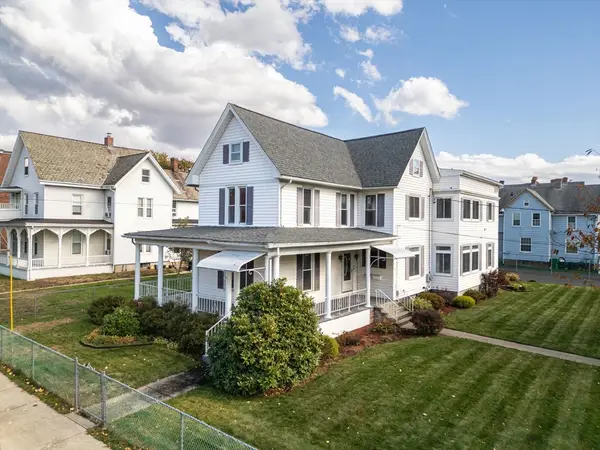 $400,000Active6 beds 3 baths3,222 sq. ft.
$400,000Active6 beds 3 baths3,222 sq. ft.43 Pine St, Chicopee, MA 01020
MLS# 73449071Listed by: NRG Real Estate Services, Inc. - Open Sun, 11am to 1pmNew
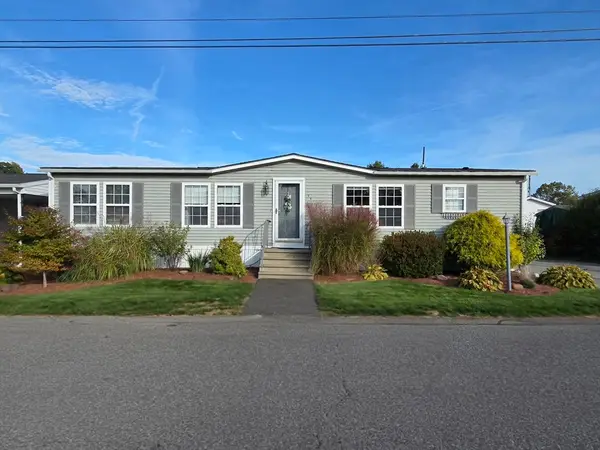 $249,900Active3 beds 2 baths1,352 sq. ft.
$249,900Active3 beds 2 baths1,352 sq. ft.24 Festival Cir, Chicopee, MA 01020
MLS# 73448800Listed by: Media Realty Group Inc. - Open Sat, 12 to 2pmNew
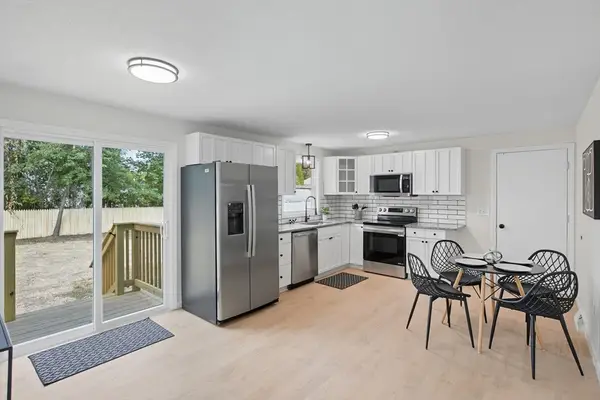 $369,900Active4 beds 1 baths1,370 sq. ft.
$369,900Active4 beds 1 baths1,370 sq. ft.1130 Burnett Rd, Chicopee, MA 01020
MLS# 73448720Listed by: Naples Realty Group - New
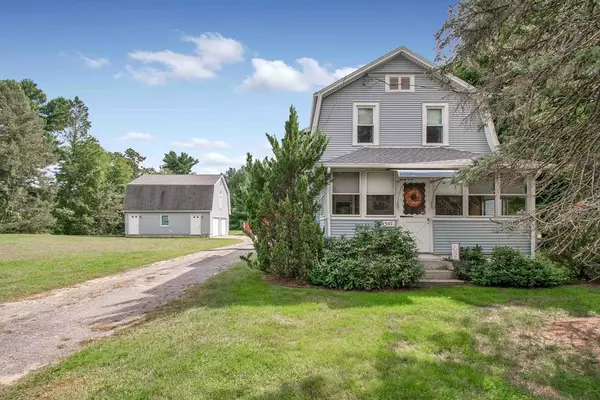 $419,900Active3 beds 1 baths1,352 sq. ft.
$419,900Active3 beds 1 baths1,352 sq. ft.1307 Burnett Rd, Chicopee, MA 01020
MLS# 73442448Listed by: Skye Mountain Realty, Inc.
