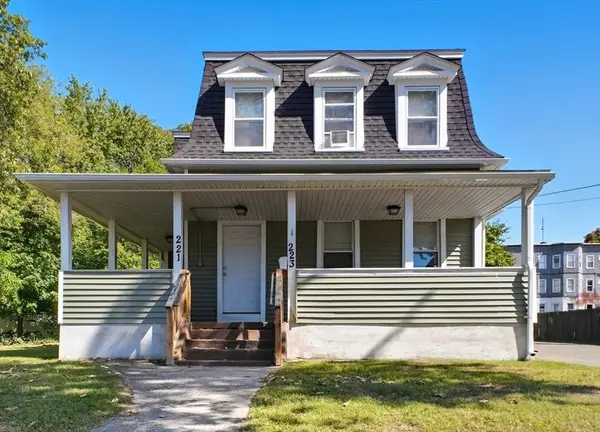664 Mckinstry Ave, Chicopee, MA 01020
Local realty services provided by:Cohn & Company ERA Powered
Listed by:nunley group
Office:executive real estate, inc.
MLS#:73364822
Source:MLSPIN
Price summary
- Price:$499,000
- Price per sq. ft.:$216.96
About this home
This stunning, fully remodeled single-family home blends clean design with functional living across 2,300 sq ft. Featuring 5 full bedrooms and 4 full baths, every inch of this home has been thoughtfully updated for modern comfort and style. Step inside to find luxury vinyl flooring throughout both levels, soaring 9 ft ceilings, and an open-concept floor plan that’s perfect for both everyday living and entertaining. The designer kitchen is a true centerpiece—complete with a large island, granite countertops, sleek pendant and recessed lighting, a pot filler above the stove, and even a built-in cup washer. Both the first and second floors offer private master suites with attached bathrooms, making it ideal for multi-gen living or flexible guest space. Upstairs, a dedicated laundry room adds everyday convenience. With striking blue vinyl siding, clean architectural lines, and high-end finishes throughout, this home is move-in ready and built for modern life. Don’t miss this one!
Contact an agent
Home facts
- Year built:1926
- Listing ID #:73364822
- Updated:September 21, 2025 at 10:19 AM
Rooms and interior
- Bedrooms:5
- Total bathrooms:4
- Full bathrooms:4
- Living area:2,300 sq. ft.
Heating and cooling
- Cooling:Central Air
- Heating:Forced Air, Natural Gas
Structure and exterior
- Roof:Shingle
- Year built:1926
- Building area:2,300 sq. ft.
- Lot area:0.19 Acres
Utilities
- Water:Public
- Sewer:Public Sewer
Finances and disclosures
- Price:$499,000
- Price per sq. ft.:$216.96
- Tax amount:$1,922 (2025)
New listings near 664 Mckinstry Ave
- Open Sun, 11:30am to 1pmNew
 $289,900Active3 beds 1 baths1,080 sq. ft.
$289,900Active3 beds 1 baths1,080 sq. ft.55 Bromont St, Chicopee, MA 01020
MLS# 73435715Listed by: HB Real Estate, LLC - New
 $439,900Active4 beds 2 baths2,209 sq. ft.
$439,900Active4 beds 2 baths2,209 sq. ft.221 East St, Chicopee, MA 01020
MLS# 73435536Listed by: Coldwell Banker Realty - Western MA - Open Sun, 2:30 to 4pmNew
 $389,900Active3 beds 1 baths1,370 sq. ft.
$389,900Active3 beds 1 baths1,370 sq. ft.1130 Burnett Rd, Chicopee, MA 01020
MLS# 73435401Listed by: Naples Realty Group - New
 $287,750Active2 beds 2 baths1,352 sq. ft.
$287,750Active2 beds 2 baths1,352 sq. ft.585 Sheridan #12, Chicopee, MA 01020
MLS# 73434231Listed by: HB Real Estate, LLC - Open Sat, 11:30am to 1pmNew
 $425,000Active3 beds 2 baths2,039 sq. ft.
$425,000Active3 beds 2 baths2,039 sq. ft.65 Woodlawn St, Chicopee, MA 01020
MLS# 73435109Listed by: RE/MAX Connections - Open Sat, 11am to 12:30pmNew
 $225,000Active2 beds 2 baths1,040 sq. ft.
$225,000Active2 beds 2 baths1,040 sq. ft.73 Yorktown Ct #73, Chicopee, MA 01020
MLS# 73434404Listed by: Real Broker MA, LLC - Open Sat, 12 to 2pmNew
 Listed by ERA$290,000Active2 beds 1 baths864 sq. ft.
Listed by ERA$290,000Active2 beds 1 baths864 sq. ft.69 Daley St, Chicopee, MA 01013
MLS# 73433754Listed by: ERA M Connie Laplante Real Estate - New
 $1,000Active3 beds 1 baths900 sq. ft.
$1,000Active3 beds 1 baths900 sq. ft.41 Mockingbird Drive, Chicopee, MA 01020
MLS# 73433595Listed by: Gallagher Real Estate - New
 $324,900Active3 beds 2 baths974 sq. ft.
$324,900Active3 beds 2 baths974 sq. ft.15 Riverview Pl, Chicopee, MA 01013
MLS# 73433218Listed by: Real Broker MA, LLC - New
 $439,900Active6 beds 3 baths3,444 sq. ft.
$439,900Active6 beds 3 baths3,444 sq. ft.158 Narragansett Blvd, Chicopee, MA 01013
MLS# 73433212Listed by: Coldwell Banker Realty - Western MA
