- ERA
- Massachusetts
- Clinton
- 1221 Hazelwood Way #1221
1221 Hazelwood Way #1221, Clinton, MA 01510
Local realty services provided by:ERA Key Realty Services
1221 Hazelwood Way #1221,Clinton, MA 01510
$439,900
- 2 Beds
- 2 Baths
- 1,770 sq. ft.
- Condominium
- Active
Listed by: thomas blake
Office: re/max liberty
MLS#:73440493
Source:MLSPIN
Price summary
- Price:$439,900
- Price per sq. ft.:$248.53
- Monthly HOA dues:$608
About this home
Motivated Seller! This 2017 beautifully maintained 1770 SF 2BR/2BA 1 Car GAR condominium in Clinton is perfect for first-time buyers or downsizers seeking quality & easy living. HOA fees include Cable, Internet, Water, Sewer, Snow & Trash Removal, Landscaping, & Exterior Maintenance—nothing for you to do but Move In! The Kitchen boasts granite counters, stainless steel appliances & fine cabinetry. Living Rm w/ gas fireplace & built-ins offers the perfect space to relax or entertain. The sunlit Main Bedroom features full bath, huge walk-in closet & access to 1 of 2 private covered balconies. The lower-level HOME OFFICE makes remote work easy. The Woodlands Community boasts miles of scenic walking trails, a central park, & dedicated tree lined dog enclosure. Pets are welcome! Ideally located for commuters, this home offers the perfect mix of serenity & accessibility. Schedule your private showing today—or take a 3D tour!
Contact an agent
Home facts
- Year built:2017
- Listing ID #:73440493
- Updated:January 30, 2026 at 04:25 AM
Rooms and interior
- Bedrooms:2
- Total bathrooms:2
- Full bathrooms:2
- Living area:1,770 sq. ft.
Heating and cooling
- Cooling:1 Cooling Zone, Central Air
- Heating:Forced Air, Natural Gas
Structure and exterior
- Roof:Shingle
- Year built:2017
- Building area:1,770 sq. ft.
Schools
- High school:Clinton High School
- Middle school:Clinton Middle School
- Elementary school:Clinton Elementary
Utilities
- Water:Public
- Sewer:Public Sewer
Finances and disclosures
- Price:$439,900
- Price per sq. ft.:$248.53
- Tax amount:$5,283 (2025)
New listings near 1221 Hazelwood Way #1221
- New
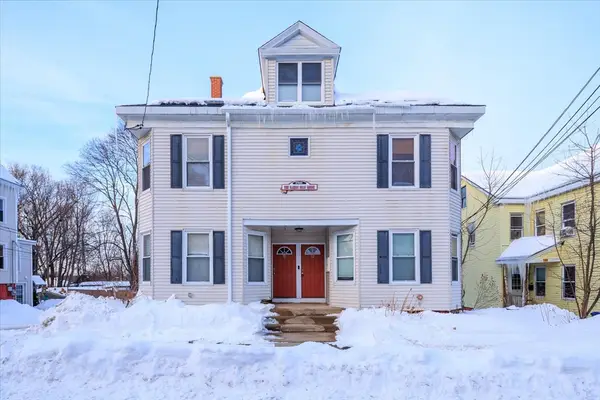 $265,000Active2 beds 1 baths1,000 sq. ft.
$265,000Active2 beds 1 baths1,000 sq. ft.30-B Henry St #30B, Clinton, MA 01510
MLS# 73472622Listed by: True North Realty Advisors - New
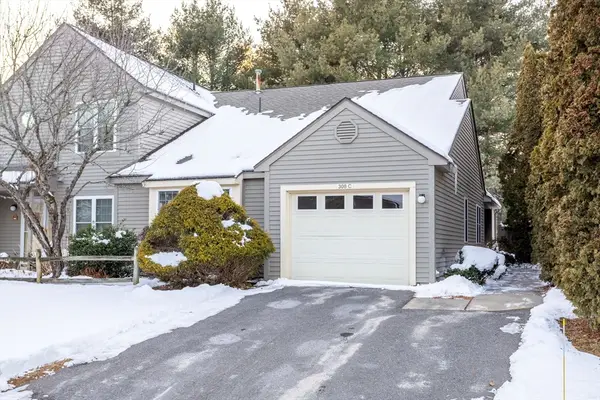 $474,900Active2 beds 2 baths1,460 sq. ft.
$474,900Active2 beds 2 baths1,460 sq. ft.308 Ridgefield Cir #C, Clinton, MA 01510
MLS# 73472432Listed by: Keller Williams Realty North Central - New
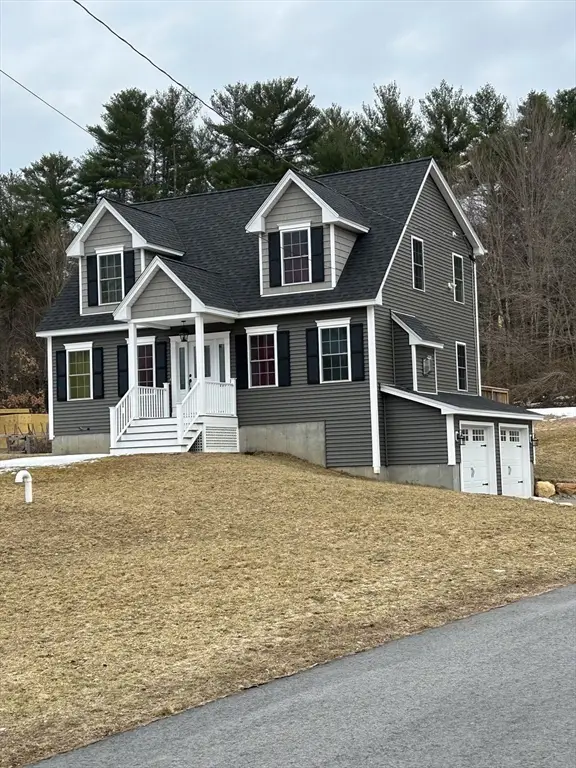 $569,000Active3 beds 3 baths1,472 sq. ft.
$569,000Active3 beds 3 baths1,472 sq. ft.5 Richman Street, Clinton, MA 01510
MLS# 73470486Listed by: EXIT New Options Real Estate - Open Sat, 11am to 12:30pmNew
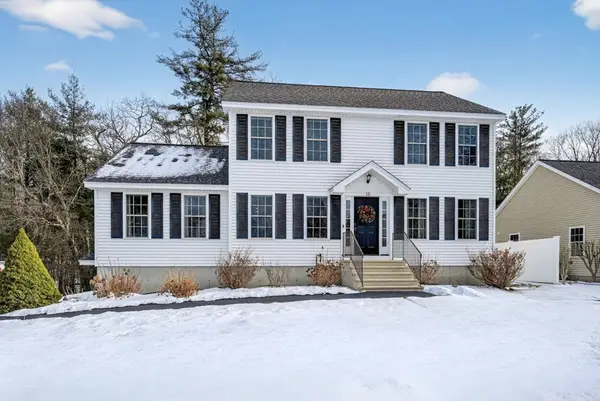 $735,000Active3 beds 3 baths1,748 sq. ft.
$735,000Active3 beds 3 baths1,748 sq. ft.15 Bufton Farm Rd, Clinton, MA 01510
MLS# 73470385Listed by: Compass - New
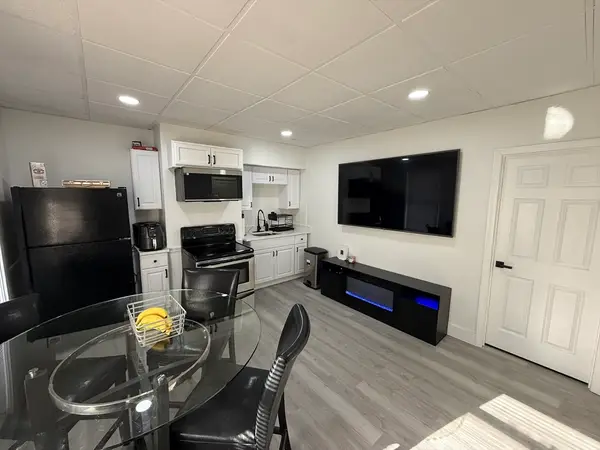 $899,000Active6 beds 3 baths3,783 sq. ft.
$899,000Active6 beds 3 baths3,783 sq. ft.719 Main St, Clinton, MA 01510
MLS# 73470279Listed by: Dell Realty Inc. 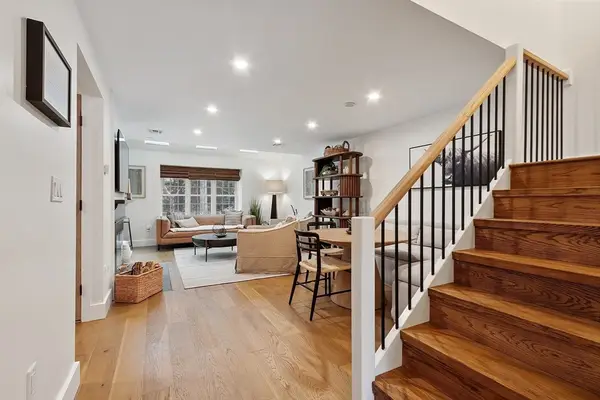 $489,900Active2 beds 3 baths1,745 sq. ft.
$489,900Active2 beds 3 baths1,745 sq. ft.610 Ridgefield Cir #B, Clinton, MA 01510
MLS# 73468614Listed by: Coldwell Banker Realty - Westford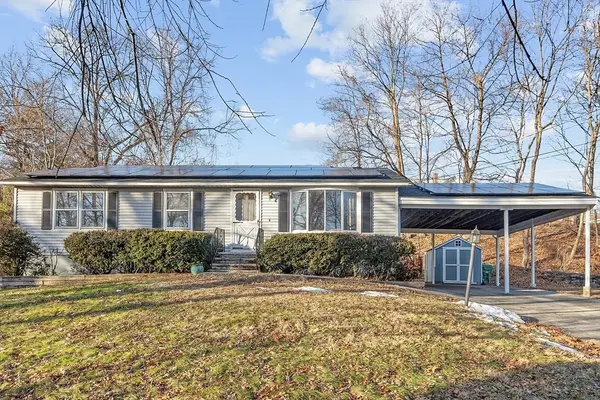 $450,000Active3 beds 2 baths1,938 sq. ft.
$450,000Active3 beds 2 baths1,938 sq. ft.5 Catherine St, Clinton, MA 01510
MLS# 73468584Listed by: Coldwell Banker Realty - Leominster- Open Fri, 12 to 1pm
 $359,000Active2 beds 1 baths918 sq. ft.
$359,000Active2 beds 1 baths918 sq. ft.115-117 Mechanic #3, Clinton, MA 01510
MLS# 73467980Listed by: REMAX Executive Realty - Open Sat, 1 to 2:30pm
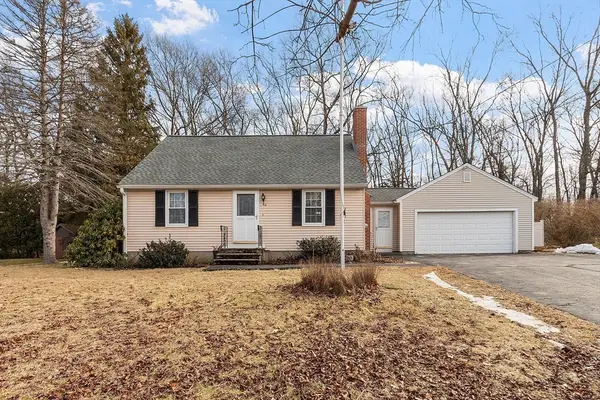 $559,000Active4 beds 1 baths1,590 sq. ft.
$559,000Active4 beds 1 baths1,590 sq. ft.46 Woodruff Road, Clinton, MA 01510
MLS# 73467903Listed by: LAER Realty Partners 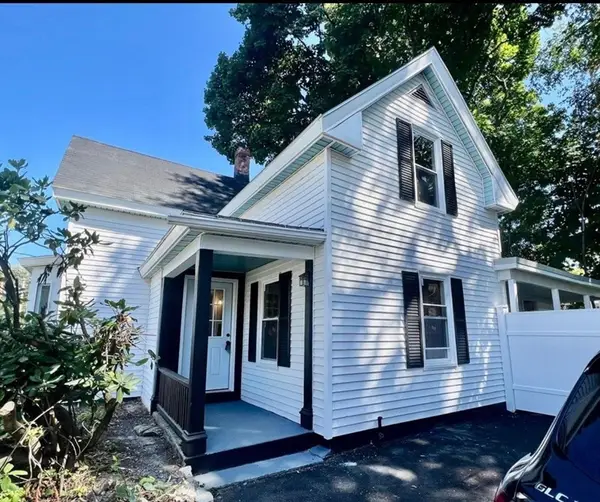 $429,900Active3 beds 2 baths1,158 sq. ft.
$429,900Active3 beds 2 baths1,158 sq. ft.25 Pearl St, Clinton, MA 01510
MLS# 73466378Listed by: Ciccarelli Homes

