248 Greeley Street, Clinton, MA 01510
Local realty services provided by:ERA Cape Real Estate
248 Greeley Street,Clinton, MA 01510
$475,900
- 3 Beds
- 2 Baths
- 1,472 sq. ft.
- Single family
- Active
Listed by:karen a. neilsen
Office:laer realty partners
MLS#:73427021
Source:MLSPIN
Price summary
- Price:$475,900
- Price per sq. ft.:$323.3
About this home
Step into yesteryear but with modern amenities and all the updates done in this beautiful Conventional home! Just move in and enjoy! Cook, talk, entertain with this open concept first level that is a combined living/dining/entertaining area and also with a separate dining area too & a full bath all on the first floor..The gorgeous marble design quartz countertops are a definate centerpiece for any entertaining or daily use, fabulous for the upcoming holiday gatherings! Newer kitchen cabinets w/stainless steel appliances and laminate flooring that looks like real wood! Lots of updates done by the prior owner as well. The second level feathers two bedrooms and there is a 3rd floor too - walk up the stairs to an office area or craft room and an adjoining room for all your ideas! Great space in this home to enjoy plus two full baths. The detached garage and shed feature more storage areas or lawn equipment storage too. Great location convenient to all. Call today!
Contact an agent
Home facts
- Year built:1910
- Listing ID #:73427021
- Updated:September 14, 2025 at 02:48 AM
Rooms and interior
- Bedrooms:3
- Total bathrooms:2
- Full bathrooms:2
- Living area:1,472 sq. ft.
Heating and cooling
- Cooling:Window Unit(s)
- Heating:Steam
Structure and exterior
- Roof:Shingle
- Year built:1910
- Building area:1,472 sq. ft.
- Lot area:0.17 Acres
Utilities
- Water:Public
- Sewer:Public Sewer
Finances and disclosures
- Price:$475,900
- Price per sq. ft.:$323.3
- Tax amount:$4,634 (2025)
New listings near 248 Greeley Street
- Open Sun, 12 to 2pmNew
 $670,000Active2 beds 3 baths2,139 sq. ft.
$670,000Active2 beds 3 baths2,139 sq. ft.843 Ledgewood Way #843, Clinton, MA 01510
MLS# 73430406Listed by: Lyv Realty - Open Sun, 12 to 2pmNew
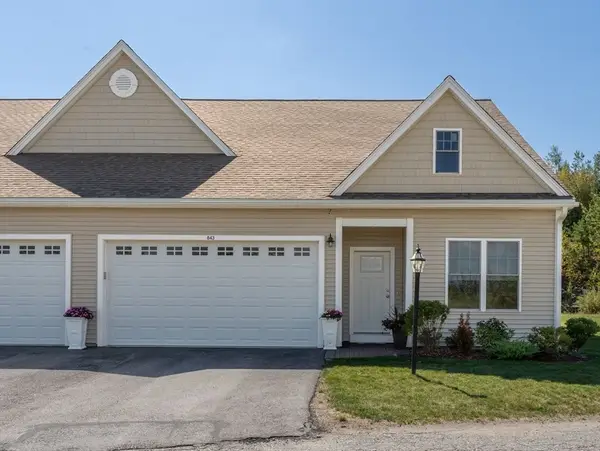 $670,000Active2 beds 3 baths2,139 sq. ft.
$670,000Active2 beds 3 baths2,139 sq. ft.843 Ledgewood Way #843, Clinton, MA 01510
MLS# 73429961Listed by: Lyv Realty - New
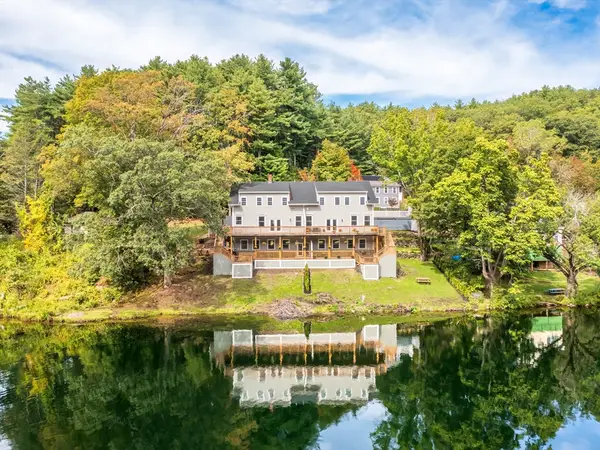 $799,900Active4 beds 3 baths4,098 sq. ft.
$799,900Active4 beds 3 baths4,098 sq. ft.286 Grove St #286, Clinton, MA 01510
MLS# 73429929Listed by: Donald Parsons - New
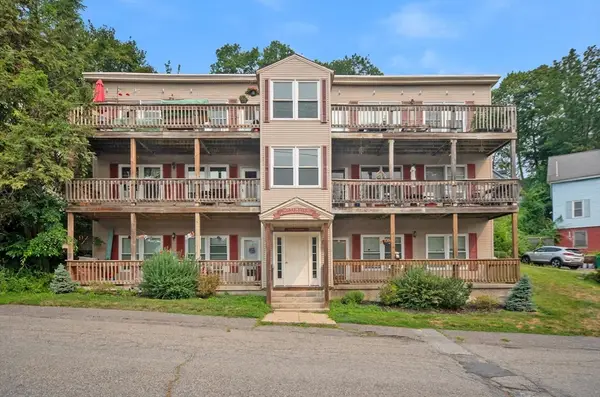 $260,000Active2 beds 1 baths991 sq. ft.
$260,000Active2 beds 1 baths991 sq. ft.40 Nashua Street #5, Clinton, MA 01510
MLS# 73427870Listed by: RE/MAX Journey - New
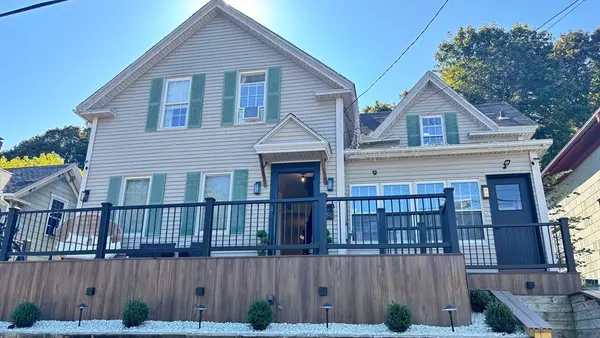 $479,000Active4 beds 2 baths1,650 sq. ft.
$479,000Active4 beds 2 baths1,650 sq. ft.109 Oak St, Clinton, MA 01510
MLS# 73426775Listed by: Mega Realty Services - New
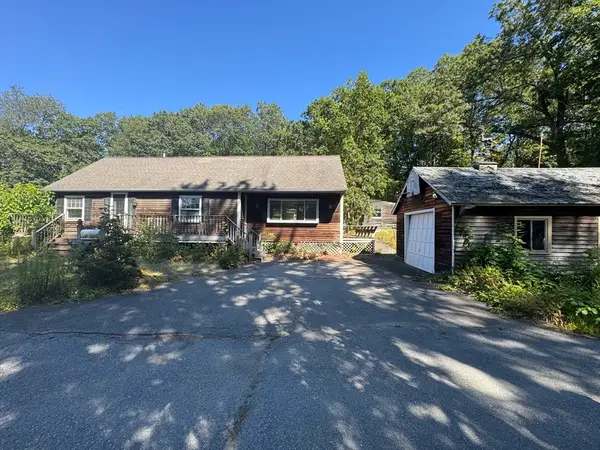 $415,000Active3 beds 2 baths1,638 sq. ft.
$415,000Active3 beds 2 baths1,638 sq. ft.28 Lindbergh St, Clinton, MA 01510
MLS# 73426466Listed by: Berkshire Hathaway HomeServices Commonwealth Real Estate - New
 $549,900Active2 beds 3 baths1,818 sq. ft.
$549,900Active2 beds 3 baths1,818 sq. ft.915 Crestwood Lane #915, Clinton, MA 01510
MLS# 73425249Listed by: Lamacchia Realty, Inc. - New
 $359,000Active1 beds 1 baths900 sq. ft.
$359,000Active1 beds 1 baths900 sq. ft.55 Sterling St #306, Clinton, MA 01510
MLS# 73424995Listed by: RE/MAX Journey 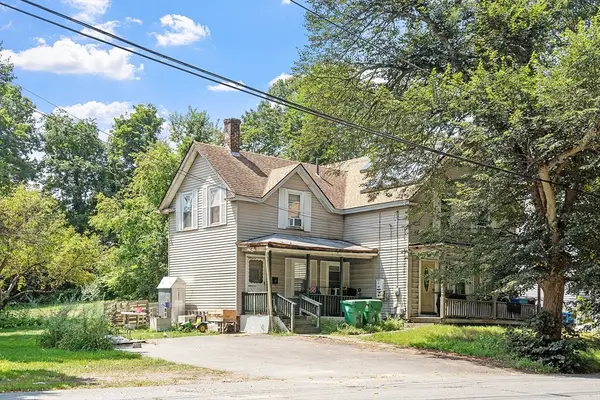 $275,000Active4 beds 2 baths1,673 sq. ft.
$275,000Active4 beds 2 baths1,673 sq. ft.24 Rigby St, Clinton, MA 01510
MLS# 73422997Listed by: Keller Williams Realty-Merrimack
