140 Revolutionary Road, Concord, MA 01742
Local realty services provided by:Cohn & Company ERA Powered
140 Revolutionary Road,Concord, MA 01742
$3,784,900
- 5 Beds
- 7 Baths
- 5,636 sq. ft.
- Single family
- Active
Listed by: senkler, pasley & whitney
Office: coldwell banker realty - concord
MLS#:73436282
Source:MLSPIN
Price summary
- Price:$3,784,900
- Price per sq. ft.:$671.56
About this home
NEW CONSTRUCTION – Luxury home by premier Concord builder nearing completion in The Ridge neighborhood near Concord Center. This brand-new custom home offers exceptional design, high-end finishes, and a flexible floor plan ideal for modern living. The gourmet kitchen with custom cabinetry, walk-in pantry & Thermador appliances opens to a spacious family room with fireplace. Entertain in the formal dining room with butler’s pantry. Includes a sun-filled home office, oversized mudroom & guest suite/bonus room with cathedral ceiling & radiant en-suite bath. The primary suite features two walk-in closets & spa bath; 3 add’l bedrooms each have private baths. The finished walk-out lower level offers rec room, gym & full bath. 4-car garage. A stunning new luxury home in Concord MA—perfect for multi-generational living near schools, trails & commuter routes.
Contact an agent
Home facts
- Year built:2025
- Listing ID #:73436282
- Updated:November 16, 2025 at 01:21 AM
Rooms and interior
- Bedrooms:5
- Total bathrooms:7
- Full bathrooms:6
- Half bathrooms:1
- Living area:5,636 sq. ft.
Heating and cooling
- Cooling:4 Cooling Zones, Air Source Heat Pumps (ASHP), Central Air, Ductless
- Heating:Central, Ductless, Heat Pump, Radiant
Structure and exterior
- Roof:Shingle
- Year built:2025
- Building area:5,636 sq. ft.
- Lot area:0.63 Acres
Schools
- High school:Cchs
- Middle school:Concord Middle
- Elementary school:Alcott
Utilities
- Water:Public
- Sewer:Private Sewer
Finances and disclosures
- Price:$3,784,900
- Price per sq. ft.:$671.56
New listings near 140 Revolutionary Road
- Open Sun, 1 to 3pmNew
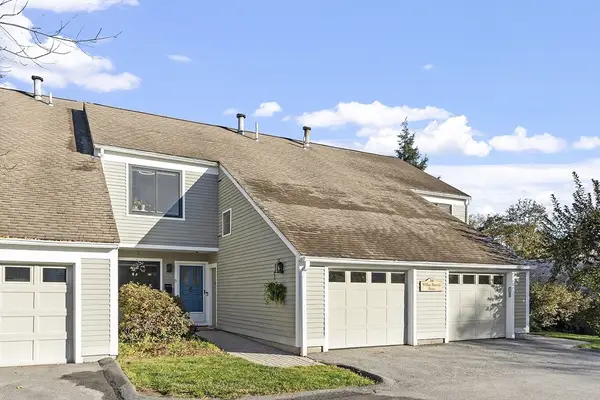 $790,000Active2 beds 2 baths1,430 sq. ft.
$790,000Active2 beds 2 baths1,430 sq. ft.16 Concord Greene #5, Concord, MA 01742
MLS# 73454493Listed by: Stonebridge Realty - Open Sun, 12:30 to 2pmNew
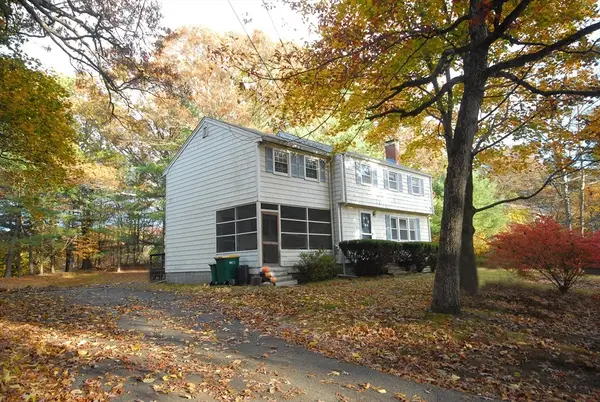 $819,000Active4 beds 3 baths1,841 sq. ft.
$819,000Active4 beds 3 baths1,841 sq. ft.70 Hillside Ave, Concord, MA 01742
MLS# 73454504Listed by: Barrett Sotheby's International Realty - Open Sun, 12 to 2pmNew
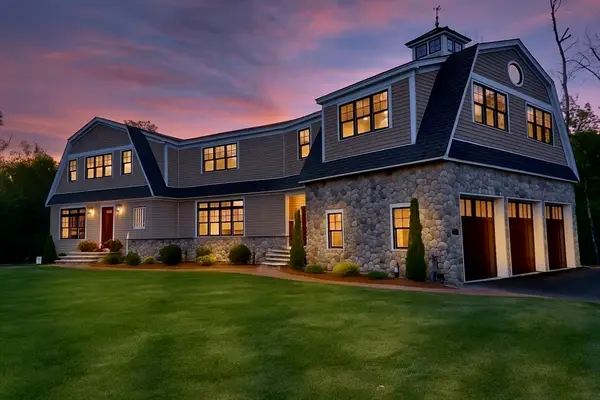 $5,830,000Active5 beds 8 baths7,413 sq. ft.
$5,830,000Active5 beds 8 baths7,413 sq. ft.70 Mccallar Lane, Concord, MA 01742
MLS# 73452478Listed by: Country Real Estate Inc. - New
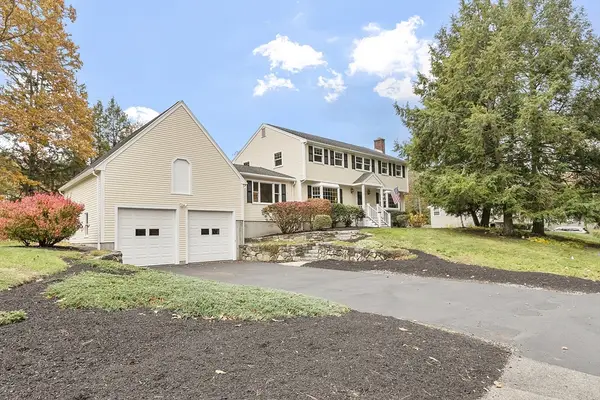 $1,110,000Active4 beds 3 baths3,300 sq. ft.
$1,110,000Active4 beds 3 baths3,300 sq. ft.80 North Branch Road, Concord, MA 01742
MLS# 73452271Listed by: Barrett Sotheby's International Realty - New
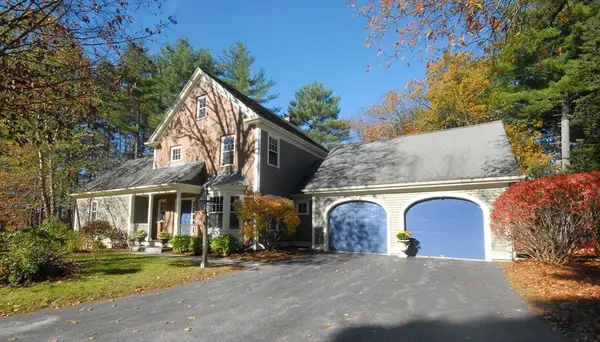 $1,325,000Active4 beds 4 baths3,469 sq. ft.
$1,325,000Active4 beds 4 baths3,469 sq. ft.96 Forest Ridge Rd #96, Concord, MA 01742
MLS# 73452189Listed by: Barrett Sotheby's International Realty - New
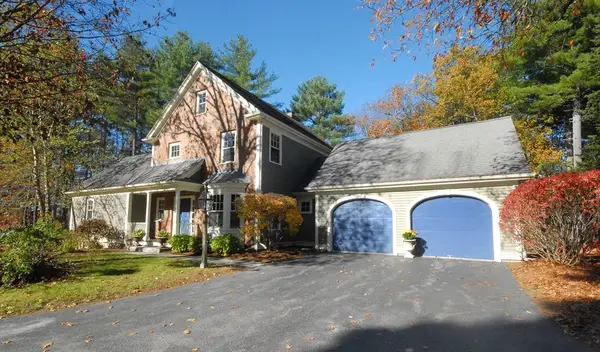 $1,325,000Active4 beds 4 baths3,469 sq. ft.
$1,325,000Active4 beds 4 baths3,469 sq. ft.96 Forest Ridge Rd #96, Concord, MA 01742
MLS# 73452191Listed by: Barrett Sotheby's International Realty 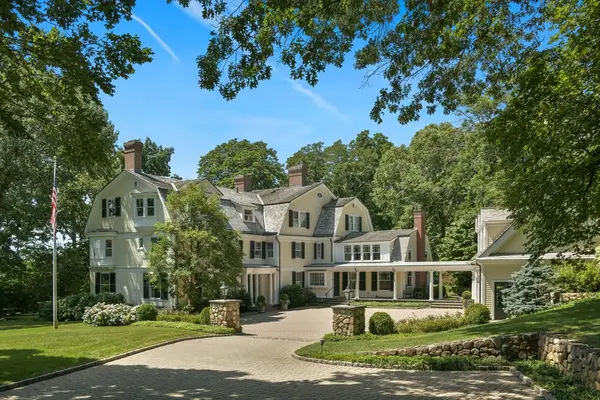 $13,200,000Active6 beds 7 baths8,030 sq. ft.
$13,200,000Active6 beds 7 baths8,030 sq. ft.775 Monument Street, Concord, MA 01742
MLS# 73451148Listed by: LandVest, Inc., Concord- Open Sun, 12:30 to 2pm
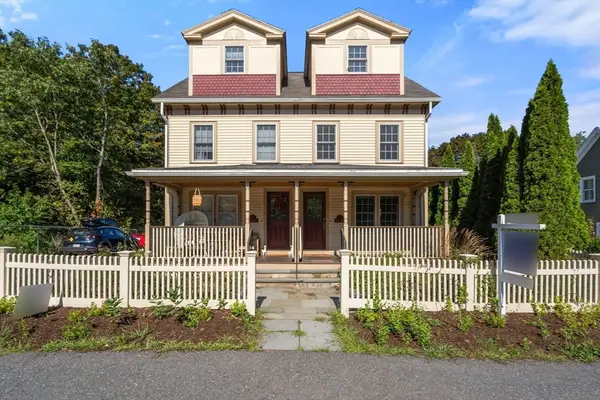 $749,000Active3 beds 3 baths1,661 sq. ft.
$749,000Active3 beds 3 baths1,661 sq. ft.1844 Main St #1844, Concord, MA 01742
MLS# 73449810Listed by: Coldwell Banker Realty - Lexington 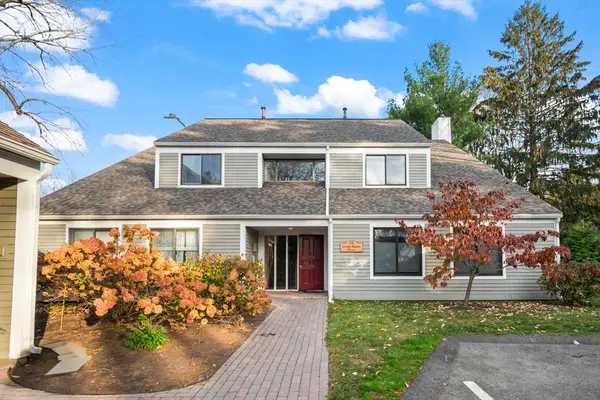 $525,000Active1 beds 1 baths957 sq. ft.
$525,000Active1 beds 1 baths957 sq. ft.23 Concord Greene #4, Concord, MA 01742
MLS# 73449497Listed by: Comrie Real Estate, Inc. $1,325,000Active3 beds 3 baths2,306 sq. ft.
$1,325,000Active3 beds 3 baths2,306 sq. ft.213 Nashoba, Concord, MA 01742
MLS# 73449215Listed by: Barrett Sotheby's International Realty
