244 Hunters Ridge Road, Concord, MA 01742
Local realty services provided by:ERA The Castelo Group
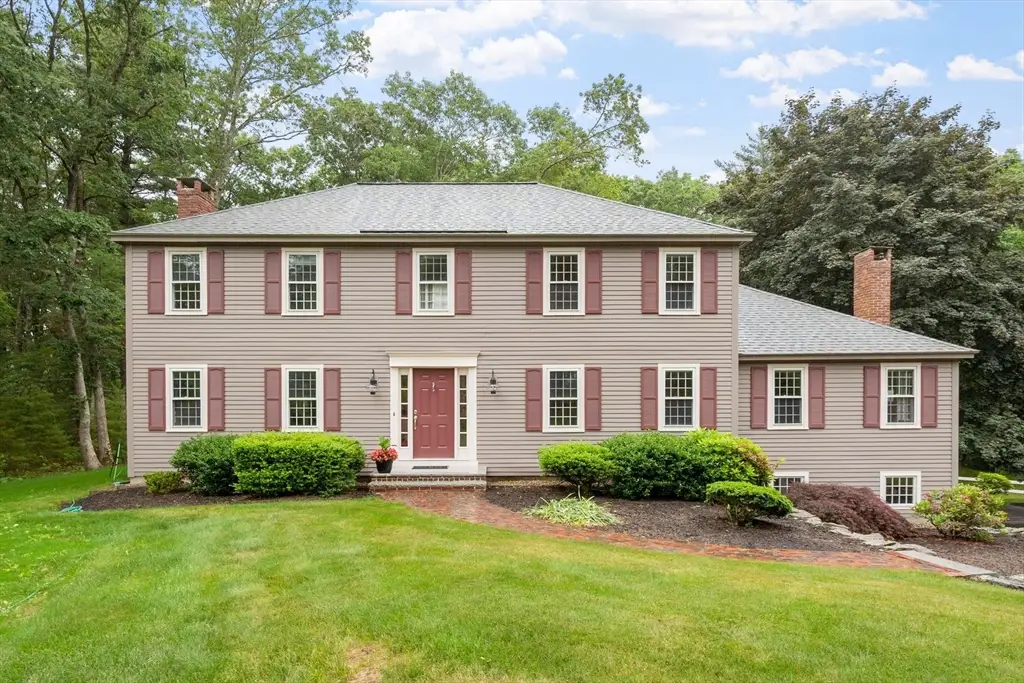
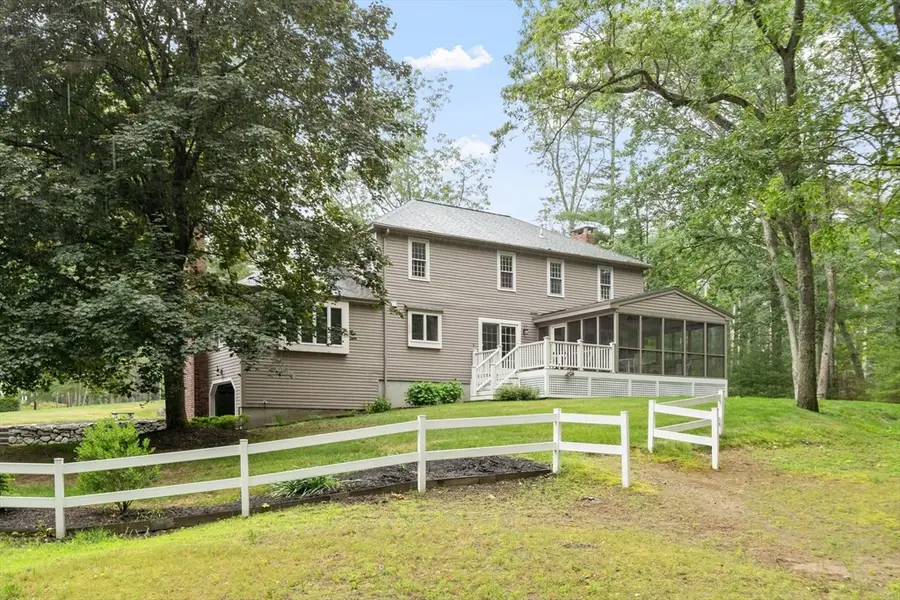

244 Hunters Ridge Road,Concord, MA 01742
$1,550,000
- 4 Beds
- 3 Baths
- 3,322 sq. ft.
- Single family
- Active
Listed by:barrett & comeau group
Office:barrett sotheby's international realty
MLS#:73393289
Source:MLSPIN
Price summary
- Price:$1,550,000
- Price per sq. ft.:$466.59
About this home
Ideally situated on 2 private acres, this stylish, turnkey center-entrance Colonial offers timeless appeal & modern comfort. With hdwd floors throughout, 3 finished levels & a thoughtfully designed layout, this welcoming home checks all the boxes! The sun-filled frnt-bk FR is a standout, w oversized boxed bay windows, fp & built-in wetbar - perfect for gathering w family & friends; it opens seamlessly to the updated E-I kitchen, showcasing stainless appliances, classic, white subway tile backsplash & direct access to a private deck that overlooks the expansive, open bkyd. Generous 25' fp'd LR is flooded w light; french doors lead to an inviting screened porch- ideal for summer dining or relaxing afternoons. Upstairs are 4 spacious brs, including a serene primary suite, and a newly carpeted LL offers ideal flex space. Meticulously maintained, this home boasts an extensive list of updates (roof, septic, etc..) & sidewalks to the new middle school and town conservation land. Exceptional!
Contact an agent
Home facts
- Year built:1972
- Listing Id #:73393289
- Updated:August 14, 2025 at 10:28 AM
Rooms and interior
- Bedrooms:4
- Total bathrooms:3
- Full bathrooms:2
- Half bathrooms:1
- Living area:3,322 sq. ft.
Heating and cooling
- Cooling:2 Cooling Zones, Central Air
- Heating:Baseboard, Natural Gas
Structure and exterior
- Roof:Shingle
- Year built:1972
- Building area:3,322 sq. ft.
- Lot area:1.92 Acres
Schools
- High school:Cchs
- Middle school:Cms
- Elementary school:Willard
Utilities
- Water:Public
- Sewer:Private Sewer
Finances and disclosures
- Price:$1,550,000
- Price per sq. ft.:$466.59
- Tax amount:$19,157 (2025)
New listings near 244 Hunters Ridge Road
- Open Fri, 4 to 5:30pmNew
 $2,395,000Active4 beds 6 baths5,400 sq. ft.
$2,395,000Active4 beds 6 baths5,400 sq. ft.84 Bruce Rd, Concord, MA 01742
MLS# 73417864Listed by: Coldwell Banker Realty - Concord - New
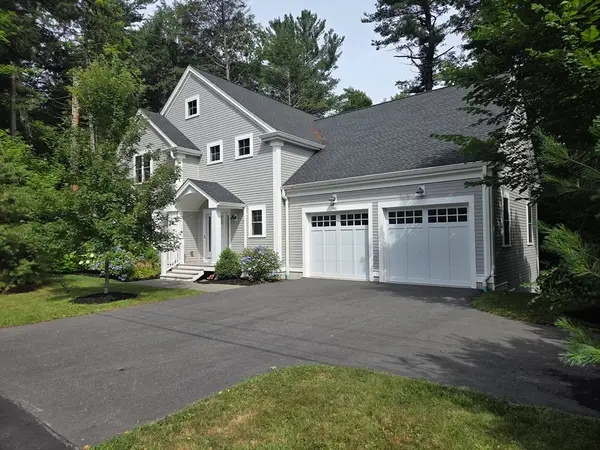 $2,500,000Active4 beds 5 baths4,000 sq. ft.
$2,500,000Active4 beds 5 baths4,000 sq. ft.102 Highland St, Concord, MA 01742
MLS# 73417381Listed by: Watt Realty - Open Sat, 1 to 2:30pm
 $2,875,000Active4 beds 4 baths4,814 sq. ft.
$2,875,000Active4 beds 4 baths4,814 sq. ft.602 Main St, Concord, MA 01742
MLS# 73412027Listed by: Coldwell Banker Realty - Concord 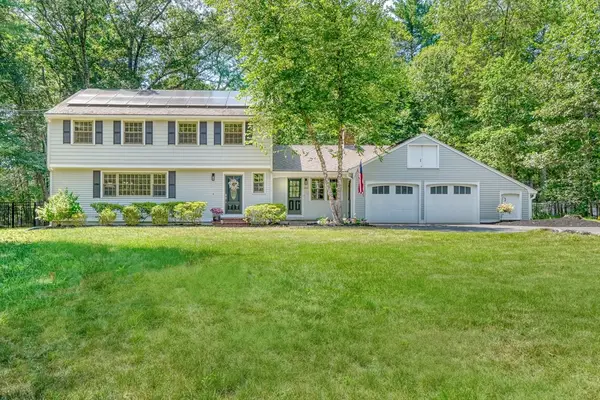 $1,389,000Active4 beds 3 baths3,696 sq. ft.
$1,389,000Active4 beds 3 baths3,696 sq. ft.162 Border Rd, Concord, MA 01742
MLS# 73411188Listed by: Keller Williams Realty Boston Northwest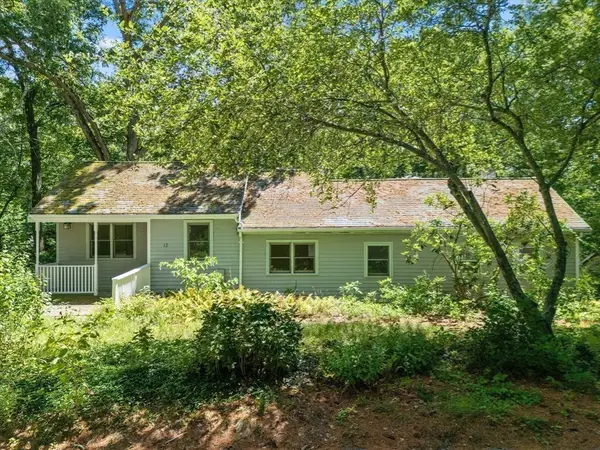 $799,000Active3 beds 2 baths2,096 sq. ft.
$799,000Active3 beds 2 baths2,096 sq. ft.12 Fern Street, Concord, MA 01742
MLS# 73410986Listed by: Coldwell Banker Realty - Westford $950,000Active4 beds 3 baths2,074 sq. ft.
$950,000Active4 beds 3 baths2,074 sq. ft.39 Winslow Street, Concord, MA 01742
MLS# 73409584Listed by: William Raveis R.E. & Home Services $950,000Active0.47 Acres
$950,000Active0.47 Acres39 Winslow St, Concord, MA 01742
MLS# 73409585Listed by: William Raveis R.E. & Home Services $1,300,000Active2.81 Acres
$1,300,000Active2.81 Acres61B Walden Street, Concord, MA 01742
MLS# 73409566Listed by: Coldwell Banker Realty - Concord $1,999,995Active4 beds 5 baths5,046 sq. ft.
$1,999,995Active4 beds 5 baths5,046 sq. ft.24 Rookery Lane #6, Concord, MA 01742
MLS# 73409183Listed by: Pulte Homes of New England $715,000Active2 beds 2 baths1,094 sq. ft.
$715,000Active2 beds 2 baths1,094 sq. ft.32D Westvale Meadow #D, Concord, MA 01742
MLS# 73408370Listed by: Barrett Sotheby's International Realty

