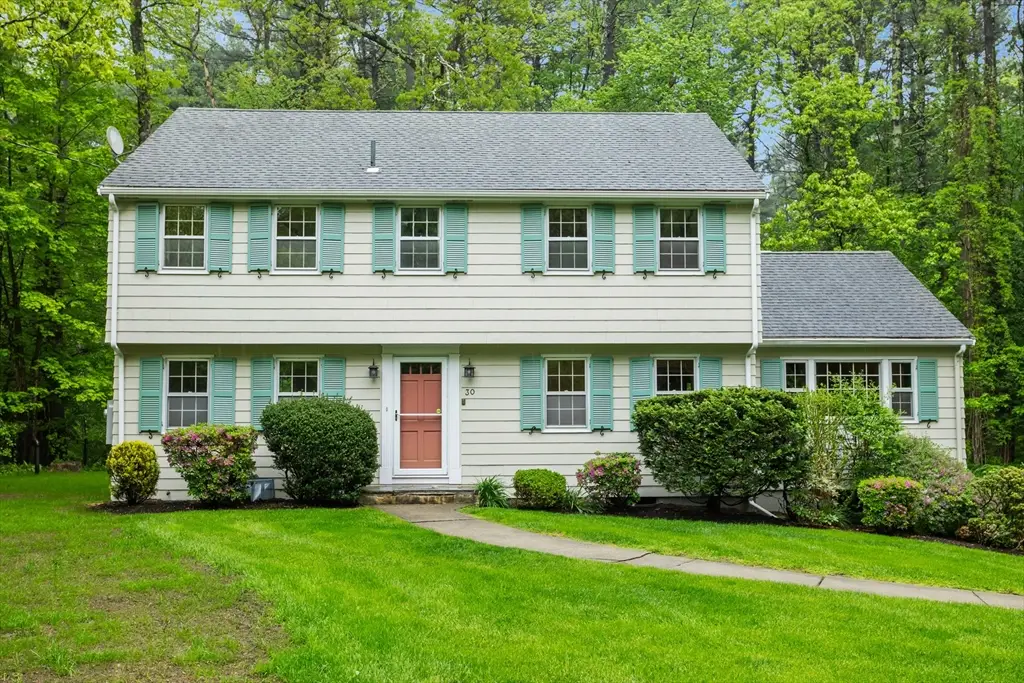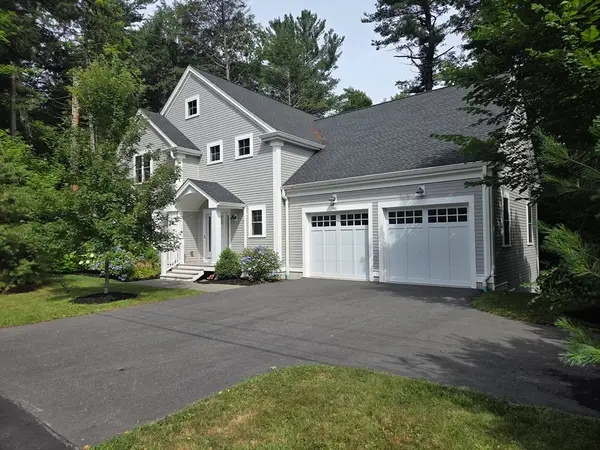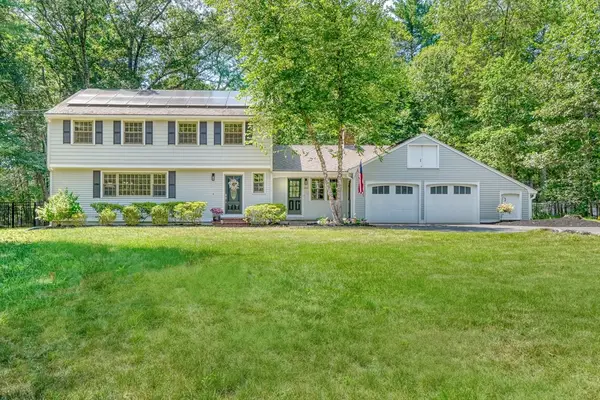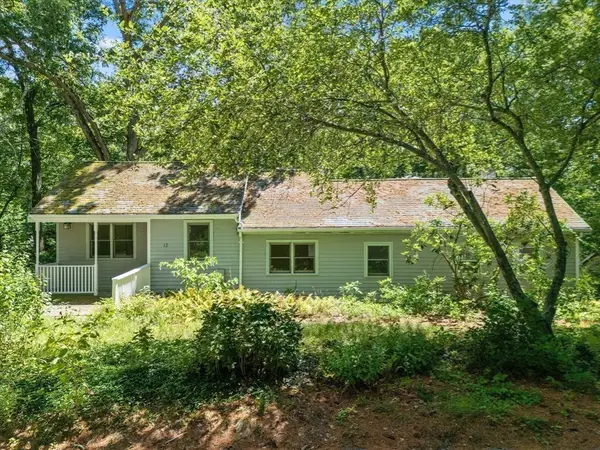30 Juniper Circle, Concord, MA 01742
Local realty services provided by:ERA The Castelo Group



Listed by:judith boland
Office:coldwell banker realty - concord
MLS#:73376311
Source:MLSPIN
Price summary
- Price:$1,090,000
- Price per sq. ft.:$431.17
About this home
RE PRICED & RE FRESHED Charming 4BD colonial nestled on a peaceful cul-de-sac in one of W. Concord’s most desirable neighborhoods offering a perfect blend of privacy, space, & convenience. Set on over an acre of beautifully landscaped, wooded grounds, the home provides a serene retreat just minutes from the Thoreau Club, shops, & commuter routes. Inside, enjoy 2200' of classic charm & thoughtful updates. Hardwood flrs flow thru out much of the home, while the spacious, updated kitchen features rich cherry wood cabinetry, granite countertops, & stainless steel appliances—ideal for the home chef. The adjoining family room is warm, & inviting with parquet flooring, a fireplace, and even a built-in grill—perfect for entertaining yr round. Spacious front to back LR, & formal DR, delightful screened-in porch overlooking peaceful views of the private backyard, ideal for morning coffee or evening relaxation. Lovingly cared for. New septic 2025. Don't miss this rare opportunity!
Contact an agent
Home facts
- Year built:1967
- Listing Id #:73376311
- Updated:August 14, 2025 at 10:28 AM
Rooms and interior
- Bedrooms:4
- Total bathrooms:3
- Full bathrooms:2
- Half bathrooms:1
- Living area:2,528 sq. ft.
Heating and cooling
- Heating:Baseboard, Natural Gas
Structure and exterior
- Roof:Shingle
- Year built:1967
- Building area:2,528 sq. ft.
- Lot area:1.14 Acres
Schools
- High school:Cchs
- Middle school:Cms
- Elementary school:Thoreau
Utilities
- Water:Public
- Sewer:Private Sewer
Finances and disclosures
- Price:$1,090,000
- Price per sq. ft.:$431.17
- Tax amount:$12,234 (2025)
New listings near 30 Juniper Circle
- New
 $2,395,000Active4 beds 6 baths5,400 sq. ft.
$2,395,000Active4 beds 6 baths5,400 sq. ft.84 Bruce Rd, Concord, MA 01742
MLS# 73417864Listed by: Coldwell Banker Realty - Concord - New
 $2,500,000Active4 beds 5 baths4,000 sq. ft.
$2,500,000Active4 beds 5 baths4,000 sq. ft.102 Highland St, Concord, MA 01742
MLS# 73417381Listed by: Watt Realty - Open Sat, 1 to 2:30pm
 $2,875,000Active4 beds 4 baths4,814 sq. ft.
$2,875,000Active4 beds 4 baths4,814 sq. ft.602 Main St, Concord, MA 01742
MLS# 73412027Listed by: Coldwell Banker Realty - Concord  $1,389,000Active4 beds 3 baths3,696 sq. ft.
$1,389,000Active4 beds 3 baths3,696 sq. ft.162 Border Rd, Concord, MA 01742
MLS# 73411188Listed by: Keller Williams Realty Boston Northwest $799,000Active3 beds 2 baths2,096 sq. ft.
$799,000Active3 beds 2 baths2,096 sq. ft.12 Fern Street, Concord, MA 01742
MLS# 73410986Listed by: Coldwell Banker Realty - Westford $950,000Active4 beds 3 baths2,074 sq. ft.
$950,000Active4 beds 3 baths2,074 sq. ft.39 Winslow Street, Concord, MA 01742
MLS# 73409584Listed by: William Raveis R.E. & Home Services $950,000Active0.47 Acres
$950,000Active0.47 Acres39 Winslow St, Concord, MA 01742
MLS# 73409585Listed by: William Raveis R.E. & Home Services $1,300,000Active2.81 Acres
$1,300,000Active2.81 Acres61B Walden Street, Concord, MA 01742
MLS# 73409566Listed by: Coldwell Banker Realty - Concord $1,999,995Active4 beds 5 baths5,046 sq. ft.
$1,999,995Active4 beds 5 baths5,046 sq. ft.24 Rookery Lane #6, Concord, MA 01742
MLS# 73409183Listed by: Pulte Homes of New England $715,000Active2 beds 2 baths1,094 sq. ft.
$715,000Active2 beds 2 baths1,094 sq. ft.32D Westvale Meadow #D, Concord, MA 01742
MLS# 73408370Listed by: Barrett Sotheby's International Realty

