53 Sarah Way, Concord, MA 01742
Local realty services provided by:Cohn & Company ERA Powered
53 Sarah Way,Concord, MA 01742
$2,226,000
- 4 Beds
- 4 Baths
- 4,880 sq. ft.
- Single family
- Active
Upcoming open houses
- Sun, Sep 0701:30 pm - 03:00 pm
Listed by:barrett & comeau group
Office:barrett sotheby's international realty
MLS#:73425542
Source:MLSPIN
Price summary
- Price:$2,226,000
- Price per sq. ft.:$456.15
About this home
A commuter's dream w easy access to Cambridge & Alewife, this spacious 11-rm home is set in a desirable family neighborhood that borders 185+ acres of protected land & trails.The beautifully updated interior showcases exceptional craftsmanship & a thoughtfully designed floorplan blends formal & informal livng areas affording comfortable every day living & seamless indoor/outdoor entertaining.Stunning white kit flows effortlessly into a farmhouse-style DR & warm inviting FR. FP'd LR, private office w vaulted ceiling & glass sunroom. Upstairs are spa-like baths w dbl vanities, separate tub & shower and marble edged flooring. Roomy BRs include a luxurious MBR w w-i closet & skylit sitting rm. A finished LL has ideal flex space for play or exercise.Outdoors, entertaining reaches new heights w a 32'x21' custom outdoor kit & separate firepit. A newer roof, Tesla solar panels & EV charger & 26 new windows underscore a commitment to energy efficiency & eco-conscious living. Sidewalk to center!
Contact an agent
Home facts
- Year built:1985
- Listing ID #:73425542
- Updated:September 07, 2025 at 10:26 AM
Rooms and interior
- Bedrooms:4
- Total bathrooms:4
- Full bathrooms:2
- Half bathrooms:2
- Living area:4,880 sq. ft.
Heating and cooling
- Cooling:3 Cooling Zones, Central Air
- Heating:Baseboard, Electric, Oil
Structure and exterior
- Roof:Shingle
- Year built:1985
- Building area:4,880 sq. ft.
- Lot area:1.15 Acres
Schools
- High school:Cchs
- Middle school:Cms
- Elementary school:Alcott
Utilities
- Water:Public
- Sewer:Private Sewer
Finances and disclosures
- Price:$2,226,000
- Price per sq. ft.:$456.15
- Tax amount:$254,154 (2025)
New listings near 53 Sarah Way
- New
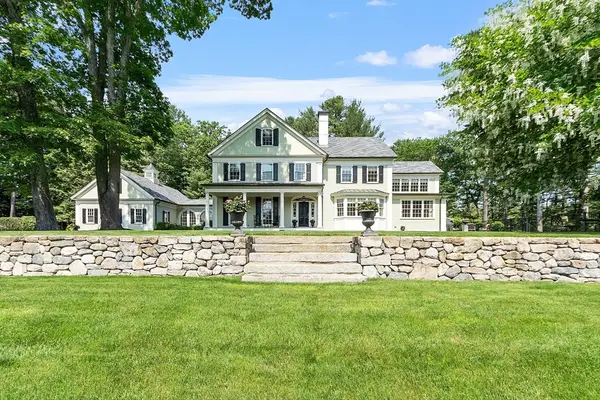 $9,750,000Active6 beds 7 baths8,174 sq. ft.
$9,750,000Active6 beds 7 baths8,174 sq. ft.76 Red Coat Ln, Concord, MA 01742
MLS# 73426907Listed by: Coldwell Banker Realty - Concord - New
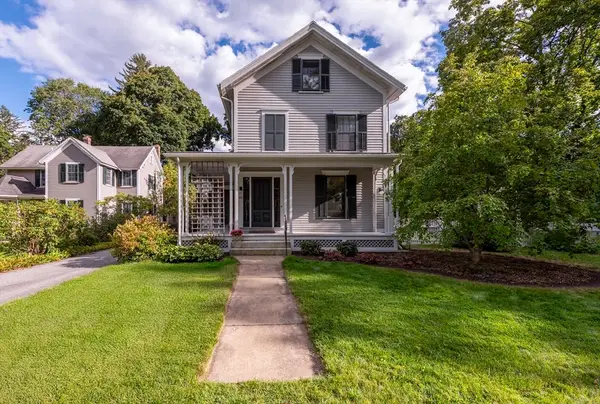 $2,575,000Active4 beds 3 baths3,577 sq. ft.
$2,575,000Active4 beds 3 baths3,577 sq. ft.43 Middle St, Concord, MA 01742
MLS# 73426595Listed by: LandVest, Inc., Concord - New
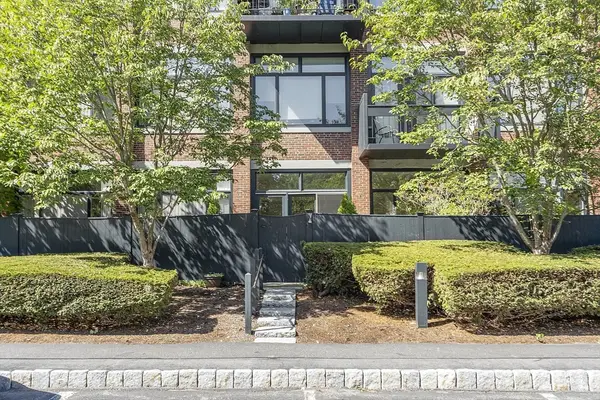 $925,000Active2 beds 2 baths1,300 sq. ft.
$925,000Active2 beds 2 baths1,300 sq. ft.100 Keyes Rd #223, Concord, MA 01742
MLS# 73426459Listed by: Coldwell Banker Realty - Concord - Open Sun, 12 to 2pmNew
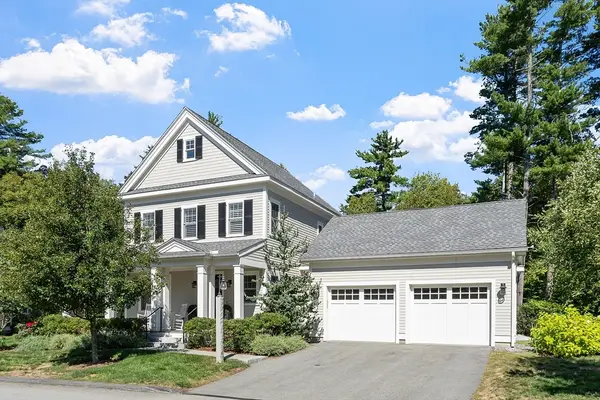 $1,329,000Active3 beds 5 baths2,920 sq. ft.
$1,329,000Active3 beds 5 baths2,920 sq. ft.9 Black Birch Ln #9, Concord, MA 01742
MLS# 73425821Listed by: William Raveis R.E. & Home Services - New
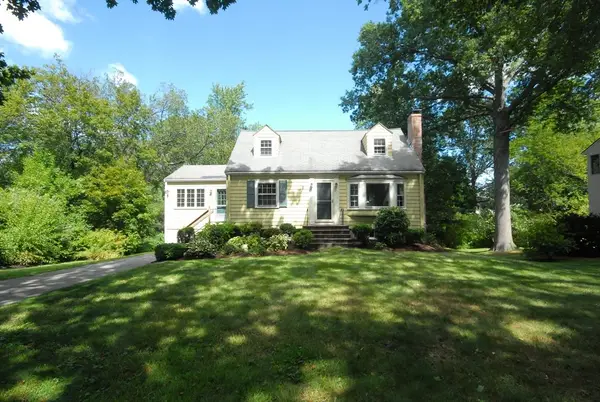 $925,000Active2 beds 2 baths1,578 sq. ft.
$925,000Active2 beds 2 baths1,578 sq. ft.182 Southfield Rd, Concord, MA 01742
MLS# 73425388Listed by: Barrett Sotheby's International Realty - New
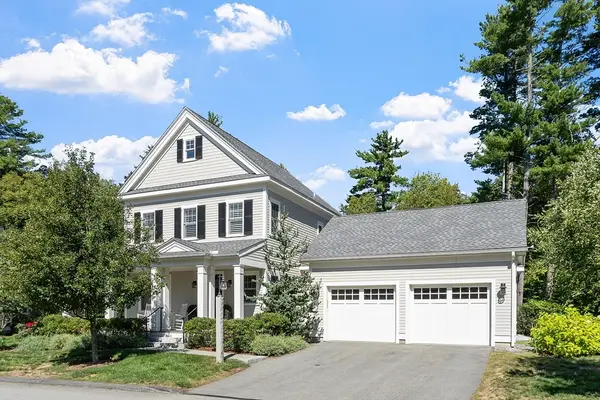 $1,329,000Active3 beds 5 baths2,920 sq. ft.
$1,329,000Active3 beds 5 baths2,920 sq. ft.9 Black Birch Ln #9, Concord, MA 01742
MLS# 73425441Listed by: William Raveis R.E. & Home Services - Open Sun, 2 to 3pmNew
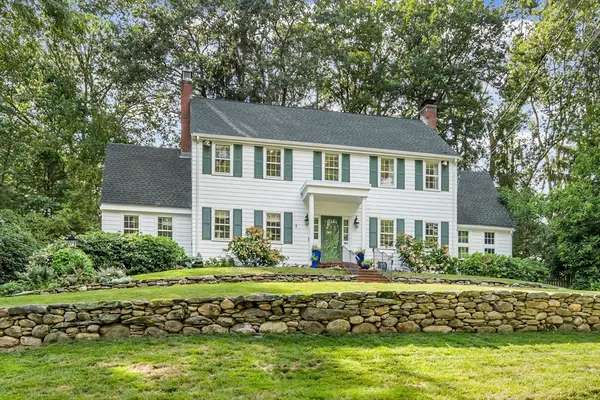 $1,995,000Active4 beds 3 baths3,197 sq. ft.
$1,995,000Active4 beds 3 baths3,197 sq. ft.73 Ridge Road, Concord, MA 01742
MLS# 73425333Listed by: The Attias Group, LLC - New
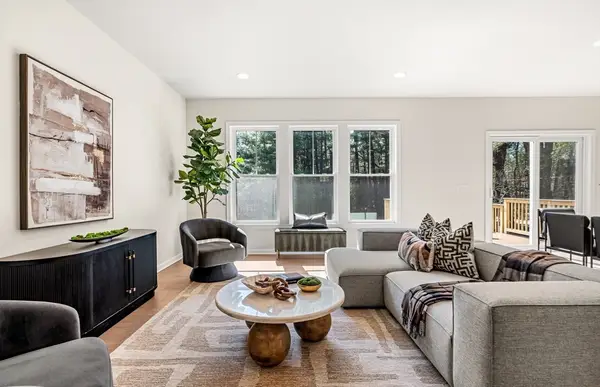 $1,349,999Active4 beds 3 baths3,998 sq. ft.
$1,349,999Active4 beds 3 baths3,998 sq. ft.56 Rookery Lane #4, Concord, MA 01742
MLS# 73425379Listed by: Pulte Homes of New England - Open Sun, 12 to 1:30pmNew
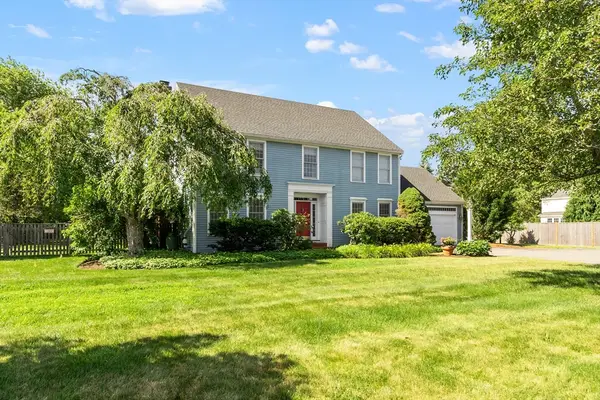 $1,495,000Active4 beds 3 baths3,050 sq. ft.
$1,495,000Active4 beds 3 baths3,050 sq. ft.144 Harrington Ave, Concord, MA 01742
MLS# 73424946Listed by: Compass
