55 Staffordshire Lane #C, Concord, MA 01742
Local realty services provided by:ERA The Castelo Group
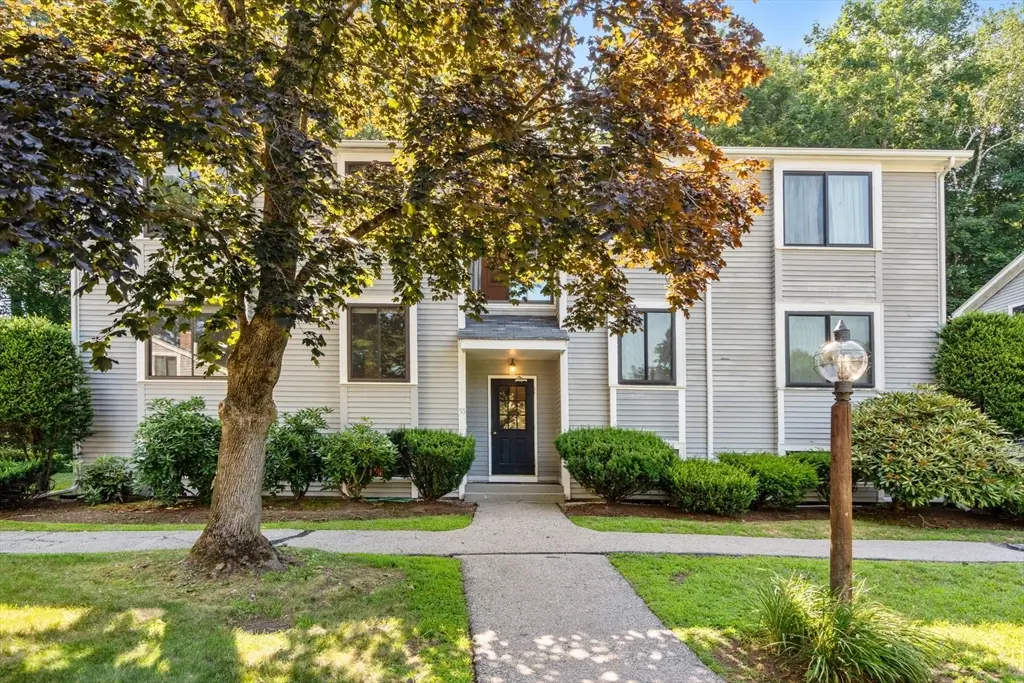
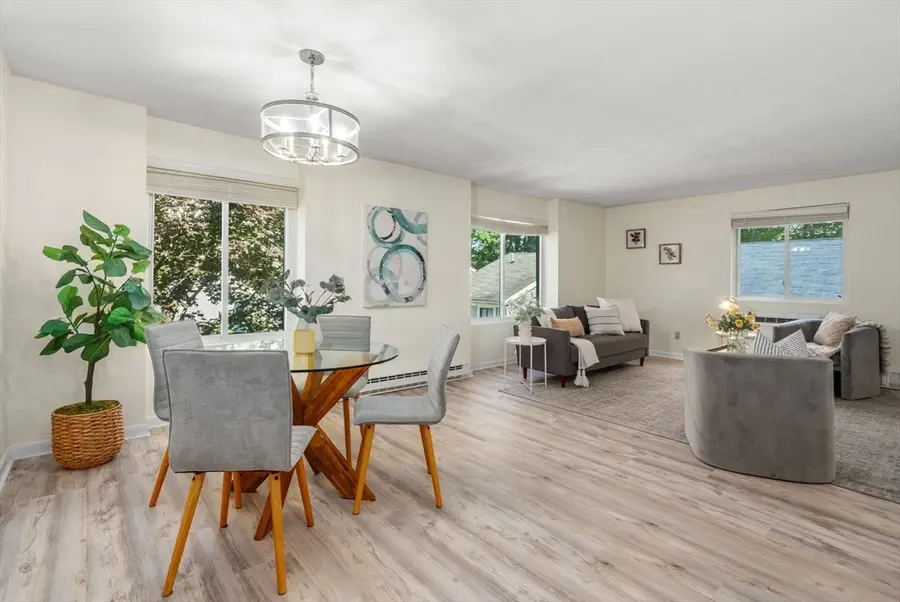

55 Staffordshire Lane #C,Concord, MA 01742
$525,000
- 2 Beds
- 2 Baths
- 1,101 sq. ft.
- Condominium
- Active
Listed by:mike delrose real estate team
Office:coldwell banker realty - belmont
MLS#:73405419
Source:MLSPIN
Price summary
- Price:$525,000
- Price per sq. ft.:$476.84
- Monthly HOA dues:$490
About this home
Newly renovated top floor condo available in highly sought after Concord Village! This spacious unit features an open floor plan offering a great space for entertaining with excellent natural lighting, along with a sizable primary bedroom equipped with exclusive half bath. Recent updates include fully renovated kitchen with brand new stainless steel appliances & quartz counters, new windows, new flooring, new light fixtures & fresh paint throughout. Bonus features include exclusive laundry, in unit pull down attic storage & covered parking for one vehicle. Large exclusive room in lower level offers excellent finish potential for the perfect work from home office, playroom or extra living room space. Located less than a mile to the shops and restaurants at West Concord Center, a short distance to Walden Pond & a stone throw's from Route 2 access, enjoy all the convenience of Concord!
Contact an agent
Home facts
- Year built:1982
- Listing Id #:73405419
- Updated:August 14, 2025 at 10:28 AM
Rooms and interior
- Bedrooms:2
- Total bathrooms:2
- Full bathrooms:1
- Half bathrooms:1
- Living area:1,101 sq. ft.
Heating and cooling
- Cooling:Wall Unit(s)
- Heating:Electric Baseboard
Structure and exterior
- Roof:Shingle
- Year built:1982
- Building area:1,101 sq. ft.
Schools
- High school:Cchs
- Middle school:Cms
- Elementary school:Willard
Utilities
- Water:Public
- Sewer:Public Sewer
Finances and disclosures
- Price:$525,000
- Price per sq. ft.:$476.84
- Tax amount:$5,647 (2025)
New listings near 55 Staffordshire Lane #C
- New
 $2,395,000Active4 beds 6 baths5,400 sq. ft.
$2,395,000Active4 beds 6 baths5,400 sq. ft.84 Bruce Rd, Concord, MA 01742
MLS# 73417864Listed by: Coldwell Banker Realty - Concord - New
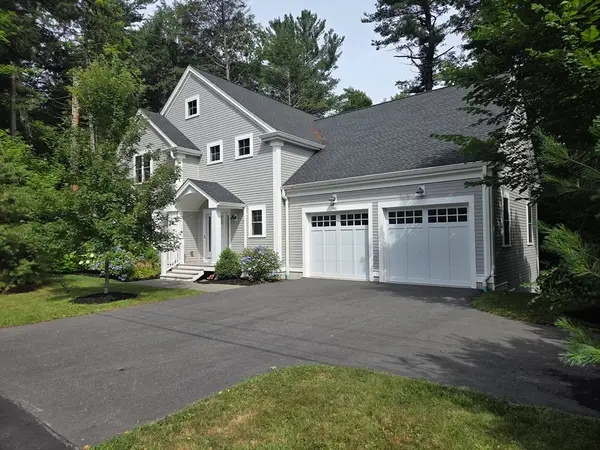 $2,500,000Active4 beds 5 baths4,000 sq. ft.
$2,500,000Active4 beds 5 baths4,000 sq. ft.102 Highland St, Concord, MA 01742
MLS# 73417381Listed by: Watt Realty - Open Sat, 1 to 2:30pm
 $2,875,000Active4 beds 4 baths4,814 sq. ft.
$2,875,000Active4 beds 4 baths4,814 sq. ft.602 Main St, Concord, MA 01742
MLS# 73412027Listed by: Coldwell Banker Realty - Concord 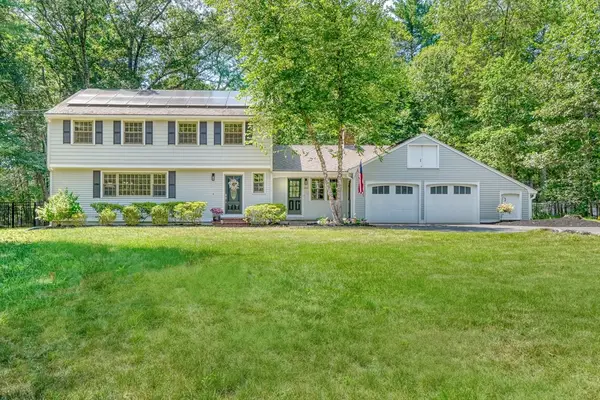 $1,389,000Active4 beds 3 baths3,696 sq. ft.
$1,389,000Active4 beds 3 baths3,696 sq. ft.162 Border Rd, Concord, MA 01742
MLS# 73411188Listed by: Keller Williams Realty Boston Northwest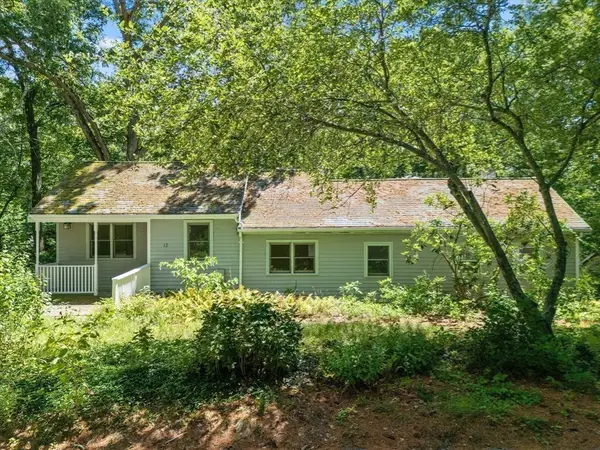 $799,000Active3 beds 2 baths2,096 sq. ft.
$799,000Active3 beds 2 baths2,096 sq. ft.12 Fern Street, Concord, MA 01742
MLS# 73410986Listed by: Coldwell Banker Realty - Westford $950,000Active4 beds 3 baths2,074 sq. ft.
$950,000Active4 beds 3 baths2,074 sq. ft.39 Winslow Street, Concord, MA 01742
MLS# 73409584Listed by: William Raveis R.E. & Home Services $950,000Active0.47 Acres
$950,000Active0.47 Acres39 Winslow St, Concord, MA 01742
MLS# 73409585Listed by: William Raveis R.E. & Home Services $1,300,000Active2.81 Acres
$1,300,000Active2.81 Acres61B Walden Street, Concord, MA 01742
MLS# 73409566Listed by: Coldwell Banker Realty - Concord $1,999,995Active4 beds 5 baths5,046 sq. ft.
$1,999,995Active4 beds 5 baths5,046 sq. ft.24 Rookery Lane #6, Concord, MA 01742
MLS# 73409183Listed by: Pulte Homes of New England $715,000Active2 beds 2 baths1,094 sq. ft.
$715,000Active2 beds 2 baths1,094 sq. ft.32D Westvale Meadow #D, Concord, MA 01742
MLS# 73408370Listed by: Barrett Sotheby's International Realty

