646 Cambridge Tpke, Concord, MA 01742
Local realty services provided by:Cohn & Company ERA Powered
646 Cambridge Tpke,Concord, MA 01742
$950,000
- 4 Beds
- 3 Baths
- 2,744 sq. ft.
- Single family
- Active
Listed by: vantage point team, kurt meehan
Office: william raveis r.e. & home services
MLS#:73439490
Source:MLSPIN
Price summary
- Price:$950,000
- Price per sq. ft.:$346.21
About this home
Neatly tucked away behind the hustle and bustle of businesses and the highway on nearly an acre sits one of the original CROSBY CORNER family properties, being one of the easternmost properties in Concord, the home is perfectly located for Route 2 commuting, yet in just over a mile, a sidewalk leads right to historic Concord center. The home; well-built, improved, and maintained with the quality an engineer can appreciate. Ducted air conditioning is in the kitchen, family room, large office, and laundry area. Flexible first floor plan allows for two offices, one with its own entry, which could also act as a guest room with access to a half bath. An oversized heated garage with third door storage area, large older-finish basement and walk-up attic add to the unique utility. Privacy fencing, mature landscaping, and picturesque pond views enhance the rural aesthetic. An additional unbuildable 1.44 acres with pond and frontage is available as well, see listing agent.
Contact an agent
Home facts
- Year built:1968
- Listing ID #:73439490
- Updated:January 03, 2026 at 02:25 PM
Rooms and interior
- Bedrooms:4
- Total bathrooms:3
- Full bathrooms:2
- Half bathrooms:1
- Living area:2,744 sq. ft.
Heating and cooling
- Cooling:Heat Pump, High Seer Heat Pump (12+), Whole House Fan
- Heating:Baseboard, Electric, Oil
Structure and exterior
- Roof:Shingle
- Year built:1968
- Building area:2,744 sq. ft.
- Lot area:0.92 Acres
Schools
- High school:Cchs
- Middle school:Ellen Garrison
- Elementary school:Alcott
Utilities
- Water:Private
- Sewer:Private Sewer
Finances and disclosures
- Price:$950,000
- Price per sq. ft.:$346.21
- Tax amount:$16,820 (2025)
New listings near 646 Cambridge Tpke
- Open Sun, 1 to 3pmNew
 $519,900Active1 beds 1 baths976 sq. ft.
$519,900Active1 beds 1 baths976 sq. ft.22 Concord Greene #2, Concord, MA 01742
MLS# 73464335Listed by: Coldwell Banker Realty - Concord 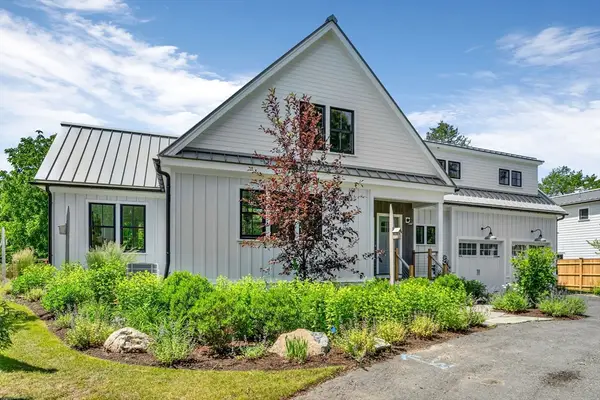 $2,995,000Active3 beds 4 baths4,035 sq. ft.
$2,995,000Active3 beds 4 baths4,035 sq. ft.22 Hatch Farm Lane, Concord, MA 01742
MLS# 73463404Listed by: The Attias Group, LLC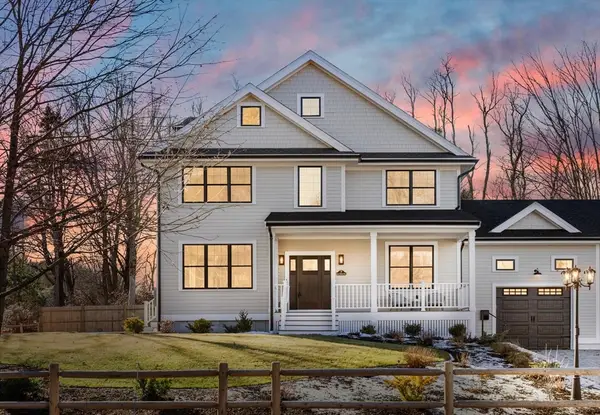 $1,819,900Active4 beds 4 baths4,757 sq. ft.
$1,819,900Active4 beds 4 baths4,757 sq. ft.7 Blue Heron Way, Concord, MA 01742
MLS# 73462700Listed by: Century 21 North East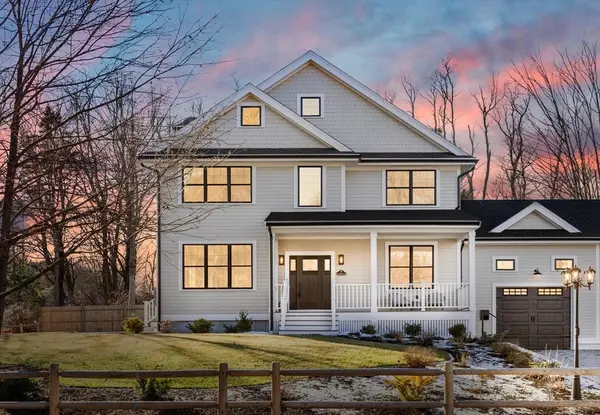 $1,819,900Active4 beds 4 baths4,757 sq. ft.
$1,819,900Active4 beds 4 baths4,757 sq. ft.7 Blue Heron Way #7, Concord, MA 01742
MLS# 73462701Listed by: Century 21 North East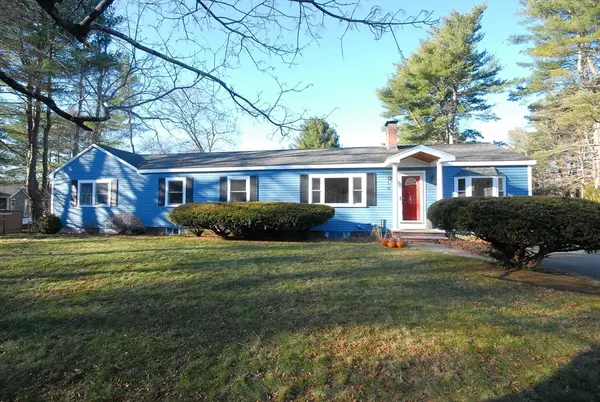 $1,095,000Active4 beds 3 baths2,236 sq. ft.
$1,095,000Active4 beds 3 baths2,236 sq. ft.58 Peter Spring Rd, Concord, MA 01742
MLS# 73459878Listed by: Barrett Sotheby's International Realty- Open Sun, 11:30am to 1pm
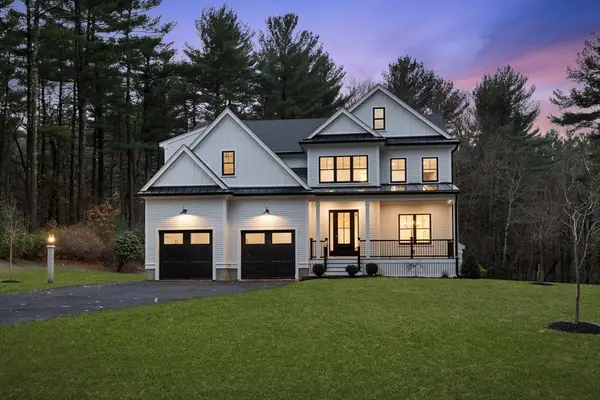 $2,589,000Active4 beds 6 baths5,106 sq. ft.
$2,589,000Active4 beds 6 baths5,106 sq. ft.236 Fairhaven Rd, Concord, MA 01742
MLS# 73459802Listed by: eXp Realty - Open Sun, 1 to 2:30pm
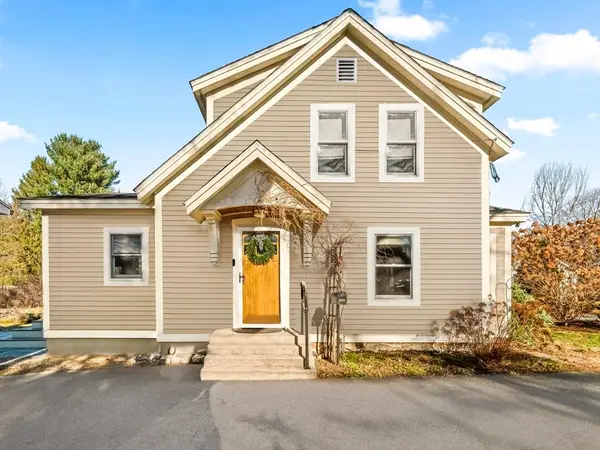 $888,000Active2 beds 2 baths1,200 sq. ft.
$888,000Active2 beds 2 baths1,200 sq. ft.1828 Main St, Concord, MA 01742
MLS# 73459720Listed by: Coldwell Banker Realty - Concord - Open Sun, 1 to 2pm
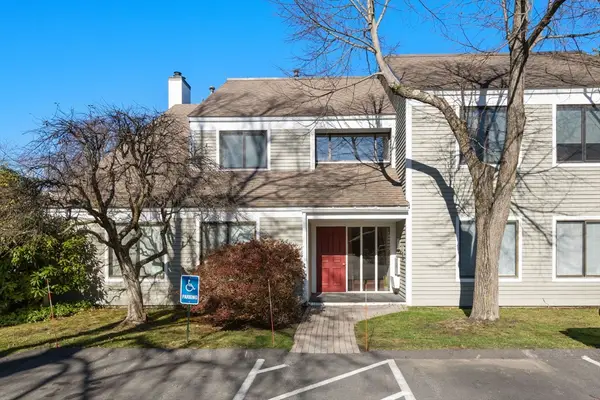 $595,000Active2 beds 2 baths1,084 sq. ft.
$595,000Active2 beds 2 baths1,084 sq. ft.29 Concord Greene #3, Concord, MA 01742
MLS# 73456825Listed by: Coldwell Banker Realty - Concord 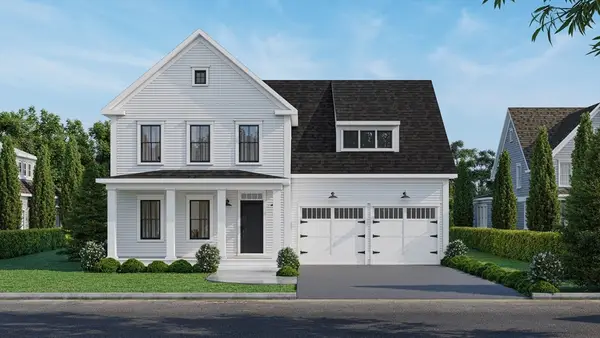 $2,488,000Active4 beds 5 baths4,188 sq. ft.
$2,488,000Active4 beds 5 baths4,188 sq. ft.54 Maple Street, Concord, MA 01742
MLS# 73455633Listed by: Compass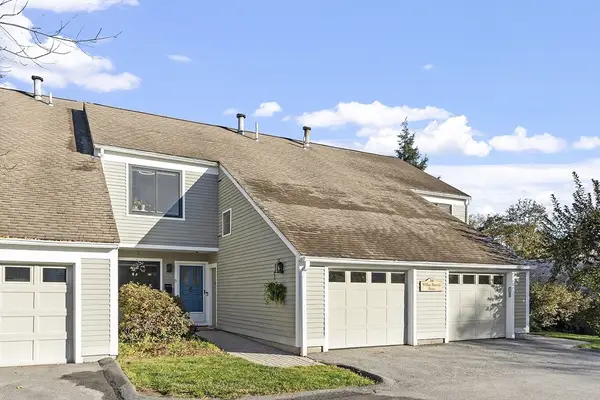 $790,000Active2 beds 2 baths1,430 sq. ft.
$790,000Active2 beds 2 baths1,430 sq. ft.16 Concord Greene #5, Concord, MA 01742
MLS# 73454493Listed by: Stonebridge Realty
