105 Bay Road, Cotuit, MA 02635
Local realty services provided by:ERA Cape Real Estate
105 Bay Road,Cotuit, MA 02635
$1,895,000
- 3 Beds
- 3 Baths
- 2,588 sq. ft.
- Single family
- Active
Listed by: bonnie zappala britt
Office: sotheby's international realty
MLS#:22504694
Source:CAPECOD
Price summary
- Price:$1,895,000
- Price per sq. ft.:$732.23
About this home
A rare find in the village of Cotuit with water views of Shoestring Bay and a quiet neighborhood. This home has an unparalleled living experience within its luxurious design and top-tier materials in great condition. The heart of this residence is undoubtedly the kitchen, where culinary dreams take shape amidst stone countertops, shaker cabinets accentuated by crown molding, and a stylish backsplash; the large kitchen island presents an ideal space for meal preparation and casual dining, complemented by a kitchen bar, high-end range oven, high-end refrigerator and wine cooler. The living room provides a space to relax with its fireplace, crown molding, and vaulted ceiling. Step outside to discover an outdoor living space that seamlessly blends with the natural surroundings, complete with a porch, patio, pergola, and deck, all set against a backdrop of serene woods. This residence includes three full bathrooms, each designed with a tiled walk-in shower, a soaking tub and a steam. The property includes a two-car garage, providing secure parking and extra storage. Stepping onto the porch, you are greeted by a calming water and woods view, a private vista that brings gentle serenity. The spacious lower level has window a slider, all the plumbing and electrical is in place to finish off the area. It has high ceilings and would accommodate many options.
Contact an agent
Home facts
- Year built:2017
- Listing ID #:22504694
- Added:84 day(s) ago
- Updated:December 17, 2025 at 06:50 PM
Rooms and interior
- Bedrooms:3
- Total bathrooms:3
- Full bathrooms:3
- Living area:2,588 sq. ft.
Heating and cooling
- Cooling:Central Air
Structure and exterior
- Roof:Asphalt
- Year built:2017
- Building area:2,588 sq. ft.
- Lot area:0.47 Acres
Schools
- Middle school:Barnstable
- Elementary school:Barnstable
Utilities
- Sewer:Septic Tank
Finances and disclosures
- Price:$1,895,000
- Price per sq. ft.:$732.23
- Tax amount:$6,418 (2025)
New listings near 105 Bay Road
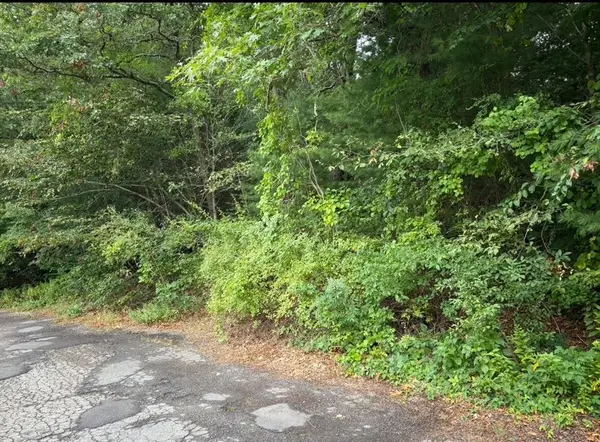 $227,000Active0.48 Acres
$227,000Active0.48 Acres75 Bob White Run, Barnstable, MA 02635
MLS# 73459078Listed by: Jack Conway Cape Cod - Sandwich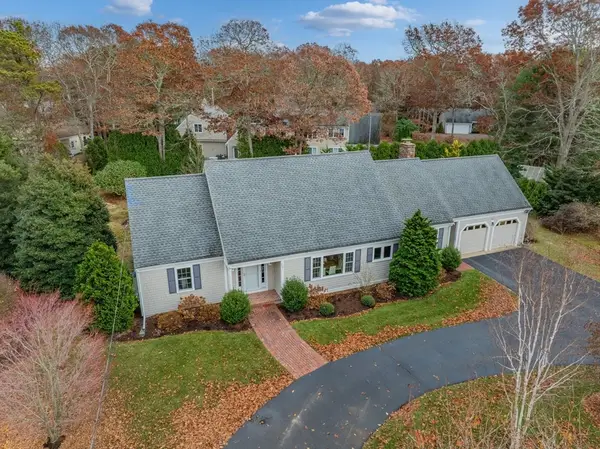 $1,295,000Active3 beds 3 baths2,364 sq. ft.
$1,295,000Active3 beds 3 baths2,364 sq. ft.239 Clamshell Cove Road, Barnstable, MA 02635
MLS# 73457881Listed by: Berkshire Hathaway HomeServices Robert Paul Properties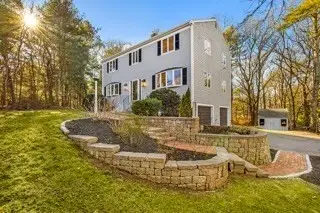 $1,050,000Active4 beds 3 baths2,184 sq. ft.
$1,050,000Active4 beds 3 baths2,184 sq. ft.170 Forest Hills Rd, Barnstable, MA 02635
MLS# 73455540Listed by: Keller Williams Realty $12,500,000Active7 beds 9 baths7,467 sq. ft.
$12,500,000Active7 beds 9 baths7,467 sq. ft.835 Old Post Road, Cotuit, MA 02635
MLS# 22505617Listed by: BERKSHIRE HATHAWAY HOMESERVICES ROBERT PAUL PROPERTIES $12,500,000Active7 beds 9 baths7,467 sq. ft.
$12,500,000Active7 beds 9 baths7,467 sq. ft.835 Old Post Road, Barnstable, MA 02635
MLS# 73455043Listed by: Berkshire Hathaway HomeServices Robert Paul Properties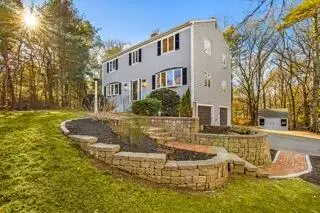 $1,050,000Active4 beds 3 baths2,996 sq. ft.
$1,050,000Active4 beds 3 baths2,996 sq. ft.170 Forest Hill Rd, Cotuit, MA 02635
MLS# 22505582Listed by: KELLER WILLIAMS REALTY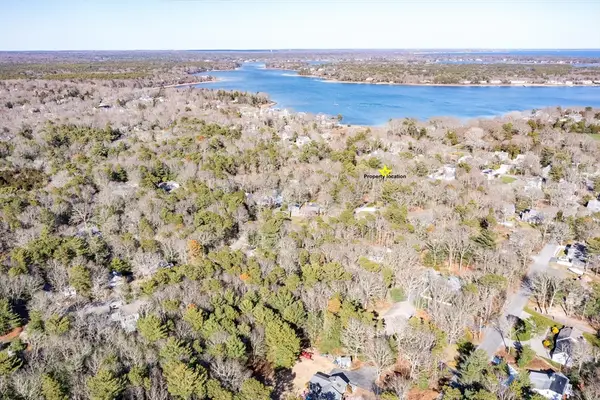 $650,000Active5 beds 2 baths2,052 sq. ft.
$650,000Active5 beds 2 baths2,052 sq. ft.1081-B Main St, Barnstable, MA 02635
MLS# 73446618Listed by: Morris Real Estate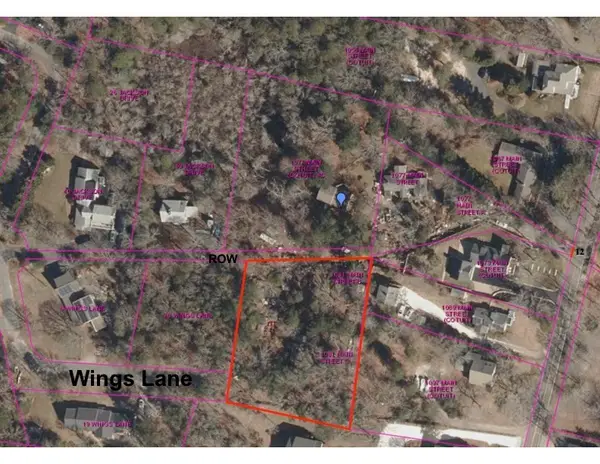 $650,000Active5 beds 2 baths2,052 sq. ft.
$650,000Active5 beds 2 baths2,052 sq. ft.1081-B Main St, Barnstable, MA 02635
MLS# 73446619Listed by: Morris Real Estate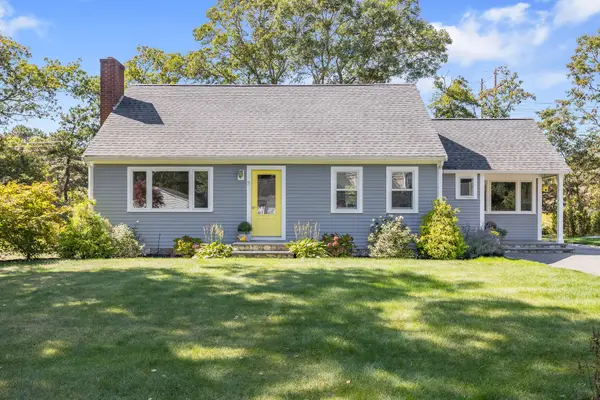 $715,000Active3 beds 2 baths1,737 sq. ft.
$715,000Active3 beds 2 baths1,737 sq. ft.15 Geraldine Road, Cotuit, MA 02635
MLS# 22504869Listed by: SOTHEBY'S INTERNATIONAL REALTY $2,950,000Active5 beds 4 baths3,740 sq. ft.
$2,950,000Active5 beds 4 baths3,740 sq. ft.188 Ocean View Avenue, Cotuit, MA 02635
MLS# 22504970Listed by: STRAWBERRY HILL R E
