295 Pheasant Hill Circle, Cotuit, MA 02635
Local realty services provided by:ERA Cape Real Estate
295 Pheasant Hill Circle,Cotuit, MA 02635
$960,000
- 3 Beds
- 2 Baths
- - sq. ft.
- Single family
- Sold
Listed by: ellen valentgas508-648-5086
Office: sotheby's international realty
MLS#:22504639
Source:CAPECOD
Sorry, we are unable to map this address
Price summary
- Price:$960,000
- Monthly HOA dues:$200
About this home
Spectacular gem located in beautiful and sought after Cotuit Meadows. This gorgeous home has just been renovated by Mullen Building of Osterville and taken to the next level- a true designer showpiece. With solid light oak hardwood floors throughout, seagrass blinds, wifi enabled appliances, central air, keyless garage entry, and upgraded irrigation system, it has all the details you want in your low maintenance carefree coastal beach house. The updated kitchen features high-end stainless steel appliances including a Bosch five burner gas range with warming drawer, granite countertops, pull down Brizo faucet, soft close drawers, pantry, and breakfast bar opening to a dining area with slider door. Enjoy seamless indoor/outdoor living with spaces designed for al fresco dining and fireside gatherings. Toast marshmallows around the fire pit, gather teams for a round of lawn games, enjoy the outdoor shower after a day at the beach, or savor your morning coffee while taking in the tranquil views of your spacious and fully fenced yard. The professionally landscaped grounds sit on a prime lot that backs to an area of preserved land offering desirable privacy. Back inside, find an open concept living room with gas fireplace, a hallway to the first floor bedroom, updated full bathroom with glass shower, and main level brand new washer and dryer. Upstairs, find two additional bedrooms, a bonus sitting room, another updated full bath, and linen closet. The finished basement with stainless beverage fridge and custom shiplap provides additional space for lounging, game night, extra sleeping, or gym. With three finished levels of living, nooks around every corner, and a multitude of bedrooms and sitting rooms, this home provides space and privacy for guests, family, home office, and more. This serene classic Cape style home has been meticulously maintained and very lightly used, and it shows! It offers something for everyone, whether you're looking for a vacation getaway or year round living, a family friendly space or a place to entertain, this cozy, inviting home is the perfect fit for it all. Move right in and start making your Cape Cod memories today. Located just minutes from the area's renowned beaches, golf, Mashpee Commons, and the charming village of Cotuit. You won't want to miss this one!
Contact an agent
Home facts
- Year built:2012
- Listing ID #:22504639
- Added:89 day(s) ago
- Updated:December 17, 2025 at 07:22 AM
Rooms and interior
- Bedrooms:3
- Total bathrooms:2
- Full bathrooms:2
Heating and cooling
- Cooling:Central Air
Structure and exterior
- Roof:Asphalt
- Year built:2012
Schools
- Middle school:Barnstable
- Elementary school:Barnstable
Utilities
- Sewer:Private Sewer
Finances and disclosures
- Price:$960,000
- Tax amount:$5,635 (2025)
New listings near 295 Pheasant Hill Circle
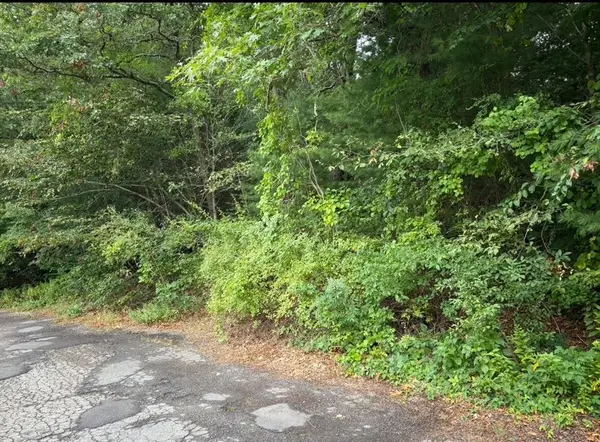 $227,000Active0.48 Acres
$227,000Active0.48 Acres75 Bob White Run, Barnstable, MA 02635
MLS# 73459078Listed by: Jack Conway Cape Cod - Sandwich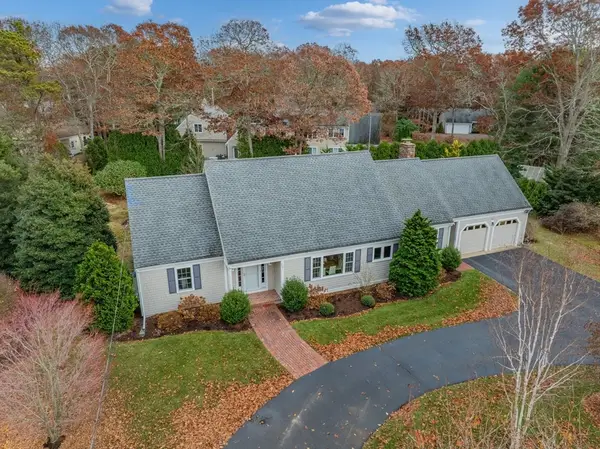 $1,295,000Active3 beds 3 baths2,364 sq. ft.
$1,295,000Active3 beds 3 baths2,364 sq. ft.239 Clamshell Cove Road, Barnstable, MA 02635
MLS# 73457881Listed by: Berkshire Hathaway HomeServices Robert Paul Properties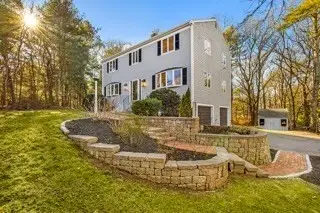 $1,050,000Active4 beds 3 baths2,184 sq. ft.
$1,050,000Active4 beds 3 baths2,184 sq. ft.170 Forest Hills Rd, Barnstable, MA 02635
MLS# 73455540Listed by: Keller Williams Realty $12,500,000Active7 beds 9 baths7,467 sq. ft.
$12,500,000Active7 beds 9 baths7,467 sq. ft.835 Old Post Road, Cotuit, MA 02635
MLS# 22505617Listed by: BERKSHIRE HATHAWAY HOMESERVICES ROBERT PAUL PROPERTIES $12,500,000Active7 beds 9 baths7,467 sq. ft.
$12,500,000Active7 beds 9 baths7,467 sq. ft.835 Old Post Road, Barnstable, MA 02635
MLS# 73455043Listed by: Berkshire Hathaway HomeServices Robert Paul Properties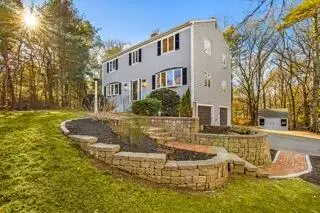 $1,050,000Active4 beds 3 baths2,996 sq. ft.
$1,050,000Active4 beds 3 baths2,996 sq. ft.170 Forest Hill Rd, Cotuit, MA 02635
MLS# 22505582Listed by: KELLER WILLIAMS REALTY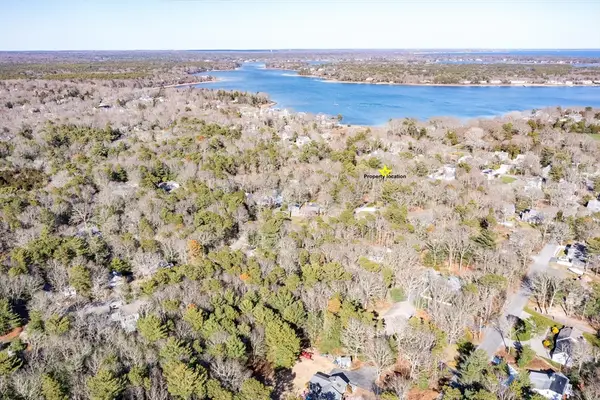 $650,000Active5 beds 2 baths2,052 sq. ft.
$650,000Active5 beds 2 baths2,052 sq. ft.1081-B Main St, Barnstable, MA 02635
MLS# 73446618Listed by: Morris Real Estate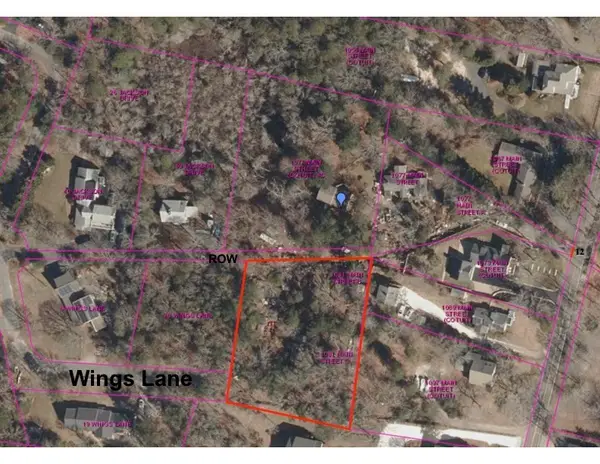 $650,000Active5 beds 2 baths2,052 sq. ft.
$650,000Active5 beds 2 baths2,052 sq. ft.1081-B Main St, Barnstable, MA 02635
MLS# 73446619Listed by: Morris Real Estate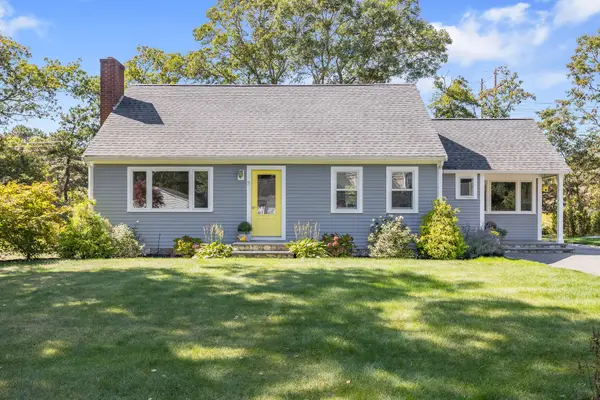 $715,000Active3 beds 2 baths1,737 sq. ft.
$715,000Active3 beds 2 baths1,737 sq. ft.15 Geraldine Road, Cotuit, MA 02635
MLS# 22504869Listed by: SOTHEBY'S INTERNATIONAL REALTY $2,950,000Active5 beds 4 baths3,740 sq. ft.
$2,950,000Active5 beds 4 baths3,740 sq. ft.188 Ocean View Avenue, Cotuit, MA 02635
MLS# 22504970Listed by: STRAWBERRY HILL R E
