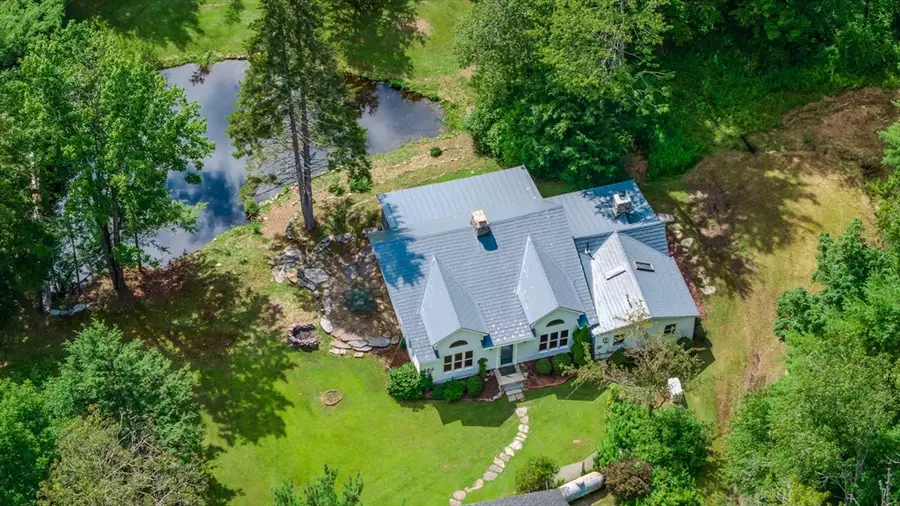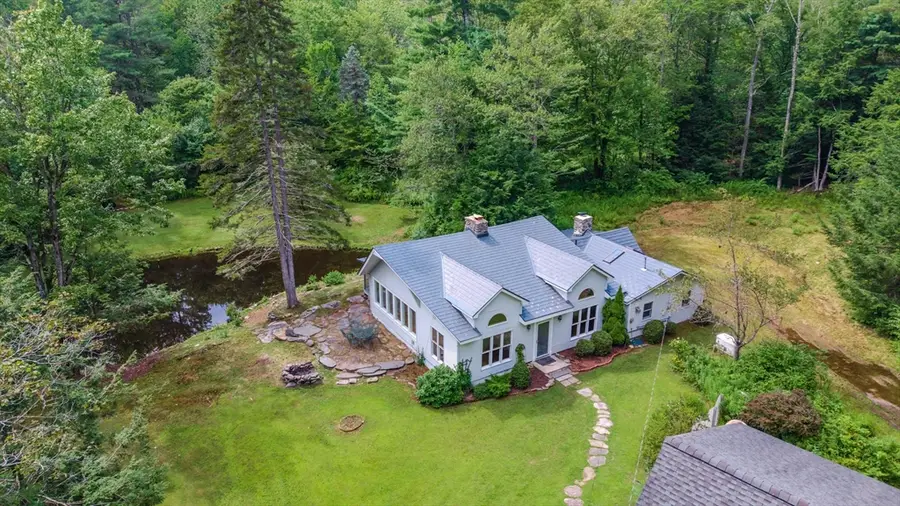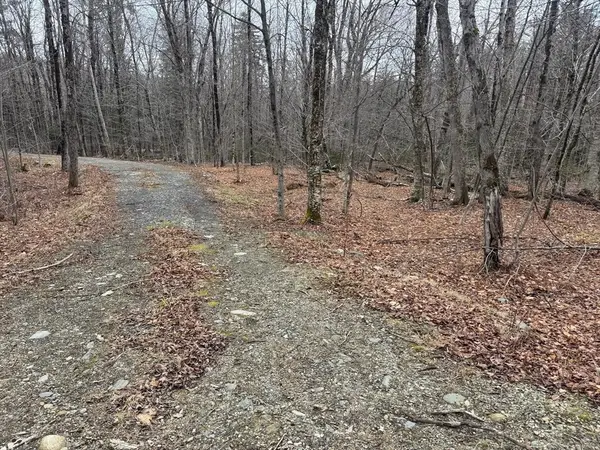81 Shaw Road, Cummington, MA 01026
Local realty services provided by:ERA Key Realty Services



81 Shaw Road,Cummington, MA 01026
$419,000
- 2 Beds
- 1 Baths
- 1,740 sq. ft.
- Single family
- Active
Listed by:kimberly wojcik
Office:5 college realtors® northampton
MLS#:73413274
Source:MLSPIN
Price summary
- Price:$419,000
- Price per sq. ft.:$240.8
About this home
If you've been dreaming of owning a home in a peaceful location on a private pond, this is it! Welcome to 81 Shaw, a contemporary ranch featuring one floor living on a private 15.9 acre lot. The showstoppers are the 300 sq. foot screened in porch overlooking the pond, where you can enjoy the sounds of nature & observe the abundant wildlife year round & the spacious living room with soaring cathedral ceilings & a rustic stone fireplace w/ a cozy pellet stove insert. The fully applianced eat-in kitchen has a wood stove & opens into the sunny dining room. The full bath has a newer walk-in shower & a dedicated laundry area. A convenient utility room houses the furnace & provides great storage. Upstairs is a bonus loft overlooking the living room. Perfect for any hobbyist, the 800 sq. foot detached garage has electricity & parking for 2 cars, plus extra storage/workshop space. Bonuses include fiber optic internet, fresh paint throughout, a 500 gallon owned propane tank, & Generac generator.
Contact an agent
Home facts
- Year built:1937
- Listing Id #:73413274
- Updated:August 14, 2025 at 10:28 AM
Rooms and interior
- Bedrooms:2
- Total bathrooms:1
- Full bathrooms:1
- Living area:1,740 sq. ft.
Heating and cooling
- Heating:Forced Air, Propane
Structure and exterior
- Roof:Metal
- Year built:1937
- Building area:1,740 sq. ft.
- Lot area:15.9 Acres
Schools
- High school:Wahconah Reg.
- Middle school:Nessacus Reg.
- Elementary school:Craneville Elem.
Utilities
- Water:Private
- Sewer:Private Sewer
Finances and disclosures
- Price:$419,000
- Price per sq. ft.:$240.8
- Tax amount:$3,904 (2025)
New listings near 81 Shaw Road
- Open Sat, 12 to 1:30pmNew
 $120,000Active1 beds -- baths406 sq. ft.
$120,000Active1 beds -- baths406 sq. ft.177 Porter Hill Rd, Cummington, MA 01026
MLS# 73412597Listed by: Berkshire Hathaway HomeServices Realty Professionals - New
 $49,000Active4.86 Acres
$49,000Active4.86 Acres0 Shaw Road, Cummington, MA 01026
MLS# 73413305Listed by: 5 College REALTORS® Northampton  $500,000Active3 beds 1 baths2,148 sq. ft.
$500,000Active3 beds 1 baths2,148 sq. ft.609 Berkshire Trail, Cummington, MA 01026
MLS# 73398581Listed by: 5 College REALTORS® Northampton $725,000Active3 beds 3 baths2,747 sq. ft.
$725,000Active3 beds 3 baths2,747 sq. ft.69 Cole St, Cummington, MA 01026
MLS# 73384169Listed by: 5 College REALTORS® Northampton $149,000Active0.5 Acres
$149,000Active0.5 Acres79 Berkshire Trail, Cummington, MA 01026
MLS# 73381582Listed by: 5 College REALTORS® Northampton $39,900Active2.4 Acres
$39,900Active2.4 Acres56 Bryant Rd, Cummington, MA 01026
MLS# 73357003Listed by: Laplante and Company LLC $70,000Active3.88 Acres
$70,000Active3.88 Acres237 Trouble St, Cummington, MA 01026
MLS# 73353285Listed by: Delap Real Estate LLC $149,000Active2 beds 1 baths1,252 sq. ft.
$149,000Active2 beds 1 baths1,252 sq. ft.79 Berkshire Trail, Cummington, MA 01026
MLS# 73365341Listed by: 5 College REALTORS® Northampton
