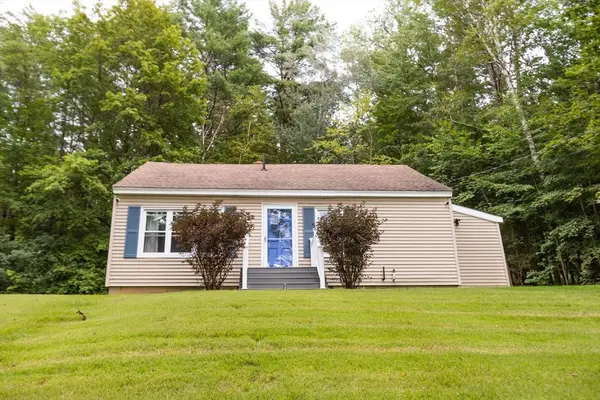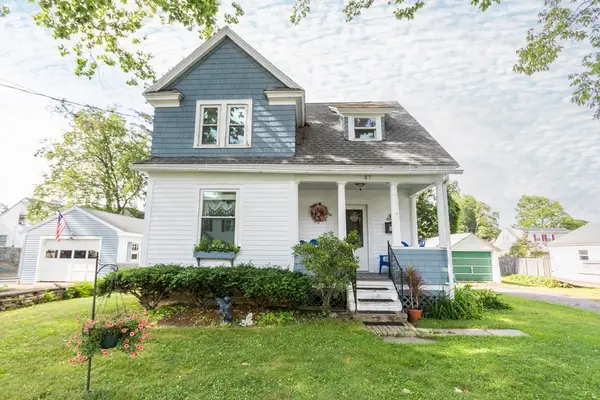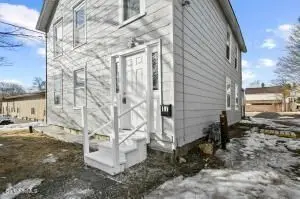35 Sunnyside Dr, Dalton, MA 01226
Local realty services provided by:Cohn & Company ERA Powered
35 Sunnyside Dr,Dalton, MA 01226
$369,900
- 3 Beds
- 2 Baths
- 2,076 sq. ft.
- Single family
- Active
Listed by:nadine hiser
Office:krg - key realty group
MLS#:73423853
Source:MLSPIN
Price summary
- Price:$369,900
- Price per sq. ft.:$178.18
About this home
Just Listed. Don’t let the drive-by fool you, this expanded “L”-shaped ranch must be seen to be truly appreciated! Tucked away on a quiet dead-end street in the charming town of Dalton, this warm & welcoming home offers the perfect blend of classic comfort & expanded living. Step inside to discover an eat-in kitchen with oak cabinetry & newer appliances, ideal for everyday living & casual entertaining. The home features 3 bedrooms & 2 full baths & space for work-from-home setups. The real showstopper is the cathedral-ceiling great room, a stunning addition, with knotty pine ceilings, gleaming wood floors & walls of windows & sliders that flood the space with southern sunlight & offers peaceful views of the semi-private backyard. Outside the expansive partially covered deck is perfect for relaxing, grilling or gatherings. Fireplace lovers take note: Living rm boasts a cozy wood-burning fireplace, another in the full basement & even a potential for gas fireplace in great room
Contact an agent
Home facts
- Year built:1957
- Listing ID #:73423853
- Updated:September 14, 2025 at 03:22 PM
Rooms and interior
- Bedrooms:3
- Total bathrooms:2
- Full bathrooms:2
- Living area:2,076 sq. ft.
Heating and cooling
- Heating:Baseboard, Natural Gas
Structure and exterior
- Roof:Shingle
- Year built:1957
- Building area:2,076 sq. ft.
- Lot area:0.31 Acres
Utilities
- Water:Public
- Sewer:Public Sewer
Finances and disclosures
- Price:$369,900
- Price per sq. ft.:$178.18
- Tax amount:$5,936 (2025)
New listings near 35 Sunnyside Dr
 $289,000Active3 beds 2 baths1,206 sq. ft.
$289,000Active3 beds 2 baths1,206 sq. ft.387 Dalton Division Rd, Dalton, MA 01226
MLS# 73424161Listed by: Lamacchia Realty, Inc. $280,000Active3 beds 1 baths1,094 sq. ft.
$280,000Active3 beds 1 baths1,094 sq. ft.48 Mountain View, Dalton, MA 01226
MLS# 73420131Listed by: Janet L. Benoit $370,000Active4 beds 2 baths2,320 sq. ft.
$370,000Active4 beds 2 baths2,320 sq. ft.298 East Housatonic, Dalton, MA 01226
MLS# 73416238Listed by: Janet L. Benoit $85,000Active0.72 Acres
$85,000Active0.72 Acres46 Falls Brook Terrace, Dalton, MA 01226
MLS# 73413163Listed by: Steepleview Realty - Mass $349,900Active3 beds 2 baths1,109 sq. ft.
$349,900Active3 beds 2 baths1,109 sq. ft.41 Oak St, Dalton, MA 01226
MLS# 73402846Listed by: Janet L. Benoit $375,000Active5 beds 3 baths2,928 sq. ft.
$375,000Active5 beds 3 baths2,928 sq. ft.17 Chamberlain Avenue, Dalton, MA 01226
MLS# 73344326Listed by: Lamacchia Realty, Inc.
