23 Locust St #2, Danvers, MA 01923
Local realty services provided by:Cohn & Company ERA Powered
23 Locust St #2,Danvers, MA 01923
$569,900
- 3 Beds
- 2 Baths
- 1,548 sq. ft.
- Condominium
- Active
Listed by:alice sahakian
Office:century 21 north east
MLS#:73417456
Source:MLSPIN
Price summary
- Price:$569,900
- Price per sq. ft.:$368.15
- Monthly HOA dues:$300
About this home
Located at 23 Locust St U:2, Danvers, this townhouse style condominium presents an attractive property in great condition. The living room is a stunning architectural statement, featuring a high vaulted ceiling and a fireplace that serves as a warm and inviting focal point. The kitchen is designed for both culinary artistry and social gatherings, with a large kitchen island providing ample workspace and a central gathering point, enhanced by the shaker cabinets, stone countertops, and stylish backsplash. The primary bedroom offers a private retreat, complete with an ensuite bathroom offering a tiled walk-in shower and walk-in closet. This townhouse offers a practical open floor plan, a laundry room for convenience, and is situated in a desirable area. With three bedrooms and two full bathrooms within 1548 square feet across two stories, this second-floor unit, converted in 2019, offers comfortable living. Second level bedroom has lovely open space with a walk-in closet and new carpet.
Contact an agent
Home facts
- Year built:1870
- Listing ID #:73417456
- Updated:October 02, 2025 at 10:31 AM
Rooms and interior
- Bedrooms:3
- Total bathrooms:2
- Full bathrooms:2
- Living area:1,548 sq. ft.
Heating and cooling
- Cooling:Central Air
- Heating:Electric, Forced Air
Structure and exterior
- Roof:Shingle
- Year built:1870
- Building area:1,548 sq. ft.
Utilities
- Water:Public
- Sewer:Public Sewer
Finances and disclosures
- Price:$569,900
- Price per sq. ft.:$368.15
- Tax amount:$6,432 (2025)
New listings near 23 Locust St #2
- New
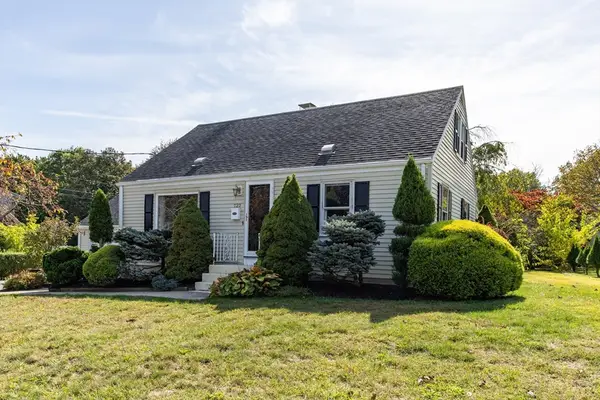 $579,000Active4 beds 1 baths1,379 sq. ft.
$579,000Active4 beds 1 baths1,379 sq. ft.123 Conant St, Danvers, MA 01923
MLS# 73433192Listed by: Coldwell Banker Realty - Lynnfield - Open Sat, 11am to 1pmNew
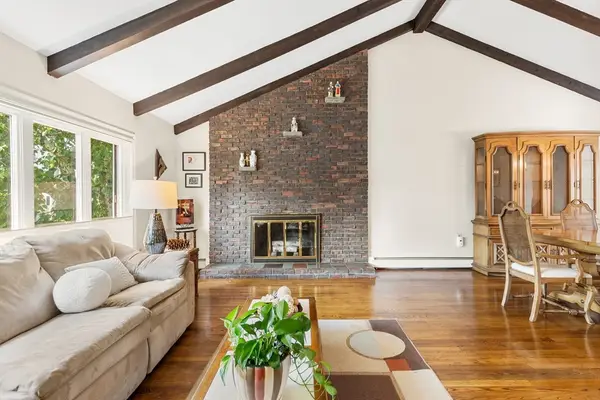 $949,000Active4 beds 3 baths2,894 sq. ft.
$949,000Active4 beds 3 baths2,894 sq. ft.41 Mohawk St, Danvers, MA 01923
MLS# 73438472Listed by: Compass - Open Sat, 10:30am to 12:30pmNew
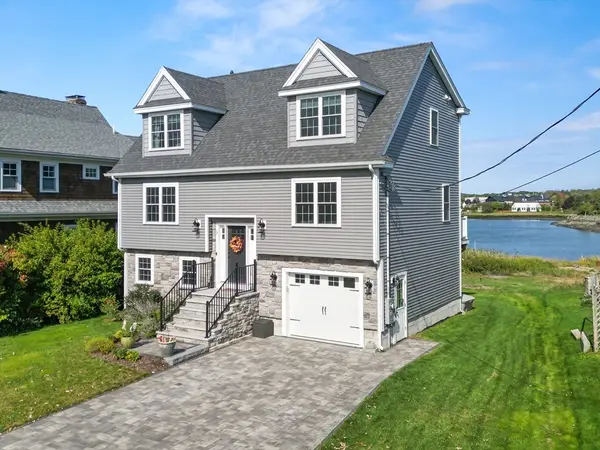 $1,375,000Active3 beds 4 baths2,217 sq. ft.
$1,375,000Active3 beds 4 baths2,217 sq. ft.59 Riverview Ave, Danvers, MA 01923
MLS# 73437840Listed by: J. Barrett & Company - Open Sat, 11am to 12:30pmNew
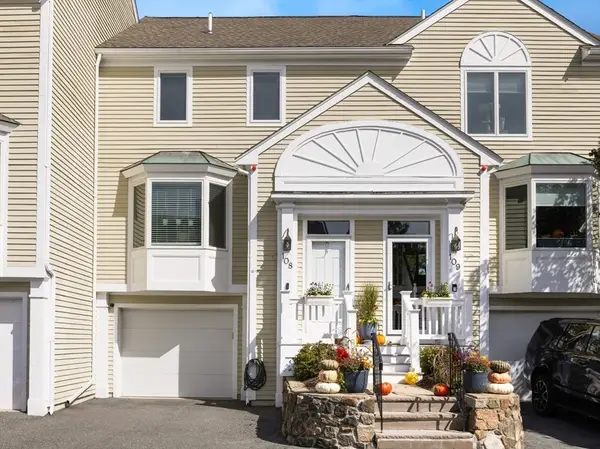 $579,000Active2 beds 3 baths1,937 sq. ft.
$579,000Active2 beds 3 baths1,937 sq. ft.108 Abington Rd #108, Danvers, MA 01923
MLS# 73437813Listed by: Leading Edge Real Estate - Open Sat, 1 to 3pmNew
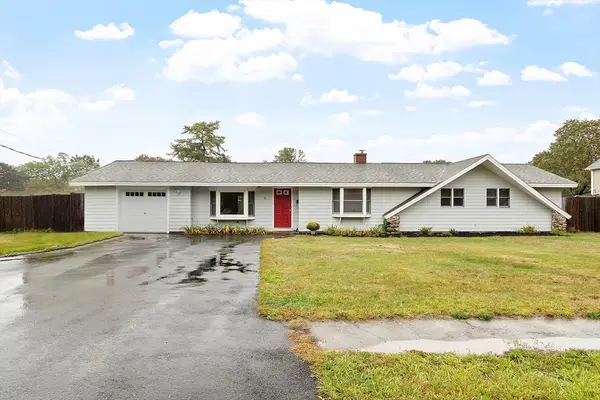 $649,900Active3 beds 2 baths1,452 sq. ft.
$649,900Active3 beds 2 baths1,452 sq. ft.6 Colgate St, Danvers, MA 01923
MLS# 73437757Listed by: RE/MAX Partners - Open Sun, 11am to 1pmNew
 $659,000Active3 beds 2 baths1,756 sq. ft.
$659,000Active3 beds 2 baths1,756 sq. ft.12 Mildred Road, Danvers, MA 01923
MLS# 73437585Listed by: J. Barrett & Company - New
 $1,119,000Active3 beds 4 baths3,723 sq. ft.
$1,119,000Active3 beds 4 baths3,723 sq. ft.7 Riverbank Ave, Danvers, MA 01923
MLS# 73434982Listed by: Douglas Elliman Real Estate - The Sarkis Team - New
 $1,119,000Active3 beds 4 baths3,723 sq. ft.
$1,119,000Active3 beds 4 baths3,723 sq. ft.7 Riverbank Ave #7, Danvers, MA 01923
MLS# 73434861Listed by: Douglas Elliman Real Estate - The Sarkis Team - New
 $635,000Active3 beds 2 baths2,265 sq. ft.
$635,000Active3 beds 2 baths2,265 sq. ft.78 North Street, Danvers, MA 01923
MLS# 73434728Listed by: RE/MAX Partners - New
 $649,998Active2 beds 2 baths1,397 sq. ft.
$649,998Active2 beds 2 baths1,397 sq. ft.72 Collins St, Danvers, MA 01923
MLS# 73434243Listed by: Lamacchia Realty, Inc.
