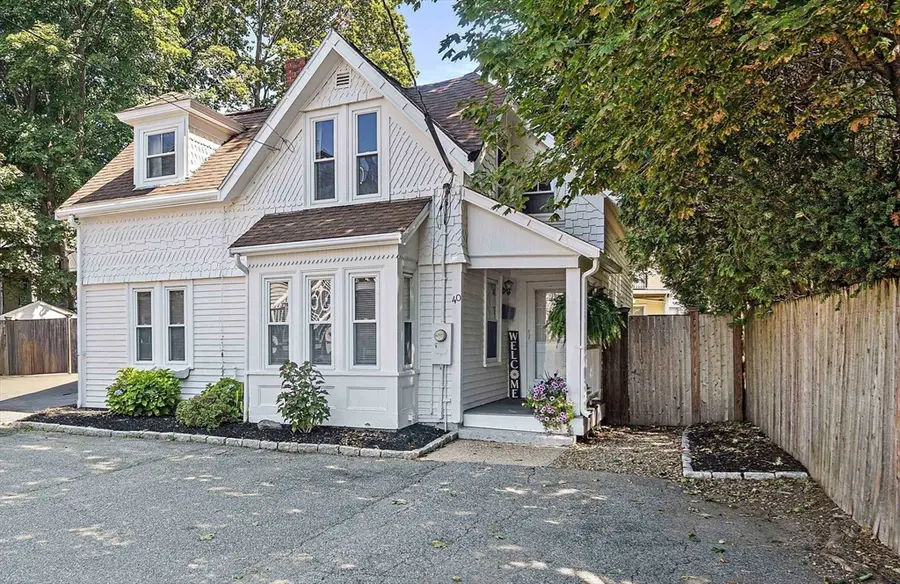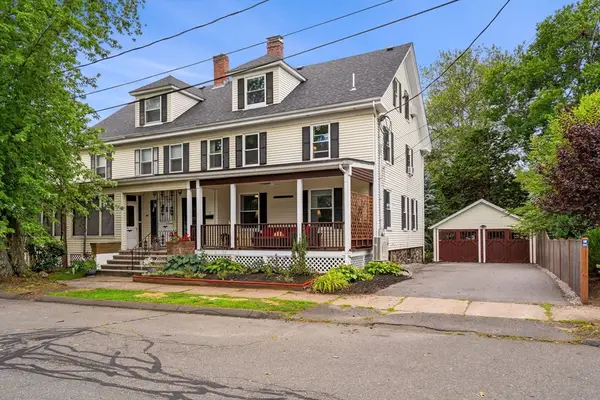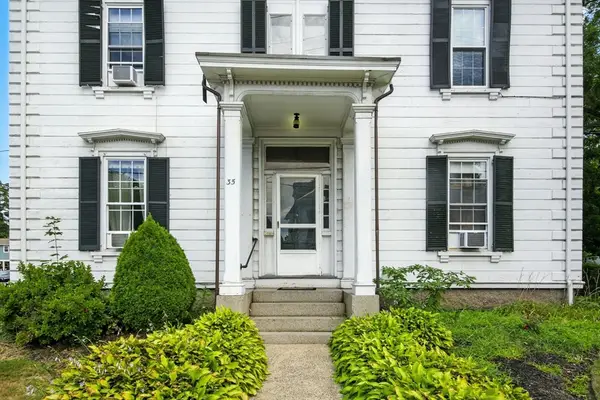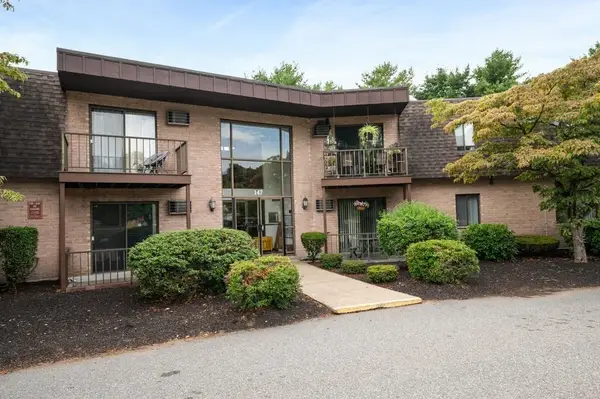38-40 High Street #5, Danvers, MA 01923
Local realty services provided by:ERA Key Realty Services



38-40 High Street #5,Danvers, MA 01923
$519,900
- 3 Beds
- 2 Baths
- 1,190 sq. ft.
- Condominium
- Active
Upcoming open houses
- Sat, Aug 2311:30 am - 01:30 pm
- Sun, Aug 2411:30 am - 01:30 pm
Listed by:bethany carr
Office:coldwell banker realty - beverly
MLS#:73420571
Source:MLSPIN
Price summary
- Price:$519,900
- Price per sq. ft.:$436.89
- Monthly HOA dues:$375
About this home
**UNIQUE STAND-ALONE CONDO** Converted ANTIQUE CARRIAGE HOUSE nestled privately in the back of a small complex minutes from Danvers Center. This ONE 0F A KIND charming home flaunts a true storybook curb appeal and lives like a single family. Main level showcases a sunny primary bed rm, updated kitchen, wood flooring and laundry area. Second Level: Two bed rms, one with an attached versatile BONUS ROOM. Enjoy the added convenience of full baths on each level, private basement for storage and two parking spaces steps from the front door. STAND-OUT FEATURE: Fenced BACKYARD complete with DECK and storage SHED offering an ideal outdoor extension of your living space reserved EXCLUSIVELY FOR THIS UNIT. This PET FRIENDLY Community in a COMMUTER PERFECT LOCATION has easy access to shopping, dining and major routes. A true ANTIQUE CHARMER with classic period details, meticulously maintained, nicely updated and simply WAY TOO CUTE TO MISS! Showings begin at OH's FR 5-6:30, SA & SU 11:30-1:30.
Contact an agent
Home facts
- Year built:1865
- Listing Id #:73420571
- Updated:August 22, 2025 at 10:33 AM
Rooms and interior
- Bedrooms:3
- Total bathrooms:2
- Full bathrooms:2
- Living area:1,190 sq. ft.
Heating and cooling
- Cooling:Window Unit(s)
- Heating:Forced Air, Oil
Structure and exterior
- Roof:Shingle
- Year built:1865
- Building area:1,190 sq. ft.
Schools
- High school:Danvers High
- Middle school:Holten Richmond
- Elementary school:Riverside
Utilities
- Water:Public
- Sewer:Public Sewer
Finances and disclosures
- Price:$519,900
- Price per sq. ft.:$436.89
- Tax amount:$4,597 (2025)
New listings near 38-40 High Street #5
- Open Sat, 11am to 1:30pmNew
 $995,000Active3 beds 4 baths2,968 sq. ft.
$995,000Active3 beds 4 baths2,968 sq. ft.19 West St, Danvers, MA 01923
MLS# 73420731Listed by: OwnerEntry.com - Open Sat, 11am to 1pmNew
 $694,500Active5 beds 3 baths2,304 sq. ft.
$694,500Active5 beds 3 baths2,304 sq. ft.15 Beacon St, Danvers, MA 01923
MLS# 73420592Listed by: MerryFox Realty - Open Sat, 11am to 1pmNew
 $694,500Active5 beds 3 baths2,304 sq. ft.
$694,500Active5 beds 3 baths2,304 sq. ft.15 Beacon St #15, Danvers, MA 01923
MLS# 73420593Listed by: MerryFox Realty - Open Sat, 11am to 1pmNew
 $350,000Active2 beds 1 baths840 sq. ft.
$350,000Active2 beds 1 baths840 sq. ft.35 Locust St #3, Danvers, MA 01923
MLS# 73420466Listed by: Century 21 North East - Open Sat, 11am to 12:30pmNew
 $359,900Active2 beds 2 baths1,029 sq. ft.
$359,900Active2 beds 2 baths1,029 sq. ft.147 Sylvan Street #18B, Danvers, MA 01923
MLS# 73420333Listed by: Churchill Properties - Open Sat, 12 to 2pmNew
 $339,900Active2 beds 1 baths781 sq. ft.
$339,900Active2 beds 1 baths781 sq. ft.15 Lafayette Avenue #D-3, Danvers, MA 01923
MLS# 73420125Listed by: Century 21 North East - Open Sat, 11am to 1pmNew
 $549,900Active2 beds 2 baths1,394 sq. ft.
$549,900Active2 beds 2 baths1,394 sq. ft.149 High St #3, Danvers, MA 01923
MLS# 73419954Listed by: Knowledge Brokers Realty LLC - Open Sat, 11am to 1pmNew
 $567,500Active2 beds 3 baths1,572 sq. ft.
$567,500Active2 beds 3 baths1,572 sq. ft.57 Village Post Rd #57, Danvers, MA 01923
MLS# 73419760Listed by: Casale-Skinner Realty - Open Sat, 12 to 2pmNew
 $439,000Active2 beds 2 baths1,083 sq. ft.
$439,000Active2 beds 2 baths1,083 sq. ft.122 Abington Road #122, Danvers, MA 01923
MLS# 73419600Listed by: Coldwell Banker Realty - Andovers/Readings Regional
