4 Brookvale Drive, Danvers, MA 01923
Local realty services provided by:ERA Hart Sargis-Breen Real Estate
4 Brookvale Drive,Danvers, MA 01923
$699,000
- 3 Beds
- 2 Baths
- 1,970 sq. ft.
- Single family
- Active
Listed by:michael cotraro
Office:buckley realty group, inc.
MLS#:73447441
Source:MLSPIN
Price summary
- Price:$699,000
- Price per sq. ft.:$354.82
About this home
Great opportunity to own in the highly desirable Woodvale neighborhood at this spacious ranch style home featuring nearly 2,000 sf of living space. This home includes an open concept kitchen with granite counters, recess lighting and tile flooring which leads to the dining room with vaulted ceiling, hardwood flooring and a sliding glass door that provides access to the patio and beautiful backyard. Enjoy the holiday season in the family room with pellet stove, tile flooring and french door. The primary bedroom features a walk in closet and ensuite half bath. There are also two other bedrooms plus a nursery or possible office with skylight. Updated full bath with tile flooring and decor. Other recent updates include multiple mini split systems for heat and air conditioning, windows throughout the majority of the home, sliding glass door, hot water tank, and electrical panel. Subject to Seller securing suitable housing.
Contact an agent
Home facts
- Year built:1961
- Listing ID #:73447441
- Updated:October 30, 2025 at 12:52 AM
Rooms and interior
- Bedrooms:3
- Total bathrooms:2
- Full bathrooms:1
- Half bathrooms:1
- Living area:1,970 sq. ft.
Heating and cooling
- Cooling:Ductless
- Heating:Ductless, Electric, Pellet Stove
Structure and exterior
- Roof:Shingle
- Year built:1961
- Building area:1,970 sq. ft.
- Lot area:0.3 Acres
Utilities
- Water:Public
- Sewer:Public Sewer
Finances and disclosures
- Price:$699,000
- Price per sq. ft.:$354.82
- Tax amount:$6,480 (2025)
New listings near 4 Brookvale Drive
- Open Sat, 11am to 1pmNew
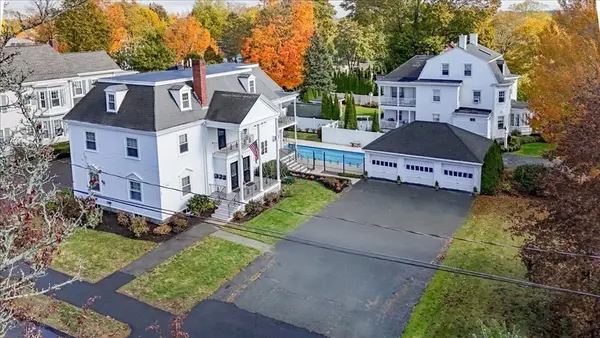 $519,000Active2 beds 2 baths1,286 sq. ft.
$519,000Active2 beds 2 baths1,286 sq. ft.20 Ash Street #1, Danvers, MA 01923
MLS# 73449091Listed by: Casale-Skinner Realty - Open Sat, 11am to 1pmNew
 $427,500Active2 beds 1 baths1,025 sq. ft.
$427,500Active2 beds 1 baths1,025 sq. ft.20 Ash Street #3, Danvers, MA 01923
MLS# 73449092Listed by: Casale-Skinner Realty - New
 $650,000Active3 beds 2 baths1,786 sq. ft.
$650,000Active3 beds 2 baths1,786 sq. ft.117 Elliott St, Danvers, MA 01923
MLS# 73447098Listed by: Keller Williams Realty Evolution - New
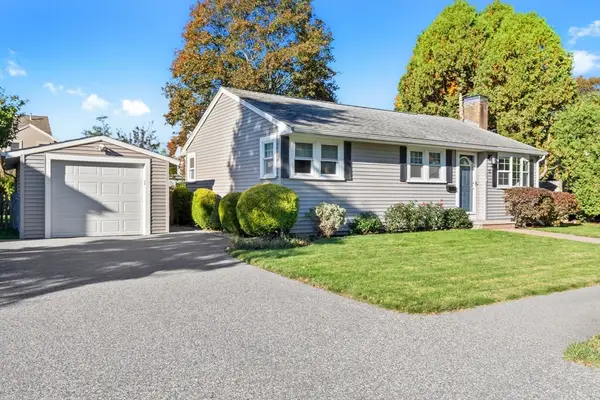 $645,000Active3 beds 1 baths866 sq. ft.
$645,000Active3 beds 1 baths866 sq. ft.12 Salvatore Circle, Danvers, MA 01923
MLS# 73446904Listed by: Coldwell Banker Realty - Beverly - New
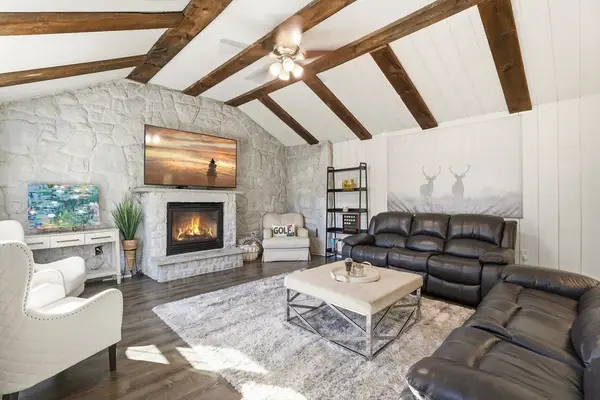 $789,000Active3 beds 3 baths2,436 sq. ft.
$789,000Active3 beds 3 baths2,436 sq. ft.4 Wayside Dr, Danvers, MA 01923
MLS# 73446588Listed by: Redfin Corp. - New
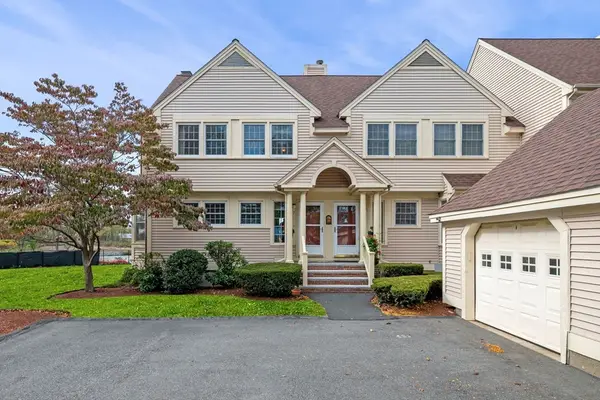 $599,000Active2 beds 3 baths1,987 sq. ft.
$599,000Active2 beds 3 baths1,987 sq. ft.33 Water St #7, Danvers, MA 01923
MLS# 73446301Listed by: Keller Williams Realty Evolution 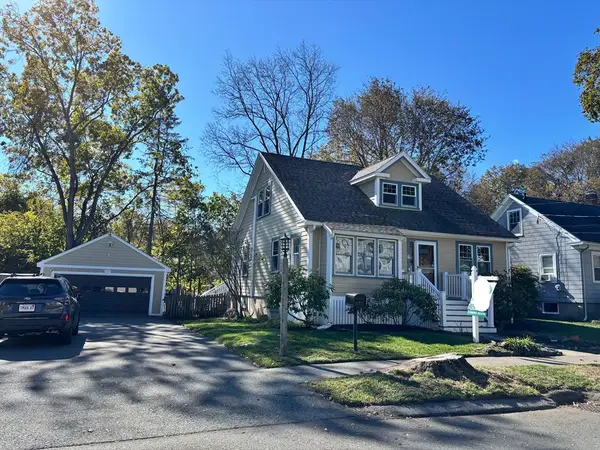 $670,000Active3 beds 2 baths1,664 sq. ft.
$670,000Active3 beds 2 baths1,664 sq. ft.9 Hood Rd, Danvers, MA 01923
MLS# 73444535Listed by: J. Barrett & Company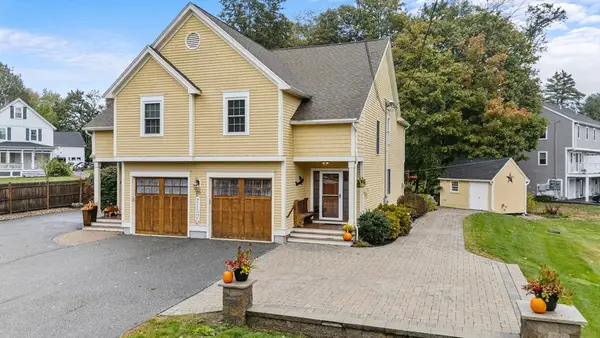 $750,000Active3 beds 3 baths1,600 sq. ft.
$750,000Active3 beds 3 baths1,600 sq. ft.20 Collins St #B, Danvers, MA 01923
MLS# 73443989Listed by: Keller Williams Realty Evolution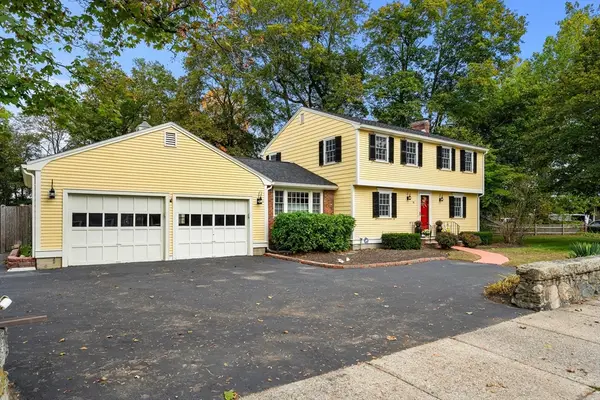 $829,000Active4 beds 2 baths1,884 sq. ft.
$829,000Active4 beds 2 baths1,884 sq. ft.53 Centre St, Danvers, MA 01923
MLS# 73443575Listed by: J. Barrett & Company
