5 Hampshire Street, Danvers, MA 01923
Local realty services provided by:ERA Hart Sargis-Breen Real Estate
Upcoming open houses
- Sun, Nov 1612:30 pm - 02:30 pm
Listed by: michele meadows
Office: keller williams realty evolution
MLS#:73453969
Source:MLSPIN
Price summary
- Price:$719,000
- Price per sq. ft.:$375.26
About this home
Duplex style 2 family makes a great alternative for extended family use.. And yes you get both sides. This unique property features two distinct units: a spacious 3-bedroom, 1.5 bath townhouse-style apt on one side with 2nd level laundry room, three season porch, & a 1 bedroom, 1 bath ranch-style unit with partially finished basement on the other. It's like having two first floor apartments, The exterior is impeccable with a 2-car garage, generous driveway, separate yard areas, exceptional custom stonework, decks & ramp access for main unit provides both accessibility & ease for moving large items. Property has been well maintained but interior is ready for your updates. Perfect for owner occupants, contractors, & savvy investors. Both sides delivered vacant. Short distance to Logan Express, Lawrence St Playground, Danvers Rail Trail, Bus line, highway access, restaurants & shops 1st showings OH Sat Nov 15th 12:30. See Mls listing # 73453952
Contact an agent
Home facts
- Year built:1940
- Listing ID #:73453969
- Updated:November 16, 2025 at 11:35 AM
Rooms and interior
- Bedrooms:4
- Total bathrooms:3
- Full bathrooms:2
- Half bathrooms:1
- Living area:1,916 sq. ft.
Heating and cooling
- Cooling:Wall Unit(s)
- Heating:Baseboard
Structure and exterior
- Year built:1940
- Building area:1,916 sq. ft.
- Lot area:0.16 Acres
Utilities
- Water:Public
- Sewer:Public Sewer
Finances and disclosures
- Price:$719,000
- Price per sq. ft.:$375.26
- Tax amount:$7,804 (2025)
New listings near 5 Hampshire Street
- Open Sun, 11am to 12:30pmNew
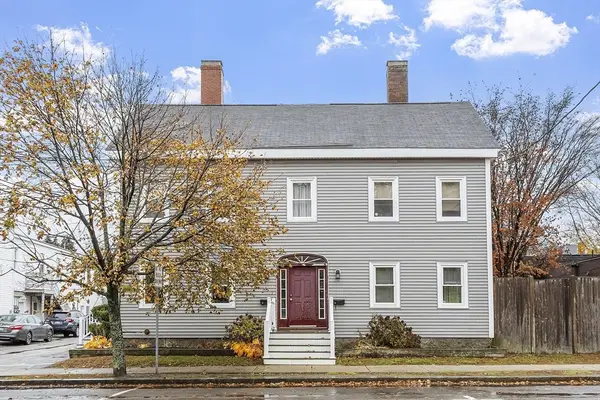 $499,000Active2 beds 2 baths1,416 sq. ft.
$499,000Active2 beds 2 baths1,416 sq. ft.35 High Street #3D, Danvers, MA 01923
MLS# 73453924Listed by: Compass - Open Sun, 12:30 to 2:30pmNew
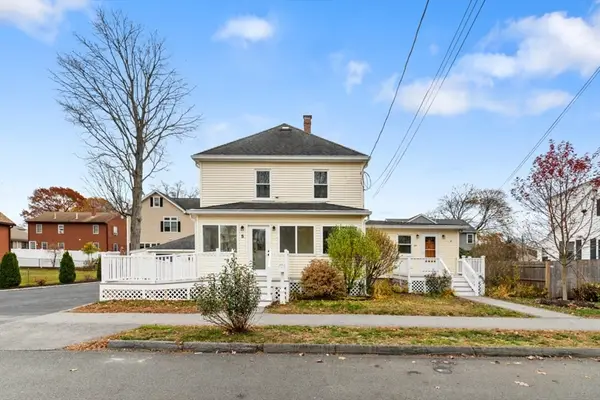 $719,000Active4 beds 3 baths1,916 sq. ft.
$719,000Active4 beds 3 baths1,916 sq. ft.5 Hampshire Street, Danvers, MA 01923
MLS# 73453952Listed by: Keller Williams Realty Evolution - Open Sun, 11am to 12:30pmNew
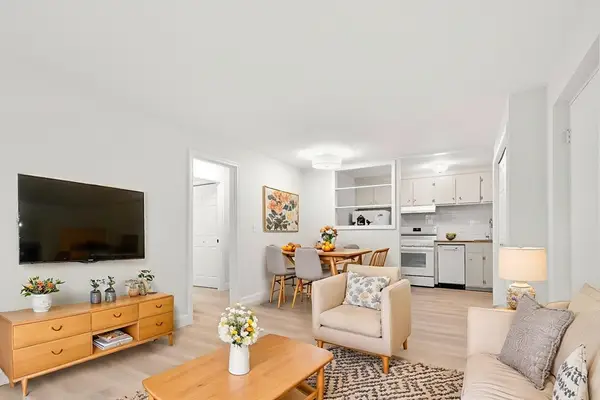 $299,000Active2 beds 1 baths604 sq. ft.
$299,000Active2 beds 1 baths604 sq. ft.37 Holten St #2, Danvers, MA 01923
MLS# 73454384Listed by: Keller Williams Realty Evolution - Open Sun, 12:30 to 2:30pmNew
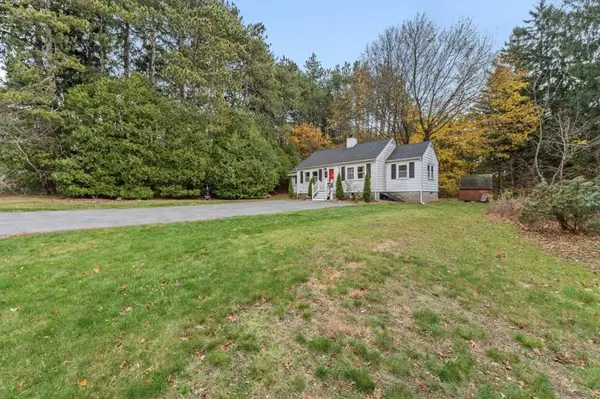 $599,999Active2 beds 1 baths672 sq. ft.
$599,999Active2 beds 1 baths672 sq. ft.264 Centre St, Danvers, MA 01923
MLS# 73454797Listed by: Eureka Homes LLC - Open Sun, 12 to 2pmNew
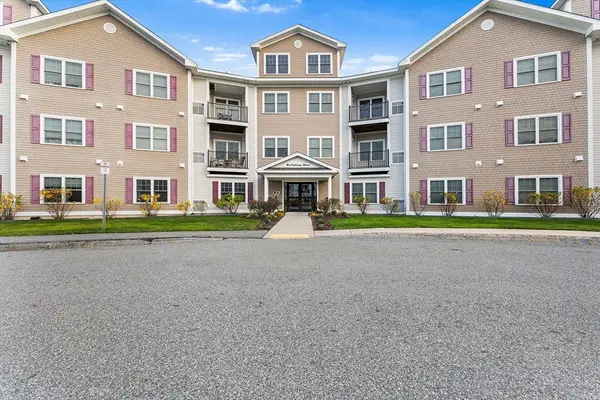 $659,000Active3 beds 2 baths1,336 sq. ft.
$659,000Active3 beds 2 baths1,336 sq. ft.360 Andover St #1310, Danvers, MA 01923
MLS# 73454996Listed by: Redfin Corp. - Open Sun, 11am to 12:30pmNew
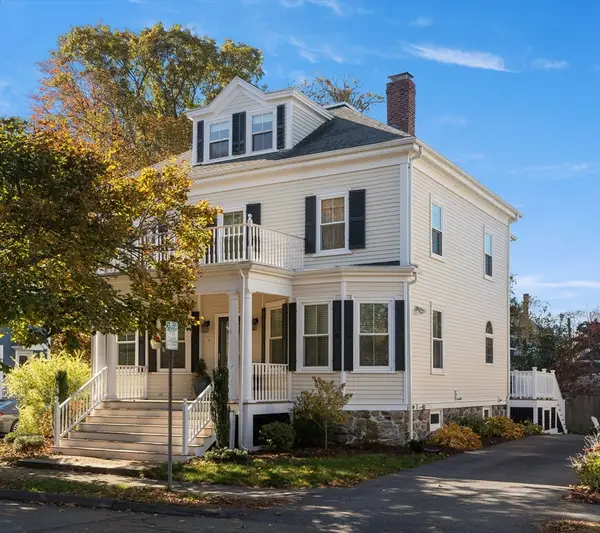 $850,000Active3 beds 3 baths2,431 sq. ft.
$850,000Active3 beds 3 baths2,431 sq. ft.5 Beacon St, Danvers, MA 01923
MLS# 73453678Listed by: Compass - Open Sun, 11:30am to 1pmNew
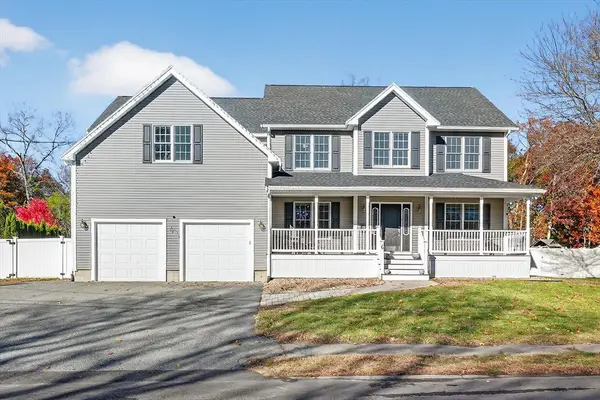 $1,200,000Active4 beds 4 baths3,596 sq. ft.
$1,200,000Active4 beds 4 baths3,596 sq. ft.6 Colby Road, Danvers, MA 01923
MLS# 73453491Listed by: RE/MAX 360 - Open Sun, 1 to 2:30pmNew
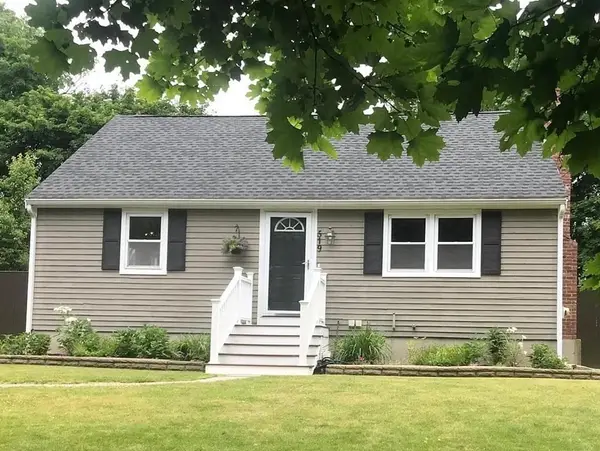 $689,000Active4 beds 2 baths1,428 sq. ft.
$689,000Active4 beds 2 baths1,428 sq. ft.519 Maple Street, Danvers, MA 01923
MLS# 73453462Listed by: J. Barrett & Company - New
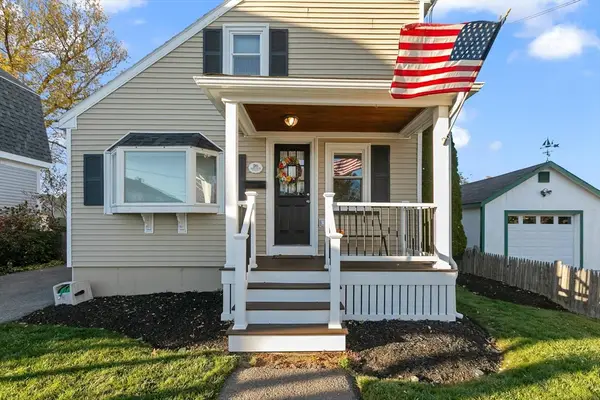 $689,900Active3 beds 2 baths1,496 sq. ft.
$689,900Active3 beds 2 baths1,496 sq. ft.26 Bates St, Danvers, MA 01923
MLS# 73452207Listed by: Assurance Real Estate, LLC
