48 North Shore Drive #3 and 7, Dartmouth, MA 02748
Local realty services provided by:ERA Key Realty Services
48 North Shore Drive #3 and 7,Dartmouth, MA 02748
$1,350,000
- 2 Beds
- 2 Baths
- 2,354 sq. ft.
- Condominium
- Active
Listed by: team mcm at milbury and company, maggie tomkiewicz
Office: gibson sotheby's international realty
MLS#:73398402
Source:MLSPIN
Price summary
- Price:$1,350,000
- Price per sq. ft.:$573.49
- Monthly HOA dues:$6,045
About this home
Located in Round Hill — one of South Dartmouth’s most iconic waterfront communities—this stunning two-level Mansion condominium offers the unique opportunity to embrace elevated coastal living. With 2 bedrooms, 2 full bathrooms and a ±2,300 sq. ft. footprint, this residence showcases lofty ceilings, a bright open floor plan on both levels, and a sleek, move-in-ready interior with coastal contemporary finishes throughout. Two sets of French doors open to a private stone patio with sweeping views of Buzzards Bay and the Mansion's Great Lawn—an ideal spot for morning coffee and evening sunsets. Enjoy resort-style amenities including a 9-hole golf course with no tee times, Olympic-size heated swimming pool, two private beaches, clubhouse with seasonal snack bar, playground, and 4 Har Tru tennis courts. Whether you're seeking a serene year-round residence or a luxurious seasonal escape, this Round Hill gem delivers exceptional comfort and a magnificent oceanfront lifestyle.
Contact an agent
Home facts
- Year built:1900
- Listing ID #:73398402
- Updated:February 10, 2026 at 11:30 AM
Rooms and interior
- Bedrooms:2
- Total bathrooms:2
- Full bathrooms:2
- Living area:2,354 sq. ft.
Heating and cooling
- Cooling:Ductless
- Heating:Baseboard
Structure and exterior
- Year built:1900
- Building area:2,354 sq. ft.
Utilities
- Water:Public
- Sewer:Private Sewer
Finances and disclosures
- Price:$1,350,000
- Price per sq. ft.:$573.49
- Tax amount:$10,464 (2025)
New listings near 48 North Shore Drive #3 and 7
- New
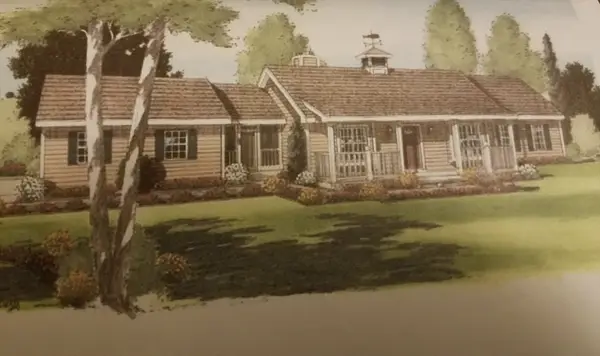 $410,000Active2.35 Acres
$410,000Active2.35 Acres1256 N Hixville Rd, Dartmouth, MA 02747
MLS# 73476424Listed by: Conway - Mattapoisett - New
 $410,000Active3 beds 2 baths2,000 sq. ft.
$410,000Active3 beds 2 baths2,000 sq. ft.1256 N Hixville Rd, Dartmouth, MA 02747
MLS# 73476430Listed by: Conway - Mattapoisett - Open Sat, 11:30am to 1pmNew
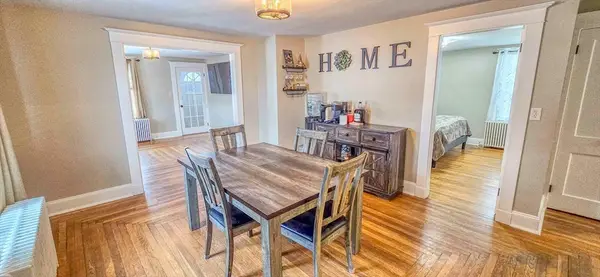 $529,000Active4 beds 2 baths1,843 sq. ft.
$529,000Active4 beds 2 baths1,843 sq. ft.174 Slocum Rd, Dartmouth, MA 02747
MLS# 73476059Listed by: Lion Gate Real Estate, Inc. 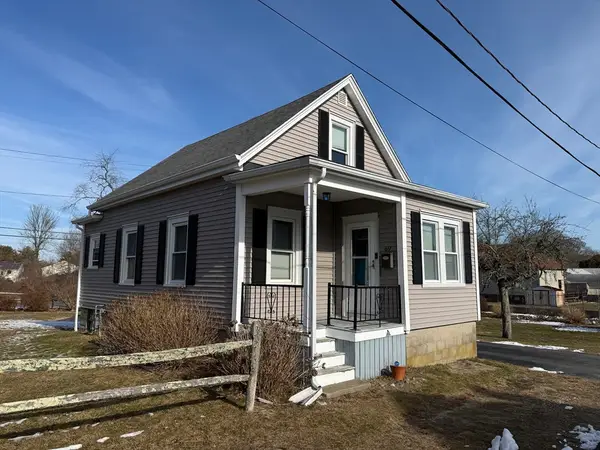 $449,900Active2 beds 1 baths858 sq. ft.
$449,900Active2 beds 1 baths858 sq. ft.69 Norton St, Dartmouth, MA 02748
MLS# 73472196Listed by: Robert H. Gardner, Inc.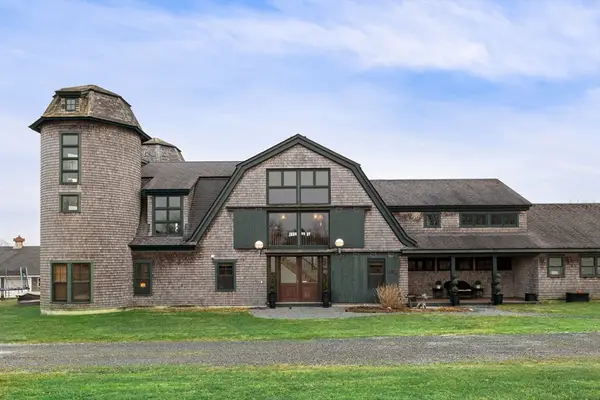 $1,995,000Active4 beds 6 baths7,891 sq. ft.
$1,995,000Active4 beds 6 baths7,891 sq. ft.1 Masthead Lane, Dartmouth, MA 02748
MLS# 73471310Listed by: Gibson Sotheby's International Realty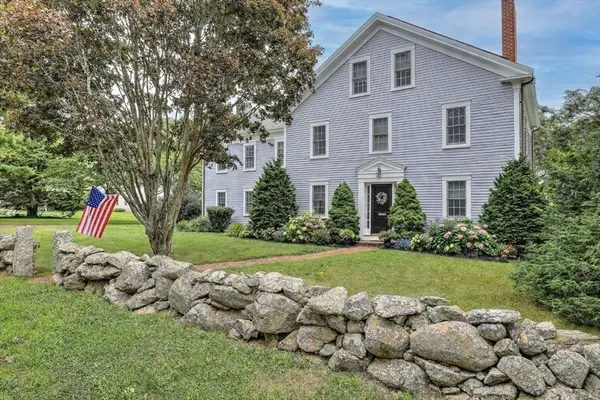 $2,295,000Active7 beds 5 baths4,487 sq. ft.
$2,295,000Active7 beds 5 baths4,487 sq. ft.3 Rockland St, Dartmouth, MA 02748
MLS# 73470564Listed by: Milbury and Company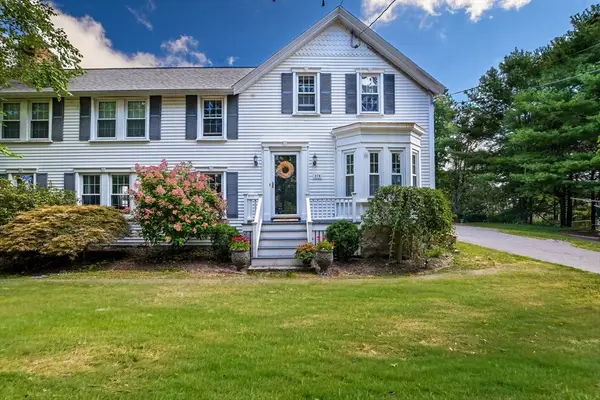 $814,900Active4 beds 3 baths2,470 sq. ft.
$814,900Active4 beds 3 baths2,470 sq. ft.278 Slocum Rd, Dartmouth, MA 02747
MLS# 73469829Listed by: Compass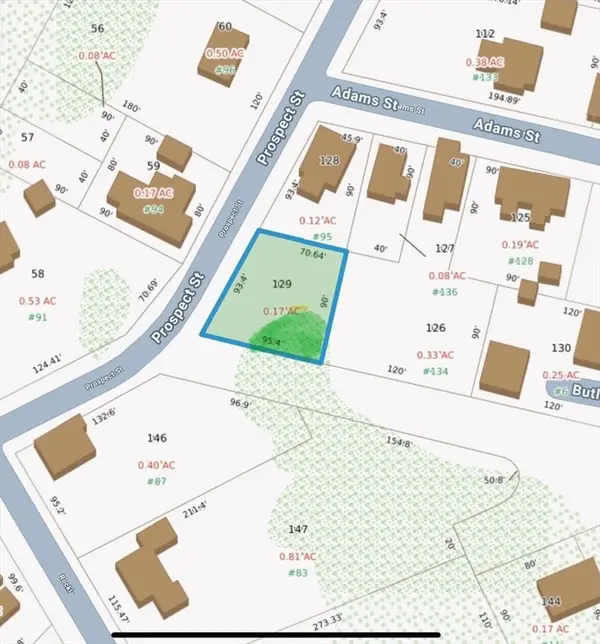 $12,500Active0.17 Acres
$12,500Active0.17 Acres0 Prospect St, Dartmouth, MA 02714
MLS# 73468994Listed by: Keller Williams South Watuppa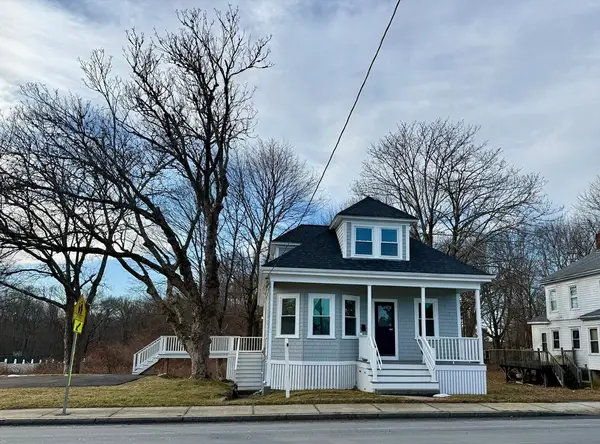 $524,900Active4 beds 2 baths1,491 sq. ft.
$524,900Active4 beds 2 baths1,491 sq. ft.513 Slocum Rd, Dartmouth, MA 02747
MLS# 73466735Listed by: Robert H. Gardner, Inc. $1,599,000Active5 beds 4 baths3,332 sq. ft.
$1,599,000Active5 beds 4 baths3,332 sq. ft.676 Elm St, Dartmouth, MA 02748
MLS# 73466078Listed by: eXp Realty

