61 Pardon Hill Rd, Dartmouth, MA 02748
Local realty services provided by:ERA Cape Real Estate
61 Pardon Hill Rd,Dartmouth, MA 02748
$999,000
- 3 Beds
- 4 Baths
- 3,100 sq. ft.
- Single family
- Active
Listed by: bernadette kelly, bernadette kelly
Office: bernadette kelly group
MLS#:73364947
Source:MLSPIN
Price summary
- Price:$999,000
- Price per sq. ft.:$322.26
- Monthly HOA dues:$66.67
About this home
Nestled in the heart of South Dartmouth, where rolling hills meet timeworn stone walls and the ocean whispers nearby, awaits a truly exceptional New England estate. Offering a rare sense of privacy and connection to the land, this unique property presents a remarkable lifestyle opportunity. The centerpiece is a custom-built Lindel Cedar Home, a post-and-beam masterpiece that seamlessly integrates with its stunning surroundings. Walls of glass open to expansive decks, offering breathtaking “big sky” views that sweep across a working vineyard and mature woodlands. Seller-owned solar installation provides energy independence. Adding an extraordinary dimension to the residence is an basement workshop area of approximately 1200SF. A substantial freestanding barn with a loft offers versatility, ideal for equestrians or a magnificent studio. Offering foot access to Little River DNRT preserve! The property beautifully preserves its rural heritage in exclusive Pardon Hill!
Contact an agent
Home facts
- Year built:2005
- Listing ID #:73364947
- Updated:December 17, 2025 at 01:34 PM
Rooms and interior
- Bedrooms:3
- Total bathrooms:4
- Full bathrooms:2
- Half bathrooms:2
- Living area:3,100 sq. ft.
Heating and cooling
- Heating:Baseboard, Oil
Structure and exterior
- Roof:Shingle
- Year built:2005
- Building area:3,100 sq. ft.
- Lot area:5.76 Acres
Utilities
- Water:Public
- Sewer:Private Sewer
Finances and disclosures
- Price:$999,000
- Price per sq. ft.:$322.26
- Tax amount:$8,057 (2025)
New listings near 61 Pardon Hill Rd
- Open Sat, 10:30am to 12pmNew
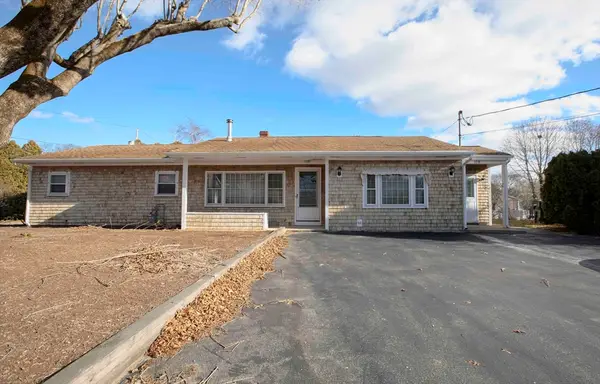 $459,888Active2 beds 2 baths1,850 sq. ft.
$459,888Active2 beds 2 baths1,850 sq. ft.158 Slocum Rd, Dartmouth, MA 02747
MLS# 73462385Listed by: Frank Smith Real Estate, Inc. - New
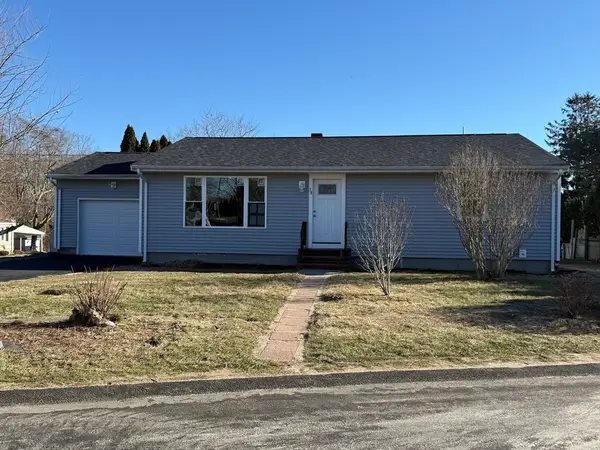 $499,900Active3 beds 1 baths1,260 sq. ft.
$499,900Active3 beds 1 baths1,260 sq. ft.38 Gibson Ter, Dartmouth, MA 02747
MLS# 73461952Listed by: Cameron Prestige, LLC - Open Sat, 11am to 12:30pmNew
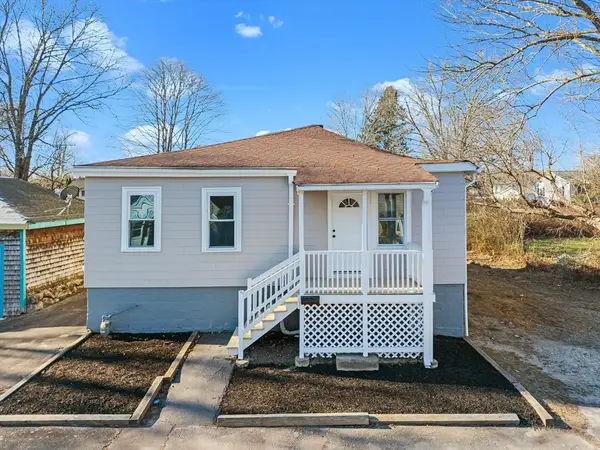 $499,999Active3 beds 2 baths1,292 sq. ft.
$499,999Active3 beds 2 baths1,292 sq. ft.73 Gifford Ave, Dartmouth, MA 02747
MLS# 73461900Listed by: RE/MAX Vantage - New
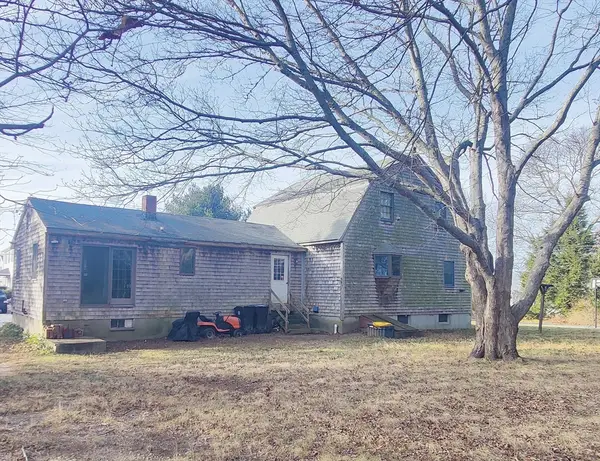 $399,900Active4 beds 2 baths2,012 sq. ft.
$399,900Active4 beds 2 baths2,012 sq. ft.32 Morton Ave, Dartmouth, MA 02747
MLS# 73461583Listed by: Venture - New
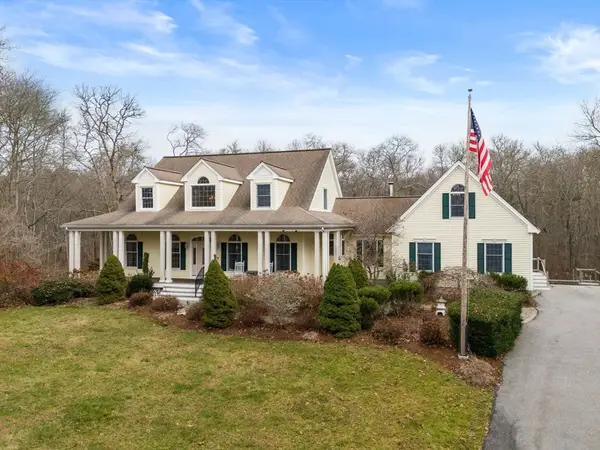 $1,199,000Active4 beds 4 baths4,049 sq. ft.
$1,199,000Active4 beds 4 baths4,049 sq. ft.332 Division Rd, Dartmouth, MA 02748
MLS# 73461134Listed by: Coldwell Banker Realty - Easton - New
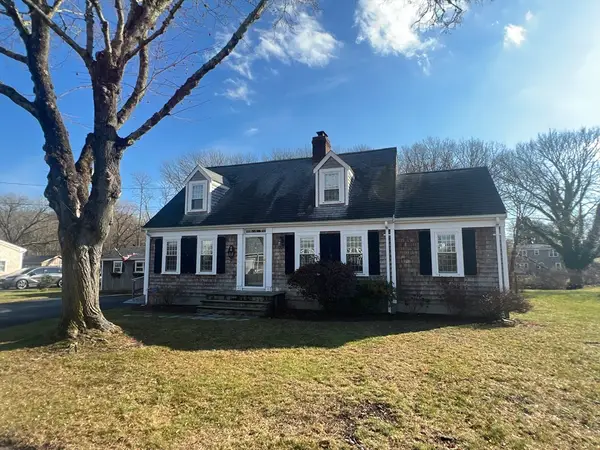 $620,000Active3 beds 2 baths1,513 sq. ft.
$620,000Active3 beds 2 baths1,513 sq. ft.44 Arrowhead Ln, Dartmouth, MA 02748
MLS# 73461069Listed by: RE/MAX Vantage - New
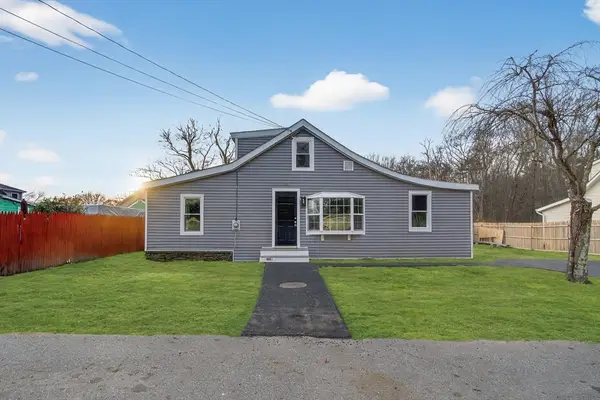 $555,900Active3 beds 2 baths1,425 sq. ft.
$555,900Active3 beds 2 baths1,425 sq. ft.21 Evergreen St, Dartmouth, MA 02747
MLS# 73460734Listed by: RE/MAX Vantage 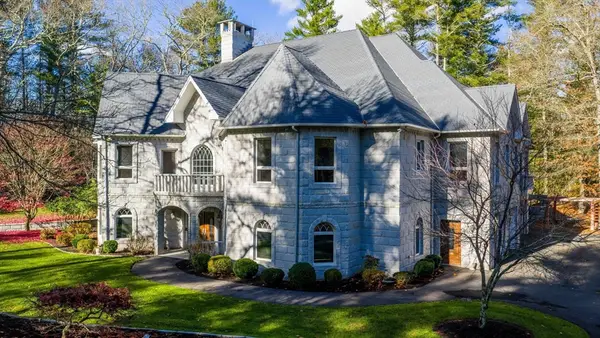 Listed by ERA$2,150,000Active4 beds 6 baths7,726 sq. ft.
Listed by ERA$2,150,000Active4 beds 6 baths7,726 sq. ft.219 Chase Rd., Dartmouth, MA 02747
MLS# 73460299Listed by: ERA The Castelo Group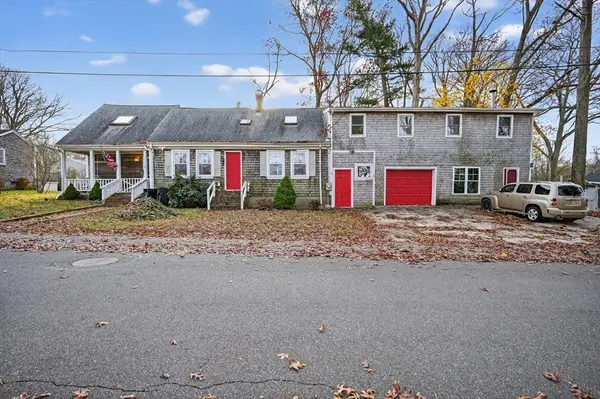 $399,900Active4 beds 3 baths2,771 sq. ft.
$399,900Active4 beds 3 baths2,771 sq. ft.40 Golf Street, Dartmouth, MA 02747
MLS# 73458721Listed by: Keller Williams Realty $12,500Active0.08 Acres
$12,500Active0.08 Acres0 Victoria St, Dartmouth, MA 02714
MLS# 73457953Listed by: Keller Williams South Watuppa
