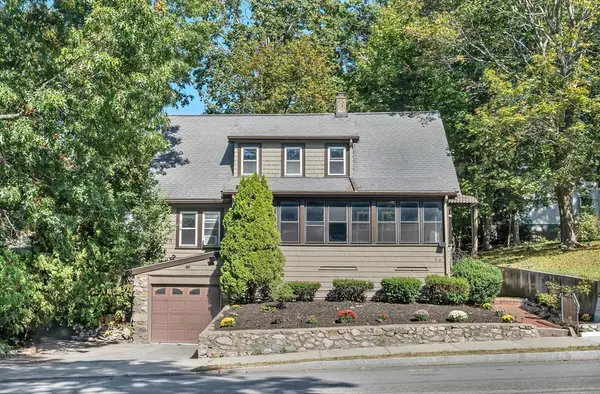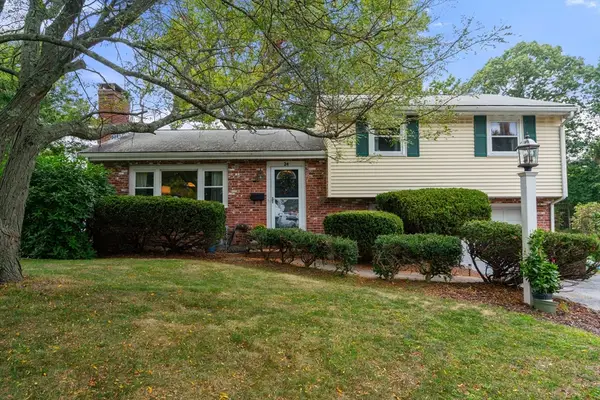155 Mount Vernon St, Dedham, MA 02026
Local realty services provided by:ERA Key Realty Services
Upcoming open houses
- Sun, Oct 0511:30 am - 01:00 pm
Listed by:condon-droney team
Office:gilmore murphy realty llc
MLS#:73437045
Source:MLSPIN
Price summary
- Price:$1,899,900
- Price per sq. ft.:$440.3
About this home
Welcome to this architectural masterpiece and turn-of-the-century Endicott residence, offering six fireplaces and a rare blend of timeless elegance and modern comfort. Enter through the porte-cochere into a grand foyer with a sweeping staircase and discover the fireplaced living & dining rooms, an elegant sitting room, a handsome library, and a versatile family room opening to a private patio. The Kennebec-designed kitchen combines period charm, including a tin ceiling, with modern function while multiple offices provide flexibility. Upstairs, the fireplaced primary ensuite offers a spacious dressing room & spa-like bath; four additional bedrooms, including a third-floor ensuite. Designed for both entertaining & everyday living, the home features three private patios, over 3/4's of an acre of landscaped grounds and a two-car combined garage/carriage house. Exquisite millwork, unmatched craftsmanship & proximity to schools, the commuter rail, highways, Dedham Sq., Legacy Place & Boston.
Contact an agent
Home facts
- Year built:1900
- Listing ID #:73437045
- Updated:October 04, 2025 at 10:24 AM
Rooms and interior
- Bedrooms:4
- Total bathrooms:4
- Full bathrooms:3
- Half bathrooms:1
- Living area:4,315 sq. ft.
Heating and cooling
- Cooling:Window Unit(s)
- Heating:Central, Hot Water, Natural Gas
Structure and exterior
- Roof:Asphalt/Composition Shingles
- Year built:1900
- Building area:4,315 sq. ft.
- Lot area:0.77 Acres
Schools
- High school:Dhs
- Middle school:Dms
- Elementary school:Oakdale
Utilities
- Water:Public
- Sewer:Public Sewer
Finances and disclosures
- Price:$1,899,900
- Price per sq. ft.:$440.3
- Tax amount:$19,220 (2025)
New listings near 155 Mount Vernon St
- New
 $650,000Active3 beds 2 baths1,334 sq. ft.
$650,000Active3 beds 2 baths1,334 sq. ft.321 East, Dedham, MA 02026
MLS# 73439588Listed by: AW Home Realty - Open Sun, 11am to 12:30pmNew
 $859,900Active4 beds 2 baths1,849 sq. ft.
$859,900Active4 beds 2 baths1,849 sq. ft.50 Sprague St, Dedham, MA 02026
MLS# 73438776Listed by: eXp Realty - New
 $2,799,000Active5 beds 5 baths5,908 sq. ft.
$2,799,000Active5 beds 5 baths5,908 sq. ft.175 Schoolmaster Lane, Dedham, MA 02026
MLS# 73438626Listed by: Coldwell Banker Realty - Westwood - Open Sun, 11am to 1pmNew
 $769,000Active4 beds 3 baths1,710 sq. ft.
$769,000Active4 beds 3 baths1,710 sq. ft.18 Boulevard Rd, Dedham, MA 02026
MLS# 73438706Listed by: Compass - Open Sun, 12 to 2pmNew
 $675,000Active3 beds 2 baths1,877 sq. ft.
$675,000Active3 beds 2 baths1,877 sq. ft.163 Whiting Avenue, Dedham, MA 02026
MLS# 73437878Listed by: Coldwell Banker Realty - Wellesley - Open Sat, 12 to 2pmNew
 $475,000Active2 beds 1 baths949 sq. ft.
$475,000Active2 beds 1 baths949 sq. ft.82 Bonham Rd, Dedham, MA 02026
MLS# 73436961Listed by: Leverage Real Estate, LLC - Open Sun, 1:30 to 3pmNew
 $799,900Active4 beds 2 baths2,576 sq. ft.
$799,900Active4 beds 2 baths2,576 sq. ft.86 Massachusetts Avenue, Dedham, MA 02026
MLS# 73436220Listed by: Dover Country Properties Inc. - Open Sat, 12 to 1:30pmNew
 $749,000Active3 beds 2 baths1,188 sq. ft.
$749,000Active3 beds 2 baths1,188 sq. ft.27 Edison Avenue, Dedham, MA 02026
MLS# 73435815Listed by: RE/MAX Real Estate Center - Open Sun, 1 to 2:30pmNew
 $750,000Active3 beds 2 baths1,610 sq. ft.
$750,000Active3 beds 2 baths1,610 sq. ft.24 Pond Farm Rd, Dedham, MA 02026
MLS# 73435544Listed by: Coldwell Banker Realty - Westwood
