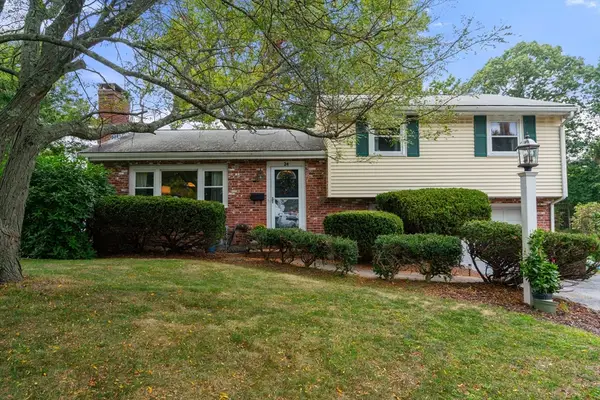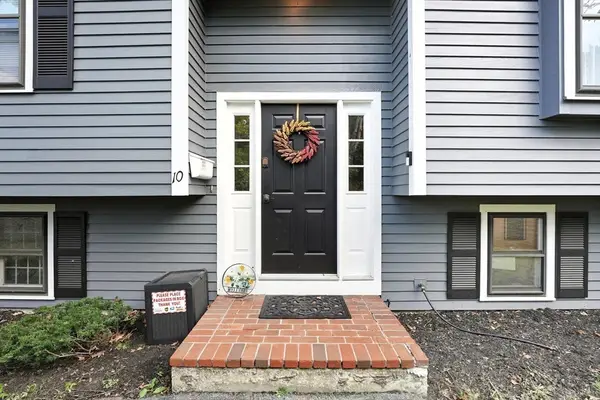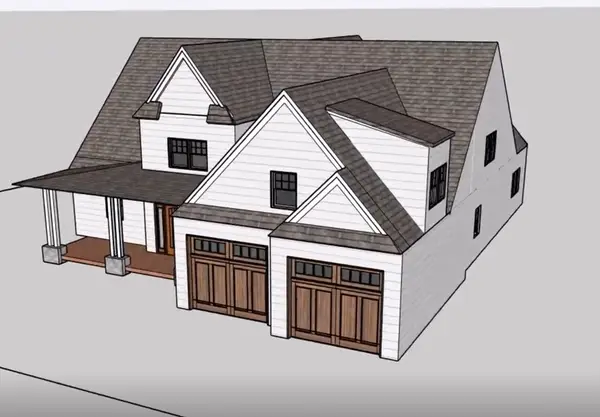570 Bridge Street, Dedham, MA 02026
Local realty services provided by:ERA The Castelo Group
Listed by:linda dwinell logan
Office:compass
MLS#:73362469
Source:MLSPIN
Price summary
- Price:$4,100,000
- Price per sq. ft.:$373.17
About this home
Step into a world of timeless elegance and modern luxury with this exquisite 9-bedroom estate in Dedham's Precinct 1 neighborhood. Perfectly situated on 1.9 acres overlooking marsh views of the Charles River, this home offers an unparalleled lifestyle of comfort and sophistication. Enter a grand foyer to discover formal living and dining rooms with fireplaces & large windows, ideal for entertaining. The gourmet kitchen & butler’s pantry feature top-tier appliances and a spacious island, opening to a sunlit breakfast nook & family room with a double-sided gas fireplace. The master suite is a private retreat with a spa-like bath, expansive closet space & office. There are 8 additional bedrooms throughout the home. The third-floor billiards room, home gym & detached 4-car garage are also not to be missed. Outside, enjoy a sparkling pool, and screened in porch overlooking the river. Situated near top schools and amenities, this estate combines luxury living with convenient Boston access.
Contact an agent
Home facts
- Year built:1907
- Listing ID #:73362469
- Updated:September 22, 2025 at 03:36 PM
Rooms and interior
- Bedrooms:9
- Total bathrooms:7
- Full bathrooms:6
- Half bathrooms:1
- Living area:10,987 sq. ft.
Heating and cooling
- Cooling:3 Cooling Zones, Central Air
- Heating:Baseboard, Electric, Electric Baseboard, Fireplace, Fireplace(s), Forced Air, Hot Water, Natural Gas
Structure and exterior
- Roof:Shingle
- Year built:1907
- Building area:10,987 sq. ft.
- Lot area:1.79 Acres
Schools
- High school:Dedham
- Middle school:Dedham
- Elementary school:Riverdale
Utilities
- Water:Public
- Sewer:Public Sewer
Finances and disclosures
- Price:$4,100,000
- Price per sq. ft.:$373.17
- Tax amount:$47,499 (2025)
New listings near 570 Bridge Street
- Open Sat, 12 to 2pmNew
 $775,000Active3 beds 2 baths1,610 sq. ft.
$775,000Active3 beds 2 baths1,610 sq. ft.24 Pond Farm Rd, Dedham, MA 02026
MLS# 73435544Listed by: Coldwell Banker Realty - Westwood - Open Sun, 12 to 2pmNew
 $795,000Active3 beds 2 baths1,286 sq. ft.
$795,000Active3 beds 2 baths1,286 sq. ft.10 Fairview St, Dedham, MA 02026
MLS# 73435088Listed by: Fathom Realty MA - Open Fri, 2:30 to 4pmNew
 $729,000Active4 beds 2 baths1,632 sq. ft.
$729,000Active4 beds 2 baths1,632 sq. ft.12 Tarbox St, Dedham, MA 02026
MLS# 73434939Listed by: RTN Realty Advisors LLC. - Open Fri, 5 to 6:30pmNew
 $282,000Active1 beds 1 baths882 sq. ft.
$282,000Active1 beds 1 baths882 sq. ft.989 East Street #107, Dedham, MA 02026
MLS# 73434932Listed by: Coldwell Banker Realty - Belmont - Open Sat, 11am to 12:30pmNew
 $1,150,000Active5 beds 3 baths3,268 sq. ft.
$1,150,000Active5 beds 3 baths3,268 sq. ft.325 East St, Dedham, MA 02026
MLS# 73432880Listed by: Redfin Corp. - New
 $925,000Active3 beds 2 baths1,671 sq. ft.
$925,000Active3 beds 2 baths1,671 sq. ft.35 Highland Street, Dedham, MA 02026
MLS# 73432023Listed by: Hope McDermott Real Estate - New
 $285,000Active0.14 Acres
$285,000Active0.14 Acres38 Fleming St, Dedham, MA 02026
MLS# 73431909Listed by: Donahue Real Estate Co. - Open Sat, 10:30am to 12pmNew
 $1,990,000Active4 beds 3 baths3,107 sq. ft.
$1,990,000Active4 beds 3 baths3,107 sq. ft.37 Cottage Cir, Dedham, MA 02026
MLS# 73431689Listed by: LandVest, Inc. - New
 $725,000Active3 beds 1 baths1,440 sq. ft.
$725,000Active3 beds 1 baths1,440 sq. ft.10 Crowley Ave, Dedham, MA 02026
MLS# 73430736Listed by: Parkway Real Estate, LLC  $698,000Active0.24 Acres
$698,000Active0.24 Acres111 Schiller Rd, Dedham, MA 02026
MLS# 73430167Listed by: Coldwell Banker Realty - Newton
