401 Main St #201, Dennis, MA 02638
Local realty services provided by:ERA Key Realty Services
401 Main St #201,Dennis, MA 02638
$565,000
- 2 Beds
- 2 Baths
- 700 sq. ft.
- Condominium
- Active
Listed by: cutter luxe living
Office: cutter luxe living llc
MLS#:73401510
Source:MLSPIN
Price summary
- Price:$565,000
- Price per sq. ft.:$807.14
- Monthly HOA dues:$210
About this home
Discover the perfect blend of history and modern comfort in this charming 700 sq ft, 1-bedroom, 1.5-bath home featuring exquisite period details, including a beautifully restored fireplace mantle from Captain Obed Baker's residence. The open-concept living & dining area flows seamlessly to your own private 160+ sq ft balcony, perfect for enjoying a solo moment or entertaining in style. The contemporary kitchen boasts stainless steel appliances, while a versatile bonus room offers endless possibilities as a library, office, or den. Enjoy the unique charm of glass-encased period etchings alongside modern fixtures & amenities, creating an enviable living experience. Upstairs there is a spacious primary suite. Set on over 13 acres of conservation land, The Columns provides a tranquil escape while remaining conveniently located just off Rte 28. Experience the best of Cape Cod living in this remarkable property where classic history meets modern elegance, a piece of Cape Cod's heritage.
Contact an agent
Home facts
- Year built:1861
- Listing ID #:73401510
- Updated:December 17, 2025 at 01:34 PM
Rooms and interior
- Bedrooms:2
- Total bathrooms:2
- Full bathrooms:2
- Living area:700 sq. ft.
Structure and exterior
- Year built:1861
- Building area:700 sq. ft.
Schools
- High school:Dy/School Choic
- Middle school:Dy School Distr
- Elementary school:Dy School Distr
Utilities
- Water:Public
Finances and disclosures
- Price:$565,000
- Price per sq. ft.:$807.14
- Tax amount:$999 (2024)
New listings near 401 Main St #201
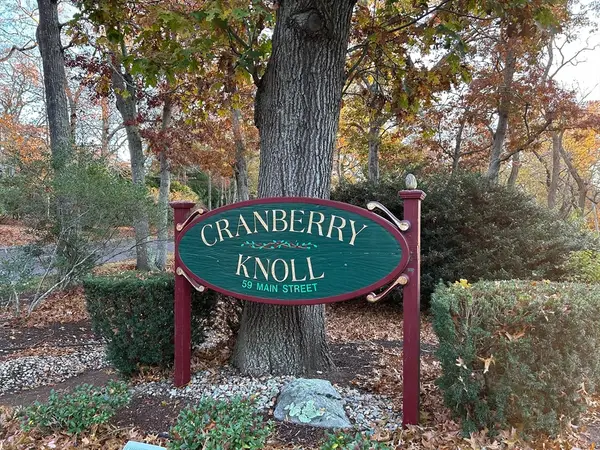 $524,999Active2 beds 2 baths1,080 sq. ft.
$524,999Active2 beds 2 baths1,080 sq. ft.59 Route 6a Main #19-2, Dennis, MA 02638
MLS# 73460466Listed by: Today Real Estate, Inc.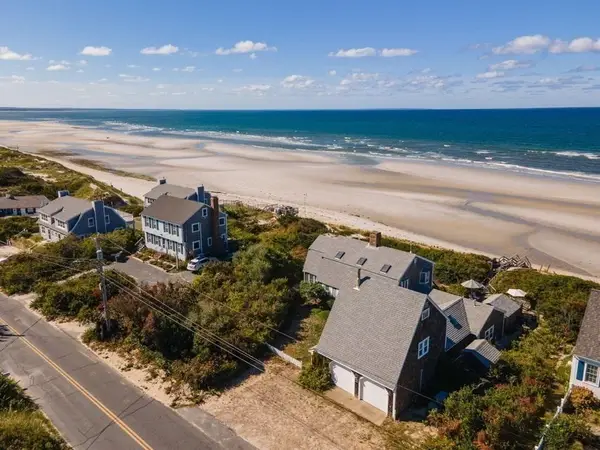 $4,100,000Active6 beds 4 baths3,000 sq. ft.
$4,100,000Active6 beds 4 baths3,000 sq. ft.156 Shore Drive, Dennis, MA 02638
MLS# 73456768Listed by: William Raveis Real Estate & Homes Services $6,995,000Active4 beds 5 baths2,566 sq. ft.
$6,995,000Active4 beds 5 baths2,566 sq. ft.94 Horsefoot Path, Dennis, MA 02638
MLS# 22505608Listed by: BERKSHIRE HATHAWAY HOMESERVICES ROBERT PAUL PROPERTIES $6,995,000Active4 beds 5 baths2,566 sq. ft.
$6,995,000Active4 beds 5 baths2,566 sq. ft.94 Horsefoot Path, Dennis, MA 02638
MLS# 73454824Listed by: Berkshire Hathaway HomeServices Robert Paul Properties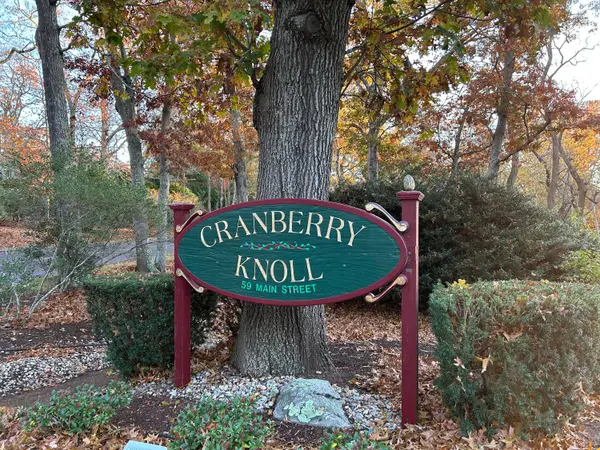 $524,999Active2 beds 2 baths1,510 sq. ft.
$524,999Active2 beds 2 baths1,510 sq. ft.59 Main Street, Dennis, MA 02638
MLS# 22505572Listed by: TODAY REAL ESTATE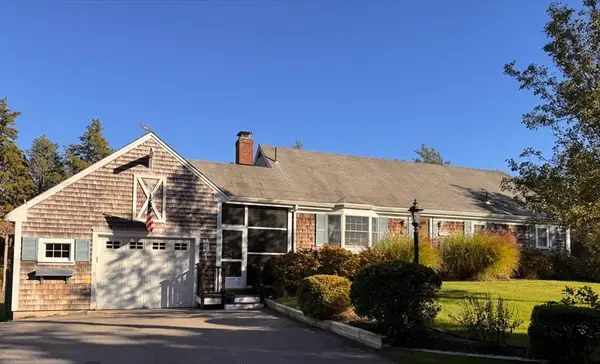 $1,795,000Active3 beds 1 baths1,062 sq. ft.
$1,795,000Active3 beds 1 baths1,062 sq. ft.19-25 Whig Street, Dennis, MA 02638
MLS# 73445434Listed by: Gibson Sotheby's International Realty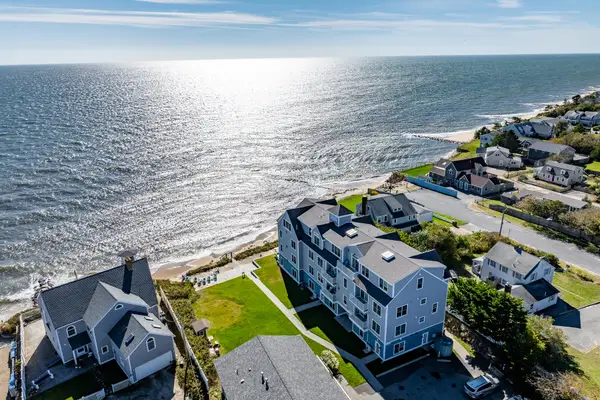 $750,000Pending2 beds 2 baths725 sq. ft.
$750,000Pending2 beds 2 baths725 sq. ft.405 Old Wharf Road, Dennis, MA 02638
MLS# 22505332Listed by: REALTY CONSULTANTS OF CAPE COD $1,195,500Active4 beds 3 baths2,982 sq. ft.
$1,195,500Active4 beds 3 baths2,982 sq. ft.31 Duck Pond Road, Dennis, MA 02638
MLS# 22504902Listed by: GRIFFIN REALTY GROUP $2,299,000Pending2.55 Acres
$2,299,000Pending2.55 Acres7 Dolphin Way, Dennis, MA 02638
MLS# 22504843Listed by: BERKSHIRE HATHAWAY HOMESERVICES ROBERT PAUL PROPERTIES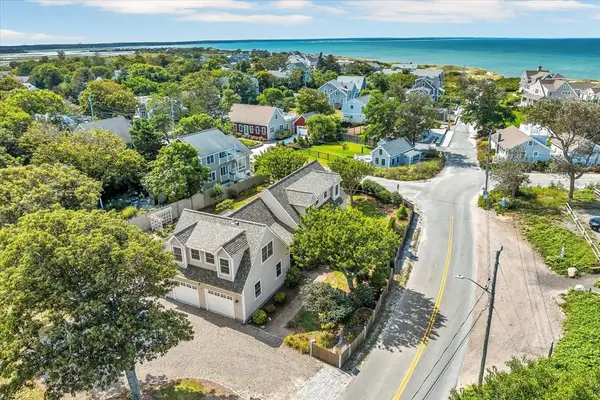 $2,500,000Active4 beds 4 baths2,689 sq. ft.
$2,500,000Active4 beds 4 baths2,689 sq. ft.69 Horsefoot Path, Dennis, MA 02638
MLS# 73430918Listed by: Today Real Estate, Inc.
