7 Vinland Drive, Dennis, MA 02660
Local realty services provided by:ERA Cape Real Estate
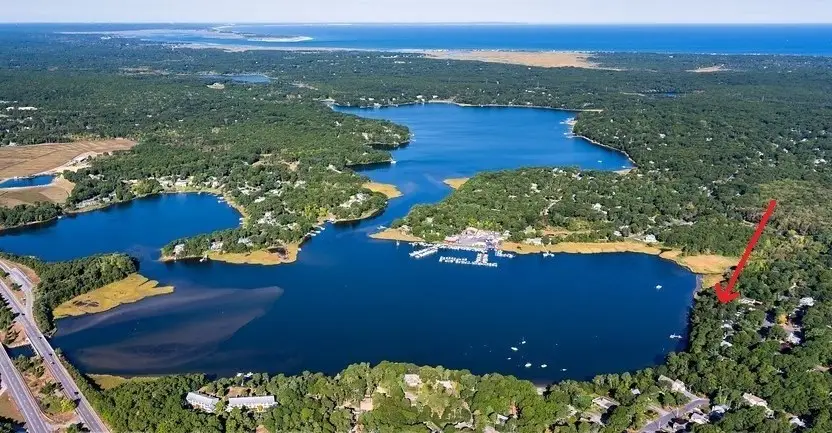

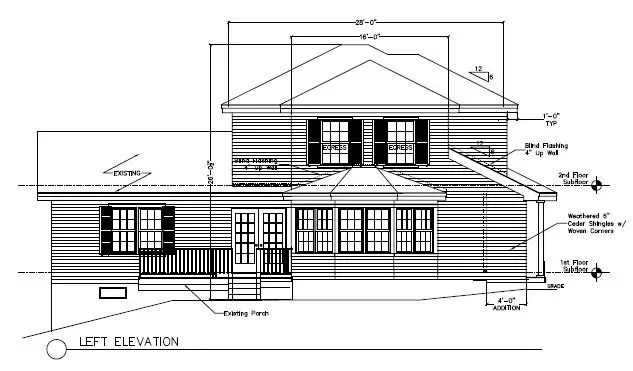
7 Vinland Drive,Dennis, MA 02660
$1,850,000
- 3 Beds
- 3 Baths
- 2,735 sq. ft.
- Single family
- Active
Listed by:
- christopher crawfordera cape real estate, llc
MLS#:73331637
Source:MLSPIN
Price summary
- Price:$1,850,000
- Price per sq. ft.:$676.42
About this home
Cape Cod new construction with access to Nantucket Sound and the Atlantic Ocean. Welcome to all Cape Cod has to offer this spring, with breathtaking views of the water, Mayfair Marina, within 150' of Follins Pond, on Bass River and spectacular sunsets. This is an over 2,700 sq. ft. new construction two story contemporary home. This beautiful house features an open concept, hardwood floors throughout, cathedral ceilings, three bedrooms and three full baths. Included is a natural gas fired great room fireplace, granite counter tops and stainless-steel appliances. There is an outdoor shower off the finished walkout basement as well as a backup generator so life won't be interrupted by a power outage. Located in South Dennis, this beautiful new home abuts town owned land on Follins Pond / Bass River for boating, fishing and shell fishing and is close to the Cape Cod Rail trail bike path. Local shopping, Johnny Kelly Park for sports and recreation and all the beautiful Dennis beaches on Cape Cod Bay are minutes away. Follins Pond, on Bass River, with its many water access points, connect to Nantucket Sound. Consult the Dennis Harbormaster's office about a Follin's pond mooring.
Contact an agent
Home facts
- Year built:2025
- Listing Id #:73331637
- Updated:August 14, 2025 at 10:28 AM
Rooms and interior
- Bedrooms:3
- Total bathrooms:3
- Full bathrooms:3
- Living area:2,735 sq. ft.
Heating and cooling
- Cooling:2 Cooling Zones, Central Air
- Heating:Fireplace, Forced Air, Natural Gas
Structure and exterior
- Roof:Shingle
- Year built:2025
- Building area:2,735 sq. ft.
- Lot area:0.27 Acres
Utilities
- Water:Public
- Sewer:Private Sewer
Finances and disclosures
- Price:$1,850,000
- Price per sq. ft.:$676.42
- Tax amount:$3,214 (2025)
New listings near 7 Vinland Drive
- New
 $299,900Active2 beds 1 baths888 sq. ft.
$299,900Active2 beds 1 baths888 sq. ft.56 Center #1-5, Dennis, MA 02639
MLS# 73418156Listed by: Tree of Life Real Estate - New
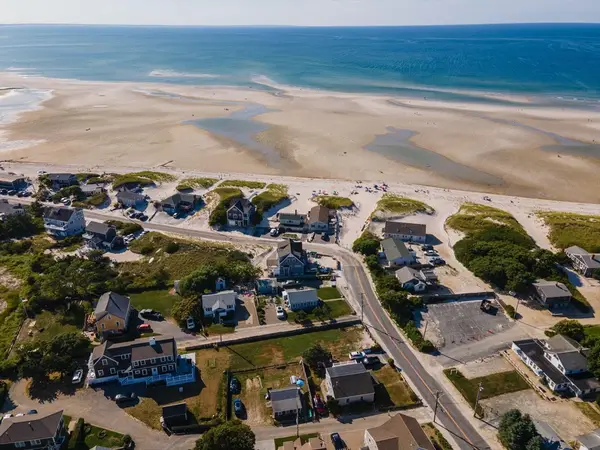 $1,150,000Active2 beds 1 baths453 sq. ft.
$1,150,000Active2 beds 1 baths453 sq. ft.4 Spadoni Rd, Dennis, MA 02638
MLS# 73418040Listed by: Gibson Sotheby's International Realty - New
 $1,150,000Active2 beds 1 baths453 sq. ft.
$1,150,000Active2 beds 1 baths453 sq. ft.4 Spadoni Way, Dennis, MA 02638
MLS# 22503915Listed by: GIBSON SOTHEBY'S INTERNATIONAL REALTY - Open Sat, 11:30am to 1:30pmNew
 $489,000Active2 beds 1 baths760 sq. ft.
$489,000Active2 beds 1 baths760 sq. ft.15 Alexander Dr, Dennis, MA 02660
MLS# 73417671Listed by: Compass - New
 $1,100,000Active3 beds 2 baths1,816 sq. ft.
$1,100,000Active3 beds 2 baths1,816 sq. ft.3 Riverway, Dennis, MA 02670
MLS# 73408174Listed by: Shabnam Mashmasarmi - New
 $679,900Active3 beds 2 baths1,192 sq. ft.
$679,900Active3 beds 2 baths1,192 sq. ft.6 Hawthorn St, Dennis, MA 02660
MLS# 73415485Listed by: Cranberry Real Estate - New
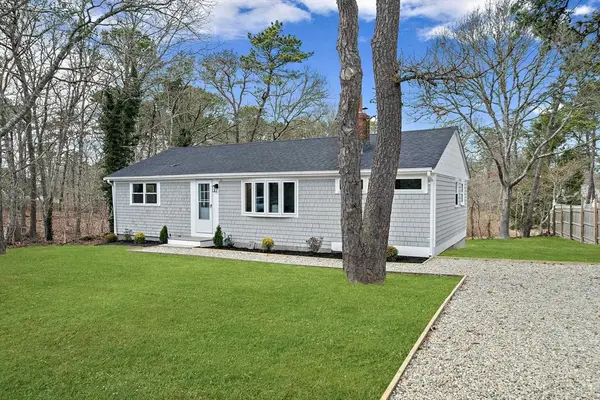 $599,000Active3 beds 2 baths968 sq. ft.
$599,000Active3 beds 2 baths968 sq. ft.6 Raintree Rd, Dennis, MA 02639
MLS# 73414994Listed by: The Firm - New
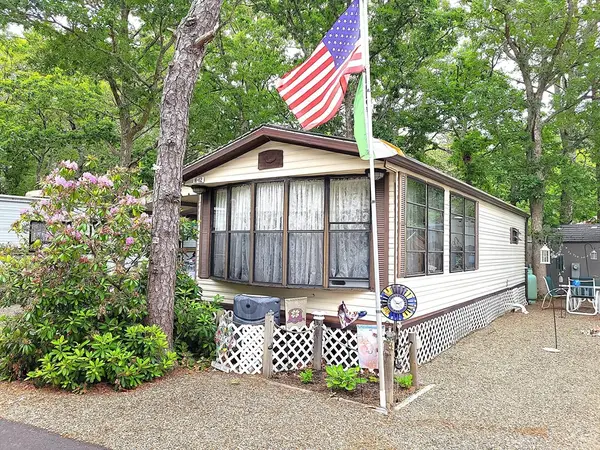 $67,500Active2 beds 1 baths534 sq. ft.
$67,500Active2 beds 1 baths534 sq. ft.310 Old Chahtam Road #H12, Dennis, MA 02660
MLS# 73414839Listed by: Melanie Cauchon Real Estate - New
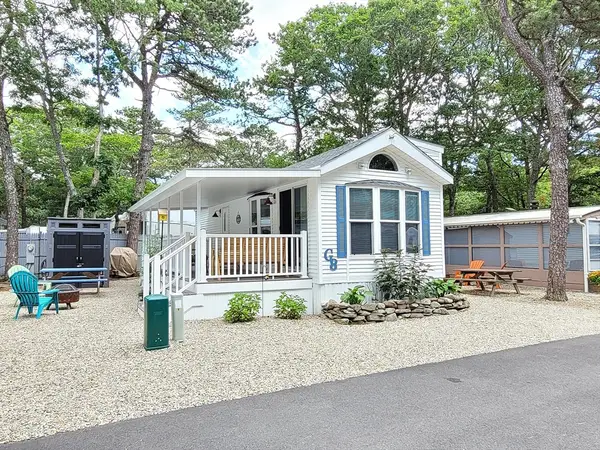 $108,900Active2 beds 1 baths420 sq. ft.
$108,900Active2 beds 1 baths420 sq. ft.310 Old Chahtam Road #G-8, Dennis, MA 02660
MLS# 73414821Listed by: Melanie Cauchon Real Estate - Open Sat, 10am to 12:30pmNew
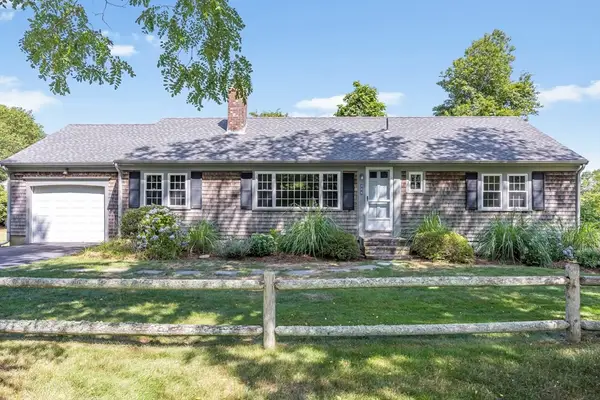 $749,900Active3 beds 2 baths2,017 sq. ft.
$749,900Active3 beds 2 baths2,017 sq. ft.306 Scargo Hill Rd, Dennis, MA 02660
MLS# 73413298Listed by: Sotheby's International Realty
