91 Depot Street #10, Dennis, MA 02639
Local realty services provided by:ERA Cape Real Estate

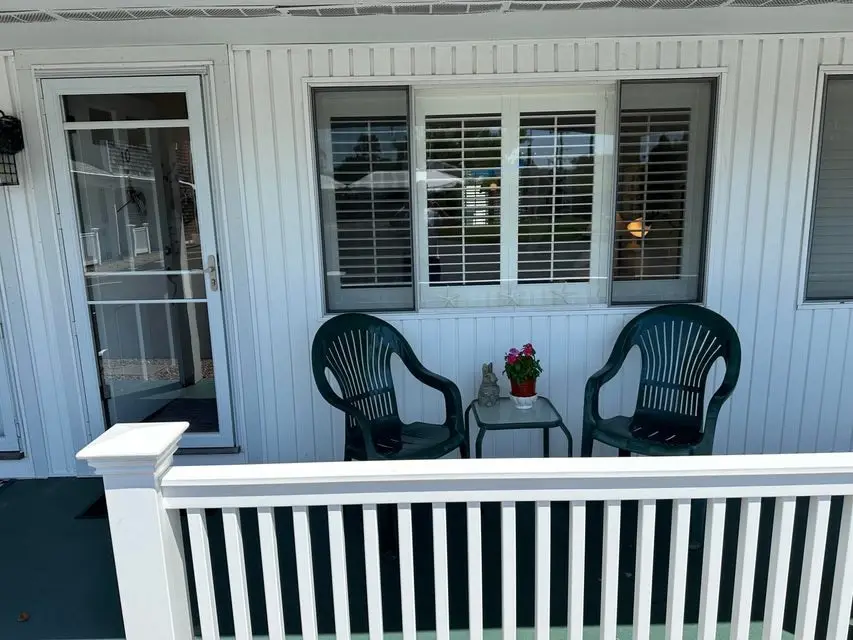

91 Depot Street #10,Dennis, MA 02639
$179,900
- - Beds
- 1 Baths
- 283 sq. ft.
- Condominium
- Active
Upcoming open houses
- Sat, Aug 1611:30 am - 01:00 pm
Listed by:
- joseph zingarelliera cape real estate, llc
MLS#:73397075
Source:MLSPIN
Price summary
- Price:$179,900
- Price per sq. ft.:$635.69
- Monthly HOA dues:$115
About this home
Welcome to the Widow's Walk, an exclusive 13-unit owners-only seasonal condominium complex just .4 miles from the beaches of Nantucket Sound. Step inside unit #10 and be instantly captivated. This charming studio has been thoughtfully updated and beautifully maintained, it looks like it belongs in the pages of Better Homes & Gardens. On the market for the first time in 25 years - this rare opportunity combines coastal charm, modern updates, and an unbeatable location. Featuring classic Cape furnishings that highlight comfort, simplicity, and seaside elegance, the unit is being sold mostly furnished, so you can pack a bag and start enjoying the coastal lifestyle right away. Enjoy generous outdoor common area, outdoor shower, and the peace of mind that comes with a well-run and established community. The Widow's Walk offers a true retreat, with a season running from April to November. When you're not at the beach, explore the vibrant local dining and nightlife. Rentals & Pets not allowed
Contact an agent
Home facts
- Year built:1960
- Listing Id #:73397075
- Updated:August 14, 2025 at 10:21 AM
Rooms and interior
- Total bathrooms:1
- Full bathrooms:1
- Living area:283 sq. ft.
Heating and cooling
- Cooling:Wall Unit(s)
- Heating:Electric
Structure and exterior
- Roof:Shingle
- Year built:1960
- Building area:283 sq. ft.
Utilities
- Water:Public
- Sewer:Private Sewer
Finances and disclosures
- Price:$179,900
- Price per sq. ft.:$635.69
- Tax amount:$649 (2025)
New listings near 91 Depot Street #10
- New
 $299,900Active2 beds 1 baths888 sq. ft.
$299,900Active2 beds 1 baths888 sq. ft.56 Center #1-5, Dennis, MA 02639
MLS# 73418156Listed by: Tree of Life Real Estate - New
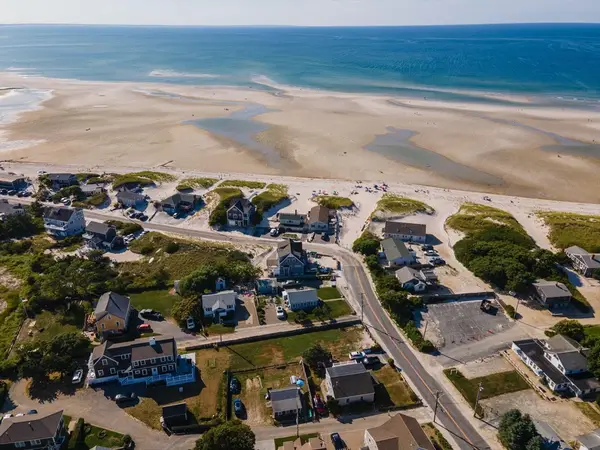 $1,150,000Active2 beds 1 baths453 sq. ft.
$1,150,000Active2 beds 1 baths453 sq. ft.4 Spadoni Rd, Dennis, MA 02638
MLS# 73418040Listed by: Gibson Sotheby's International Realty - New
 $1,150,000Active2 beds 1 baths453 sq. ft.
$1,150,000Active2 beds 1 baths453 sq. ft.4 Spadoni Way, Dennis, MA 02638
MLS# 22503915Listed by: GIBSON SOTHEBY'S INTERNATIONAL REALTY - Open Sat, 11:30am to 1:30pmNew
 $489,000Active2 beds 1 baths760 sq. ft.
$489,000Active2 beds 1 baths760 sq. ft.15 Alexander Dr, Dennis, MA 02660
MLS# 73417671Listed by: Compass - New
 $1,100,000Active3 beds 2 baths1,816 sq. ft.
$1,100,000Active3 beds 2 baths1,816 sq. ft.3 Riverway, Dennis, MA 02670
MLS# 73408174Listed by: Shabnam Mashmasarmi - New
 $679,900Active3 beds 2 baths1,192 sq. ft.
$679,900Active3 beds 2 baths1,192 sq. ft.6 Hawthorn St, Dennis, MA 02660
MLS# 73415485Listed by: Cranberry Real Estate - New
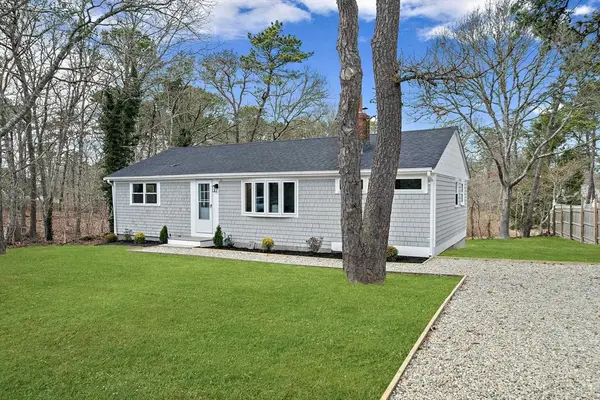 $599,000Active3 beds 2 baths968 sq. ft.
$599,000Active3 beds 2 baths968 sq. ft.6 Raintree Rd, Dennis, MA 02639
MLS# 73414994Listed by: The Firm - New
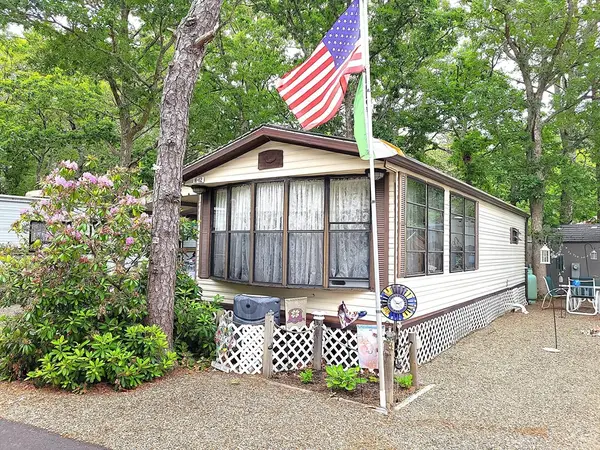 $67,500Active2 beds 1 baths534 sq. ft.
$67,500Active2 beds 1 baths534 sq. ft.310 Old Chahtam Road #H12, Dennis, MA 02660
MLS# 73414839Listed by: Melanie Cauchon Real Estate - New
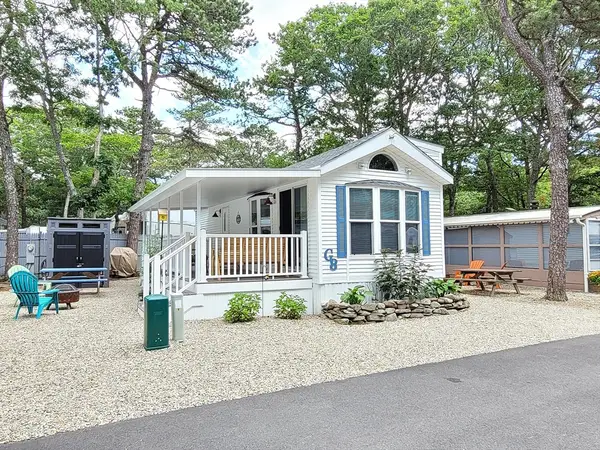 $108,900Active2 beds 1 baths420 sq. ft.
$108,900Active2 beds 1 baths420 sq. ft.310 Old Chahtam Road #G-8, Dennis, MA 02660
MLS# 73414821Listed by: Melanie Cauchon Real Estate - Open Sat, 10am to 12:30pmNew
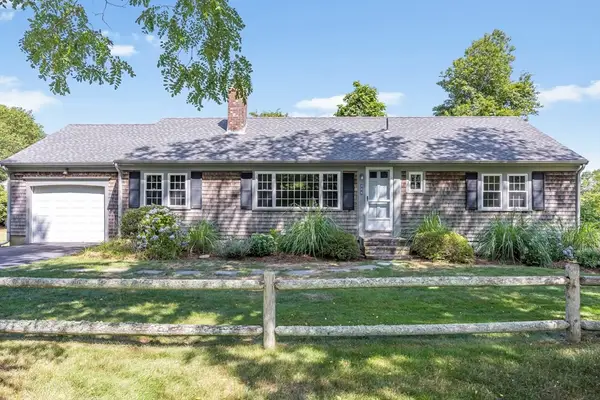 $749,900Active3 beds 2 baths2,017 sq. ft.
$749,900Active3 beds 2 baths2,017 sq. ft.306 Scargo Hill Rd, Dennis, MA 02660
MLS# 73413298Listed by: Sotheby's International Realty
