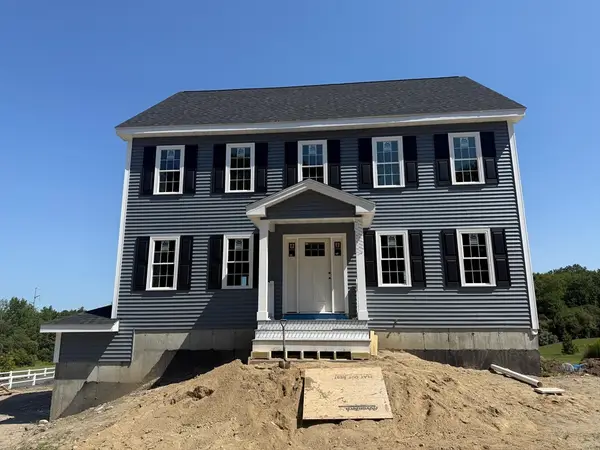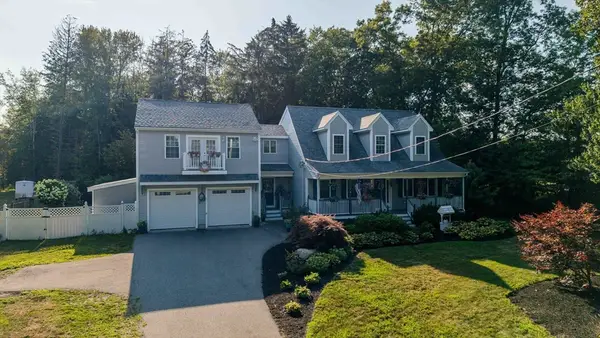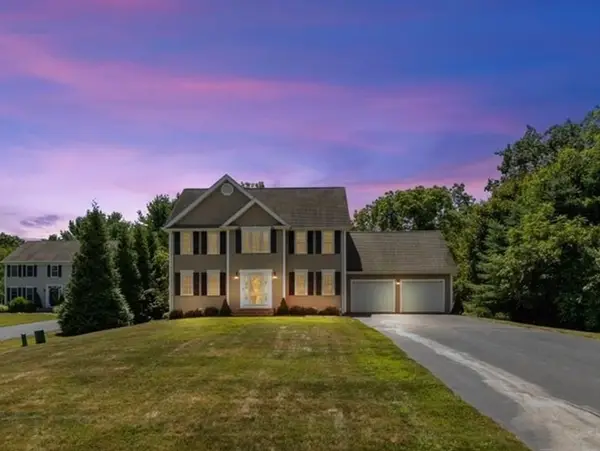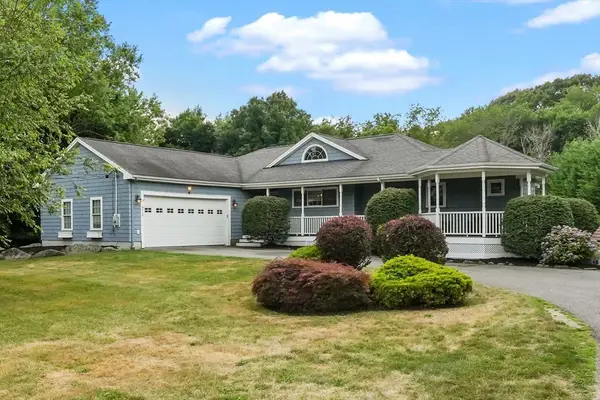240 Country Hill Dr, Dighton, MA 02764
Local realty services provided by:ERA Hart Sargis-Breen Real Estate



240 Country Hill Dr,Dighton, MA 02764
$995,000
- 5 Beds
- 4 Baths
- 3,574 sq. ft.
- Single family
- Active
Listed by:creatini group
Office:exp realty
MLS#:73411525
Source:MLSPIN
Price summary
- Price:$995,000
- Price per sq. ft.:$278.4
About this home
This beautifully appointed 5-bed, 4-bath residence offers the ideal blend of space, privacy, and versatility. Nestled on a landscaped lot just minutes from scenic trails and a bird sanctuary, it’s tailored for seamless indoor-outdoor living. The thoughtful layout features a serene primary suite, generous bedrooms, a fully finished lower level, and an award-winning kitchen that was featured in the Boston Globe Magazine. A flexible bonus room adapts easily as an office, gym, or guest suite. Above the oversized 4-car garage, a private studio with separate entrance is perfect for in-laws or potential added income. A dedicated workshop invites hobbies or creative pursuits. Outdoors, unwind in the jacuzzi spa, relax on the patio, or enjoy peaceful moments from the expansive north-facing deck. Located in a top-rated school district with close proximity to shopping, the T, and major commuter routes—this home defines refined comfort in a naturally tranquil setting.
Contact an agent
Home facts
- Year built:1988
- Listing Id #:73411525
- Updated:August 14, 2025 at 10:28 AM
Rooms and interior
- Bedrooms:5
- Total bathrooms:4
- Full bathrooms:4
- Living area:3,574 sq. ft.
Heating and cooling
- Cooling:Active Solar, Central Air, Heat Pump
- Heating:Active Solar, Baseboard, Oil, Pellet Stove
Structure and exterior
- Roof:Shingle
- Year built:1988
- Building area:3,574 sq. ft.
- Lot area:1.16 Acres
Utilities
- Water:Public
- Sewer:Private Sewer
Finances and disclosures
- Price:$995,000
- Price per sq. ft.:$278.4
- Tax amount:$10,204 (2025)
New listings near 240 Country Hill Dr
- New
 $699,900Active3 beds 3 baths2,016 sq. ft.
$699,900Active3 beds 3 baths2,016 sq. ft.730 Hart Street #1, Dighton, MA 02715
MLS# 73413090Listed by: Kelly Lewis Realty  $925,000Active4 beds 4 baths3,144 sq. ft.
$925,000Active4 beds 4 baths3,144 sq. ft.3076 County St, Dighton, MA 02715
MLS# 73412823Listed by: Freedom Realty Group LLC $549,900Active3 beds 2 baths1,808 sq. ft.
$549,900Active3 beds 2 baths1,808 sq. ft.1565 Maple Street, Dighton, MA 02764
MLS# 73412621Listed by: Realty Executives Metro South- Open Sun, 11am to 1pm
 $739,900Active4 beds 3 baths1,976 sq. ft.
$739,900Active4 beds 3 baths1,976 sq. ft.875 Louise Ln, Dighton, MA 02715
MLS# 73410478Listed by: Keller Williams Realty - Open Sun, 12 to 2pm
 $879,000Active4 beds 3 baths3,000 sq. ft.
$879,000Active4 beds 3 baths3,000 sq. ft.1421 Tremont St., Dighton, MA 02764
MLS# 73407127Listed by: Keller Williams Elite - Open Sat, 10am to 12pm
 $492,000Active2 beds 2 baths900 sq. ft.
$492,000Active2 beds 2 baths900 sq. ft.593 Williams St, Dighton, MA 02764
MLS# 73404940Listed by: Lamacchia Realty, Inc. - Open Sat, 11am to 1pm
 $749,900Active3 beds 3 baths2,668 sq. ft.
$749,900Active3 beds 3 baths2,668 sq. ft.972 Somerset Ave, Dighton, MA 02764
MLS# 73404801Listed by: Divine Real Estate, Inc.  $649,000Active5 beds 2 baths1,872 sq. ft.
$649,000Active5 beds 2 baths1,872 sq. ft.2685 Maple Swamp Road, Dighton, MA 02764
MLS# 73404119Listed by: Lamacchia Realty, Inc. $749,900Active3 beds 2 baths2,151 sq. ft.
$749,900Active3 beds 2 baths2,151 sq. ft.3075 Club House Drive, Dighton, MA 02715
MLS# 73403984Listed by: revolv Real Estate
