50 Armandine St, Boston, MA 02124
Local realty services provided by:ERA Millennium Real Estate
50 Armandine St,Boston, MA 02124
$1,299,000
- 9 Beds
- 3 Baths
- 4,446 sq. ft.
- Multi-family
- Active
Upcoming open houses
- Sun, Sep 2112:00 pm - 02:00 pm
Listed by:matt gorman
Office:edge realty advisors
MLS#:73432656
Source:MLSPIN
Price summary
- Price:$1,299,000
- Price per sq. ft.:$292.17
About this home
Outstanding investment opportunity on a classic oversized triple decker! This well-maintained 3-family offers nearly 4,500 sq ft of living space across three spacious 3-bedroom/1-bath units, each with separate utilities. Major capital improvements already completed: 200-amp electrical service upgrade, brand-new front porches on all 3 floors, and new wiring throughout. The property sits on a massive 7,800+ sq ft lot with a rare 5-car driveway, plus a large backyard for tenant enjoyment. Grandfathered in garage offers further development potential. Classic features include hardwood floors, high ceilings, bay windows, eat-in kitchens, and private front and rear decks for each unit. Strong rental demand in this area makes this an excellent cash-flow play or long-term hold. Conveniently located on a quiet side street near Ashmont T, Codman Sq, parks, and more. With great potential to add value, this is an ideal opportunity for the savvy investor! Property delivered vacant and rent-ready.
Contact an agent
Home facts
- Year built:1929
- Listing ID #:73432656
- Updated:September 20, 2025 at 10:27 AM
Rooms and interior
- Bedrooms:9
- Total bathrooms:3
- Full bathrooms:3
- Living area:4,446 sq. ft.
Structure and exterior
- Roof:Rubber
- Year built:1929
- Building area:4,446 sq. ft.
- Lot area:0.18 Acres
Utilities
- Water:Public
- Sewer:Public Sewer
Finances and disclosures
- Price:$1,299,000
- Price per sq. ft.:$292.17
- Tax amount:$14,216 (2025)
New listings near 50 Armandine St
- Open Sun, 11am to 12:30pmNew
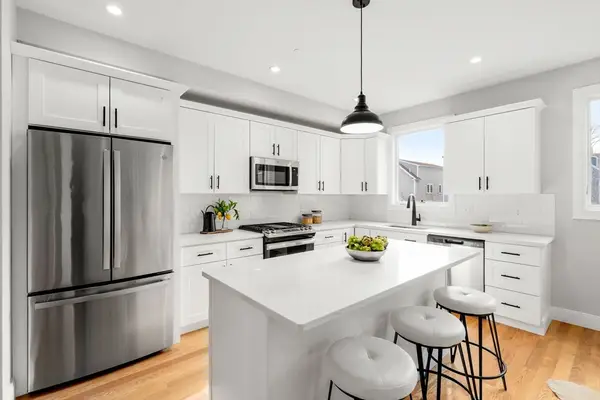 $924,900Active3 beds 3 baths2,376 sq. ft.
$924,900Active3 beds 3 baths2,376 sq. ft.123-125 Centre St #TH4, Boston, MA 02124
MLS# 73433134Listed by: Charlesgate Realty Group, llc - Open Sun, 12 to 1:30pmNew
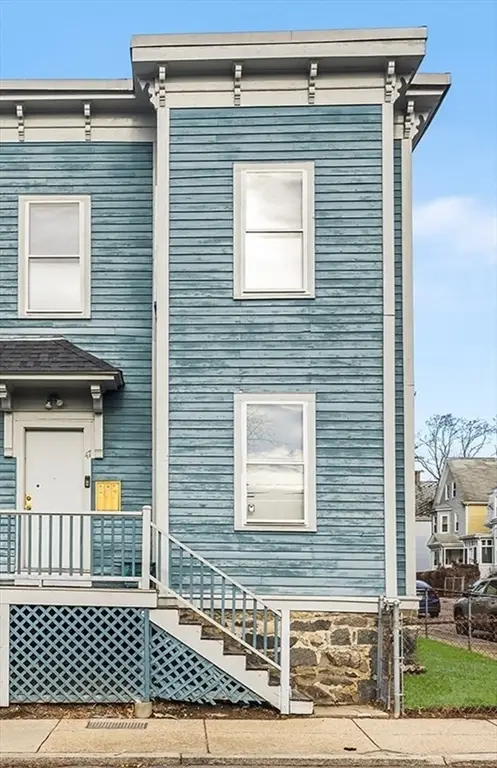 $650,000Active4 beds 2 baths1,565 sq. ft.
$650,000Active4 beds 2 baths1,565 sq. ft.47 Torrey St #1, Boston, MA 02124
MLS# 73432771Listed by: Redfin Corp. - New
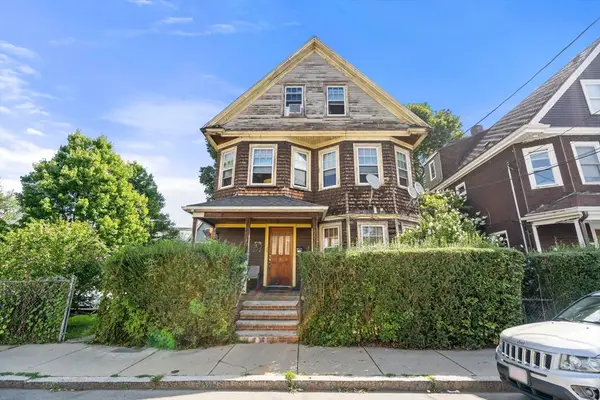 $779,999Active6 beds 2 baths2,734 sq. ft.
$779,999Active6 beds 2 baths2,734 sq. ft.19 Elmhurst St, Boston, MA 02124
MLS# 73432518Listed by: Keller Williams Realty - Open Sun, 1 to 3pmNew
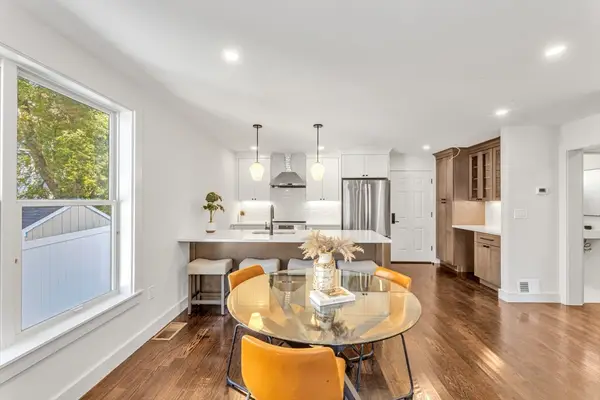 $699,000Active3 beds 4 baths2,398 sq. ft.
$699,000Active3 beds 4 baths2,398 sq. ft.1 Lyford Street #A, Boston, MA 02124
MLS# 73432022Listed by: Insight Realty Group, Inc. - Open Sun, 1 to 3pmNew
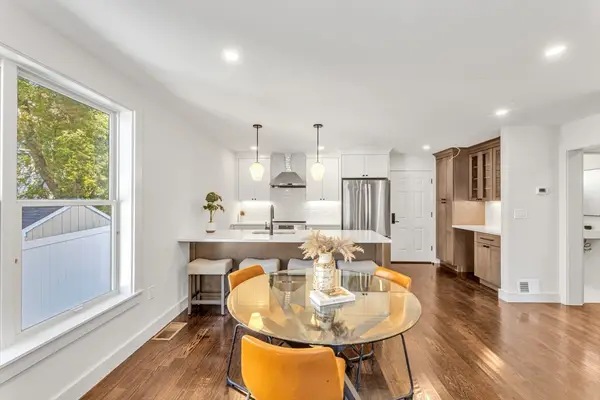 $1,300,000Active6 beds 8 baths4,804 sq. ft.
$1,300,000Active6 beds 8 baths4,804 sq. ft.1-3 Lyford Street, Boston, MA 02124
MLS# 73432216Listed by: Insight Realty Group, Inc. - Open Sun, 1 to 3pmNew
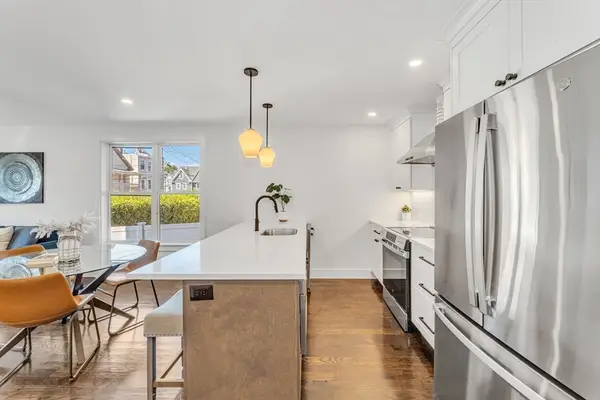 $699,000Active3 beds 4 baths2,421 sq. ft.
$699,000Active3 beds 4 baths2,421 sq. ft.3 Lyford Street #1, Boston, MA 02124
MLS# 73432230Listed by: Insight Realty Group, Inc. - Open Sun, 12 to 1pmNew
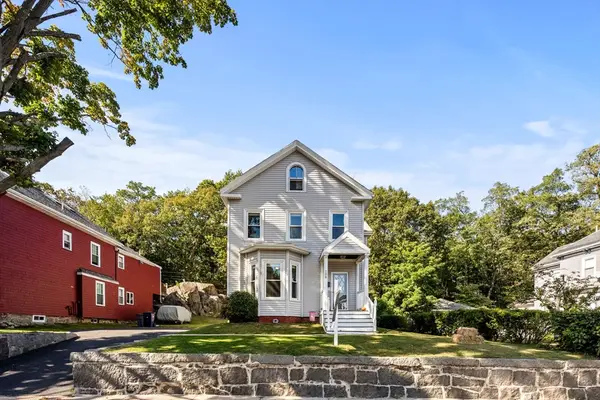 $799,000Active4 beds 2 baths2,992 sq. ft.
$799,000Active4 beds 2 baths2,992 sq. ft.106 Richmond Street, Boston, MA 02124
MLS# 73432249Listed by: The Market - New
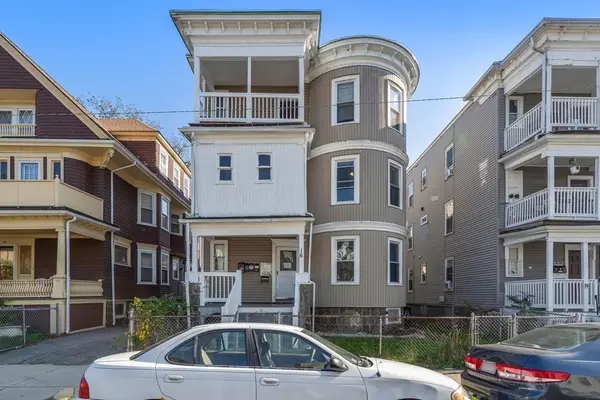 $999,900Active9 beds 3 baths3,834 sq. ft.
$999,900Active9 beds 3 baths3,834 sq. ft.16 Kerwin St, Boston, MA 02124
MLS# 73431798Listed by: Coldwell Banker Realty - Boston - New
 $1,300,000Active0.14 Acres
$1,300,000Active0.14 Acres16 Patterson Street, Boston, MA 02124
MLS# 73431325Listed by: Paramount Properties
