68 Birch Hill Rd, Douglas, MA 01516
Local realty services provided by:ERA Key Realty Services
68 Birch Hill Rd,Douglas, MA 01516
$439,900
- 3 Beds
- 1 Baths
- 1,900 sq. ft.
- Single family
- Active
Listed by:jeanne mchale
Office:re/max executive realty
MLS#:73401127
Source:MLSPIN
Price summary
- Price:$439,900
- Price per sq. ft.:$231.53
- Monthly HOA dues:$12.5
About this home
Distinctive, cape style home at Wallum Lake Terrace; 1900 s.f. of well updated space leaves time for you to enjoy Wallum Lake! The assoc. fee of $150.00/year provides you the privilege of beautiful, sandy beach access, docks, a pavilion & picnic area on the shore of a full recreational lake. Stroll down to the beach & enjoy the cool water or take a hike in the miles of Douglas State Forest. Kitchen has granite counters w/ breakfast bar & newer s.s. appliances and is open to dining room. Light filled living rm. & family rm. both have atrium french doors to level backyard with deck. Beautiful, refinished hardwood floors throughout! 1st floor bedroom & full bath with marble flooring. Oak stairs to second floor where you'll find a balcony sitting rm or home office space, primary bedroom with walk-in closet & laundry hook ups & 2nd bedroom w/ skylights. NEW septic system, roof shingles, hot water tank & rear siding. Newer furnace w/ propane fuel. What a beautiful place to call home!
Contact an agent
Home facts
- Year built:1950
- Listing ID #:73401127
- Updated:September 21, 2025 at 10:32 AM
Rooms and interior
- Bedrooms:3
- Total bathrooms:1
- Full bathrooms:1
- Living area:1,900 sq. ft.
Heating and cooling
- Heating:Electric Baseboard, Forced Air, Propane
Structure and exterior
- Roof:Shingle
- Year built:1950
- Building area:1,900 sq. ft.
- Lot area:0.23 Acres
Utilities
- Water:Private
- Sewer:Private Sewer
Finances and disclosures
- Price:$439,900
- Price per sq. ft.:$231.53
- Tax amount:$4,415 (2025)
New listings near 68 Birch Hill Rd
- Open Sun, 2 to 4pmNew
 Listed by ERA$489,900Active3 beds 3 baths1,738 sq. ft.
Listed by ERA$489,900Active3 beds 3 baths1,738 sq. ft.47 Compass Point Dr #68, Douglas, MA 01516
MLS# 73434846Listed by: ERA Key Realty Services - New
 $374,900Active2 beds 2 baths1,560 sq. ft.
$374,900Active2 beds 2 baths1,560 sq. ft.24 Charles St #10, Douglas, MA 01516
MLS# 73433294Listed by: Coldwell Banker Realty - Worcester - New
 $150,000Active6.28 Acres
$150,000Active6.28 Acres153 Davis St, Douglas, MA 01516
MLS# 73432991Listed by: Tracy Sharkey - New
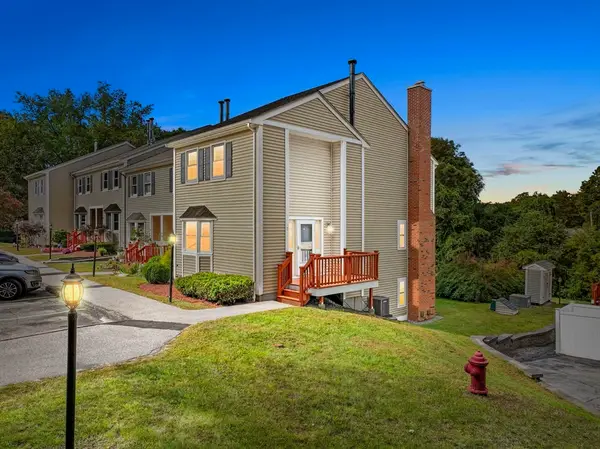 $349,900Active2 beds 2 baths1,560 sq. ft.
$349,900Active2 beds 2 baths1,560 sq. ft.24 Charles St #7, Douglas, MA 01516
MLS# 73431223Listed by: Premeer Real Estate Inc. 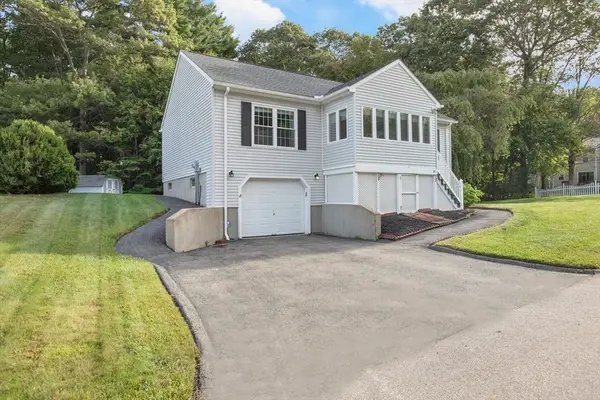 $375,000Active2 beds 2 baths1,232 sq. ft.
$375,000Active2 beds 2 baths1,232 sq. ft.97 Eagle Drive #97, Douglas, MA 01516
MLS# 73429853Listed by: Lindsey Sarah Realty Group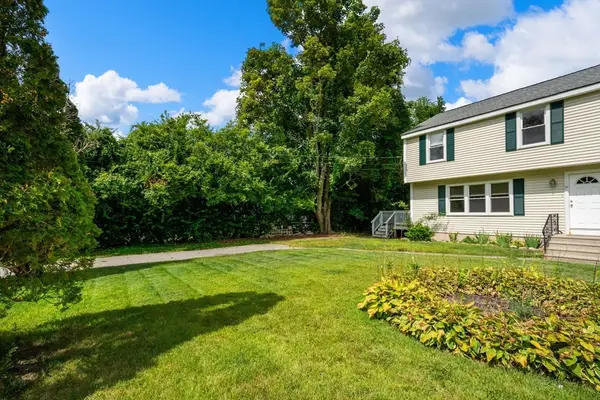 $310,000Active3 beds 2 baths1,168 sq. ft.
$310,000Active3 beds 2 baths1,168 sq. ft.9 Webster St #9, Douglas, MA 01516
MLS# 73428969Listed by: Century 21 Custom Home Realty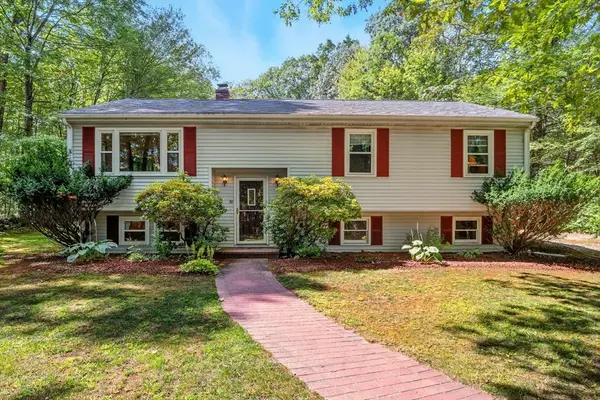 $474,900Active3 beds 2 baths1,844 sq. ft.
$474,900Active3 beds 2 baths1,844 sq. ft.35 Perry St, Douglas, MA 01516
MLS# 73427745Listed by: S.C.E. Real Estate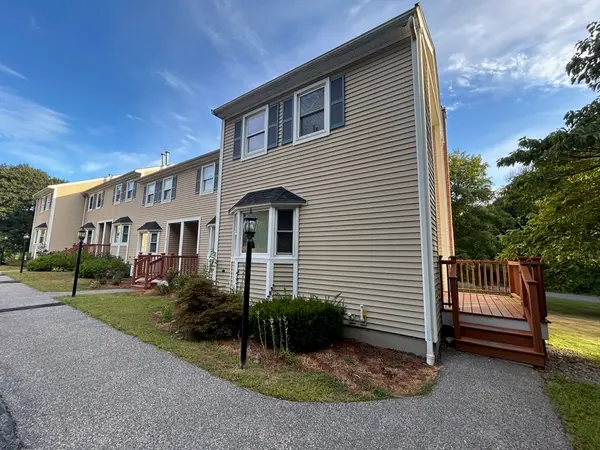 $334,900Active2 beds 2 baths1,560 sq. ft.
$334,900Active2 beds 2 baths1,560 sq. ft.22 Charles St #1, Douglas, MA 01516
MLS# 73419569Listed by: Knight Realty $989,000Active3 beds 3 baths2,834 sq. ft.
$989,000Active3 beds 3 baths2,834 sq. ft.2 Ledgestone Rd, Douglas, MA 01516
MLS# 73416986Listed by: Benoit Real Estate Group ,LLC $1,575,000Active4 beds 5 baths3,127 sq. ft.
$1,575,000Active4 beds 5 baths3,127 sq. ft.295 Se Main St #Lot 6, Douglas, MA 01516
MLS# 73415867Listed by: Byrnes Real Estate Group LLC
