146 Pine St, Dover, MA 02030
Local realty services provided by:ERA Hart Sargis-Breen Real Estate
146 Pine St,Dover, MA 02030
$2,395,000
- 5 Beds
- 6 Baths
- 7,211 sq. ft.
- Single family
- Active
Listed by:the bauman group
Office:gibson sotheby's international realty
MLS#:73408779
Source:MLSPIN
Price summary
- Price:$2,395,000
- Price per sq. ft.:$332.13
About this home
Welcome home to 146 Pine Street, a brilliant blend of beauty and function designed for how families actually live. This is a multigenerational WOW house and a must-be-toured to be understood metrowest underdog for buyers seeking unmistakable value in one of greater Boston’s most coveted suburbs. A private and generous 2.3+ acre lot is the perfect setting for this luxury home. A regal custom double-wood door with transom window, stone facade and a curved, tower-like architectural feature are rich castle-esque design details. A magnificent double story foyer is a spectacular space to welcome guests. A striking curved staircase, gorgeous walnut hardwood floors and abundant windows provide beautiful natural light in this exquisite space. An open-concept renovated designer kitchen with pristine white custom cabinetry is anchored by an enormous island with seating for six. High-end appliances, an instagram-worthy walk-in pantry and a darling built-in office nook will win over any home chef. The cozy family room with custom shelving and storage allows family/guests to mingle effortlessly. A dedicated home office and ensuite first floor bedroom anchor opposite ends of this genius main level. A traditional dining room with a beautiful tray ceiling and dental molding, an awesome and giant mudroom with custom cubbies/storage and a powder room completes this floor. Upstairs, a generous landing serves as a delightful transitional and gathering space. The primary suite is a set-apart spacious retreat. A new, spa-like bath w/amazing double vanity with state-of-the-art lighted medicine cabinet and dreamy walk-in closet with island designed by California Closets are take-your-breath-away features. The east wing of the second level includes two generous bedrooms that share their own renovated bath. Stunning. The west wing is separated from the other bedrooms that allows a family much-needed privacy and includes a large new family bath and versatile study/rec/sleeping spaces. The awesome laundry room is perfectly placed. A walk-up attic provides even more easily accessed storage. The renovated walk-out lower level w/full bath and two additional rooms offer versatile recreation spaces for movies, video games, study and sleep overs.
Contact an agent
Home facts
- Year built:2009
- Listing ID #:73408779
- Updated:September 21, 2025 at 10:32 AM
Rooms and interior
- Bedrooms:5
- Total bathrooms:6
- Full bathrooms:5
- Half bathrooms:1
- Living area:7,211 sq. ft.
Heating and cooling
- Cooling:6 Cooling Zones, Central Air
- Heating:Forced Air, Oil
Structure and exterior
- Roof:Shingle
- Year built:2009
- Building area:7,211 sq. ft.
- Lot area:2.09 Acres
Schools
- High school:Dover/Sherborn
- Middle school:Dover/Sherborn
- Elementary school:Chickering
Utilities
- Water:Private
- Sewer:Private Sewer
Finances and disclosures
- Price:$2,395,000
- Price per sq. ft.:$332.13
- Tax amount:$26,823 (2025)
New listings near 146 Pine St
- Open Sat, 2 to 4pmNew
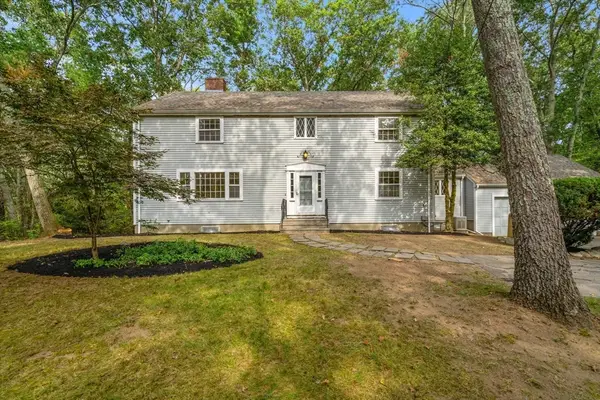 $1,295,000Active4 beds 3 baths2,864 sq. ft.
$1,295,000Active4 beds 3 baths2,864 sq. ft.25 Yorkshire Road, Dover, MA 02030
MLS# 73435535Listed by: eXp Realty - Open Fri, 2 to 4pmNew
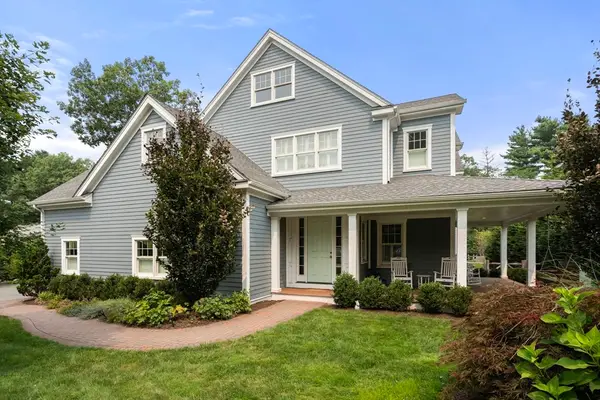 $2,050,000Active2 beds 5 baths4,234 sq. ft.
$2,050,000Active2 beds 5 baths4,234 sq. ft.8 Normandie Rd, Dover, MA 02030
MLS# 73434934Listed by: Compass - New
 $1,599,000Active4 beds 4 baths3,233 sq. ft.
$1,599,000Active4 beds 4 baths3,233 sq. ft.60 Main St, Dover, MA 02030
MLS# 73433032Listed by: Berkshire Hathaway HomeServices Commonwealth Real Estate - Open Sat, 12 to 2pmNew
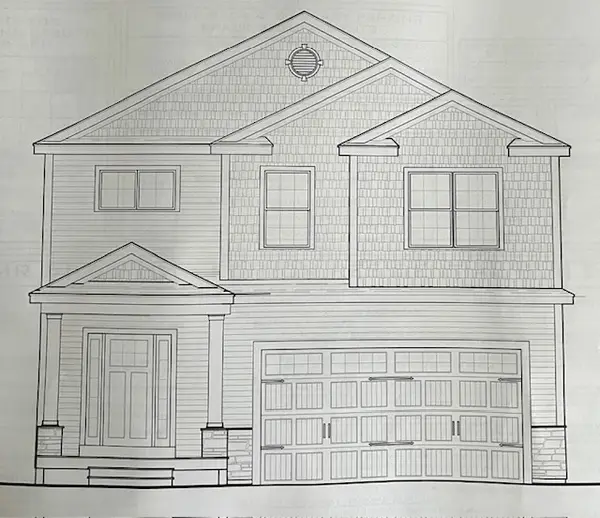 $2,499,000Active4 beds 5 baths4,074 sq. ft.
$2,499,000Active4 beds 5 baths4,074 sq. ft.62 Claybrook Road, Dover, MA 02030
MLS# 73432945Listed by: Offices of Martin J. Keogh 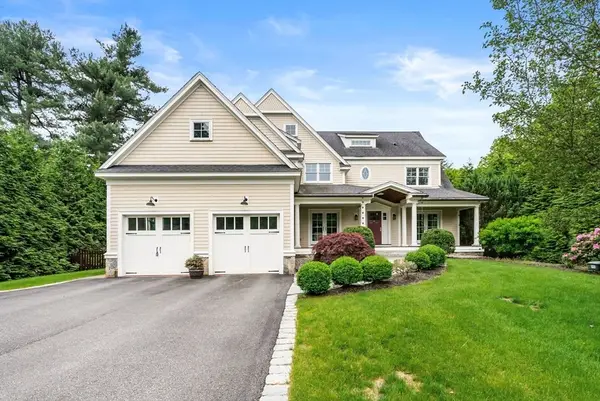 $2,888,000Active4 beds 6 baths8,997 sq. ft.
$2,888,000Active4 beds 6 baths8,997 sq. ft.12 Haven St, Dover, MA 02030
MLS# 73429535Listed by: United Real Estate, LLC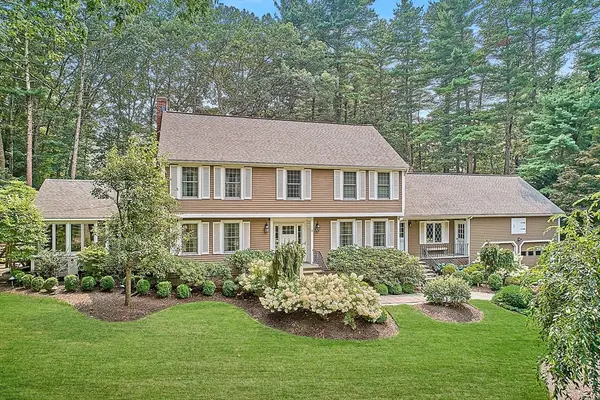 $1,650,000Active4 beds 3 baths4,133 sq. ft.
$1,650,000Active4 beds 3 baths4,133 sq. ft.2 Knollwood Drive, Dover, MA 02030
MLS# 73427724Listed by: Berkshire Hathaway HomeServices Commonwealth Real Estate- Open Sat, 2:30 to 4pm
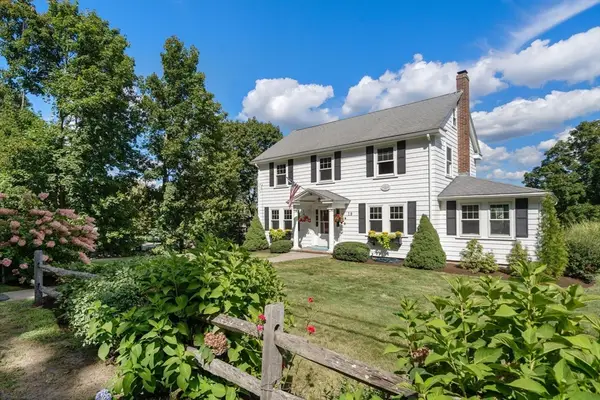 $1,445,000Active3 beds 3 baths2,442 sq. ft.
$1,445,000Active3 beds 3 baths2,442 sq. ft.19 Main Street, Dover, MA 02030
MLS# 73426434Listed by: Compass - Open Sun, 12:30 to 2pm
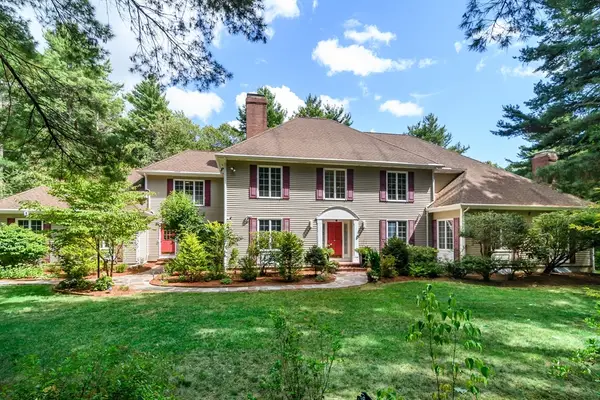 $2,250,000Active5 beds 5 baths5,547 sq. ft.
$2,250,000Active5 beds 5 baths5,547 sq. ft.40 Grand Hill Dr, Dover, MA 02030
MLS# 73426278Listed by: Compass 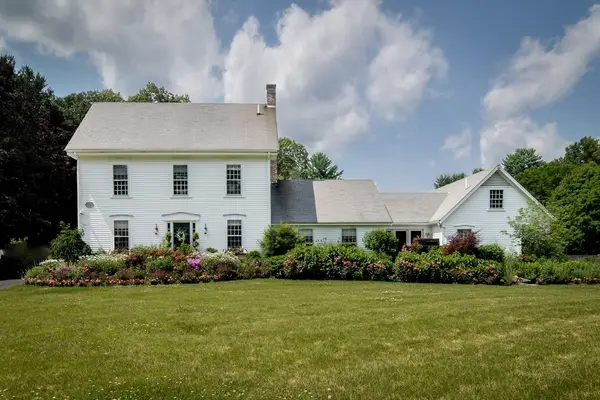 $2,995,000Active6 beds 5 baths3,840 sq. ft.
$2,995,000Active6 beds 5 baths3,840 sq. ft.178 Dedham Street, Dover, MA 02030
MLS# 73425830Listed by: Dover Country Properties Inc.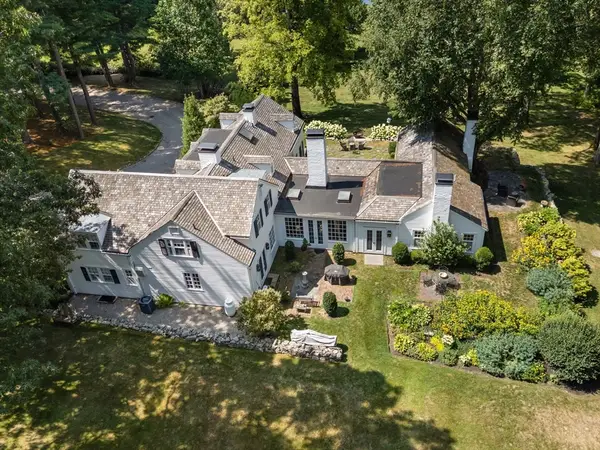 $4,500,000Active6 beds 6 baths6,149 sq. ft.
$4,500,000Active6 beds 6 baths6,149 sq. ft.157 Centre St, Dover, MA 02030
MLS# 73425515Listed by: Compass
