62 Claybrook Road, Dover, MA 02030
Local realty services provided by:ERA The Castelo Group
62 Claybrook Road,Dover, MA 02030
$2,499,000
- 4 Beds
- 5 Baths
- 4,074 sq. ft.
- Single family
- Active
Upcoming open houses
- Sat, Sep 2712:00 pm - 02:00 pm
- Sun, Sep 2812:00 pm - 02:00 pm
Listed by:martin j. keogh
Office:offices of martin j. keogh
MLS#:73432945
Source:MLSPIN
Price summary
- Price:$2,499,000
- Price per sq. ft.:$613.4
About this home
Almost Done! Fall delivery.1.5 acres set back from the street abutting beautiful conservation land. PRIME location on the Dover-Needham Line. Minutes to town centers, highway and top rated schools. Enjoy 4000+ sq ft of 3 finished levels of flexible living space. Open main level features a beautiful living room w/fireplace, sunlit dining area and chef's kitchen w/large island, walk in pantry, 1/2 bath. Spacious deck off of kitchen overlooks large flat backyard. Impressive 2 story sunlit foyer opens to upstairs featuring a luxurious master suite w/private deck, large dressing closet, spa-like bath w/soaking tub, shower. Two more spacious bedrooms, each w/ensuite bathrooms, convenient laundry room, along with FOURTH BONUS room completes the 2nd floor. Large bright lower level w/additional 3/4 bath offers more space to tailor to your needs. 2 car garage offers direct access to mudroom + office space. Designer touches set this home apart! Still time to customize finishes.
Contact an agent
Home facts
- Year built:2025
- Listing ID #:73432945
- Updated:September 22, 2025 at 10:27 AM
Rooms and interior
- Bedrooms:4
- Total bathrooms:5
- Full bathrooms:4
- Half bathrooms:1
- Living area:4,074 sq. ft.
Heating and cooling
- Cooling:2 Cooling Zones, Central Air, Heat Pump
- Heating:Air Source Heat Pumps (ASHP), Electric, Forced Air, Heat Pump
Structure and exterior
- Roof:Shingle
- Year built:2025
- Building area:4,074 sq. ft.
- Lot area:1.51 Acres
Schools
- High school:Dover Sherborn
- Middle school:Dover Sherborn
- Elementary school:Chickering
Utilities
- Water:Private
- Sewer:Private Sewer
Finances and disclosures
- Price:$2,499,000
- Price per sq. ft.:$613.4
New listings near 62 Claybrook Road
- Open Sat, 2 to 4pmNew
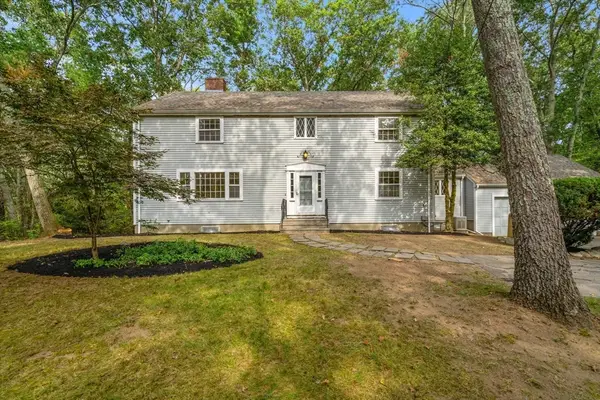 $1,295,000Active4 beds 3 baths2,864 sq. ft.
$1,295,000Active4 beds 3 baths2,864 sq. ft.25 Yorkshire Road, Dover, MA 02030
MLS# 73435535Listed by: eXp Realty - Open Fri, 2 to 4pmNew
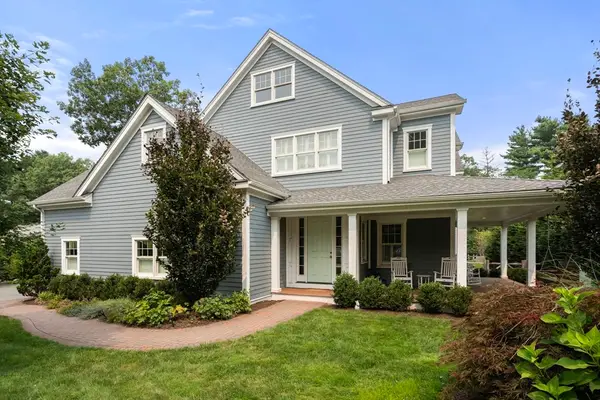 $2,050,000Active2 beds 5 baths4,234 sq. ft.
$2,050,000Active2 beds 5 baths4,234 sq. ft.8 Normandie Rd, Dover, MA 02030
MLS# 73434934Listed by: Compass - New
 $1,599,000Active4 beds 4 baths3,233 sq. ft.
$1,599,000Active4 beds 4 baths3,233 sq. ft.60 Main St, Dover, MA 02030
MLS# 73433032Listed by: Berkshire Hathaway HomeServices Commonwealth Real Estate 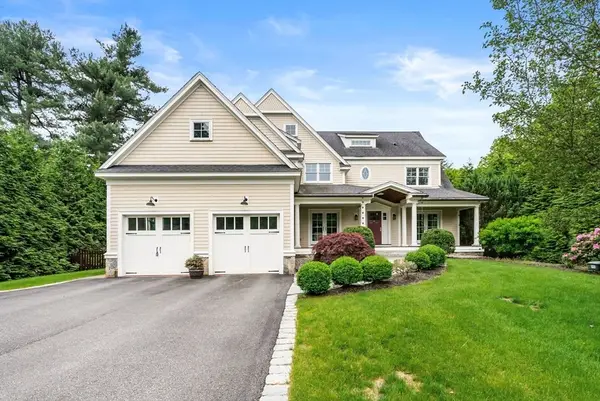 $2,888,000Active4 beds 6 baths8,997 sq. ft.
$2,888,000Active4 beds 6 baths8,997 sq. ft.12 Haven St, Dover, MA 02030
MLS# 73429535Listed by: United Real Estate, LLC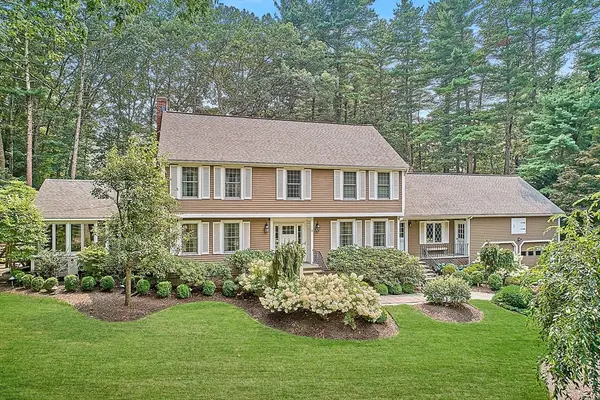 $1,650,000Active4 beds 3 baths4,133 sq. ft.
$1,650,000Active4 beds 3 baths4,133 sq. ft.2 Knollwood Drive, Dover, MA 02030
MLS# 73427724Listed by: Berkshire Hathaway HomeServices Commonwealth Real Estate- Open Sat, 2:30 to 4pm
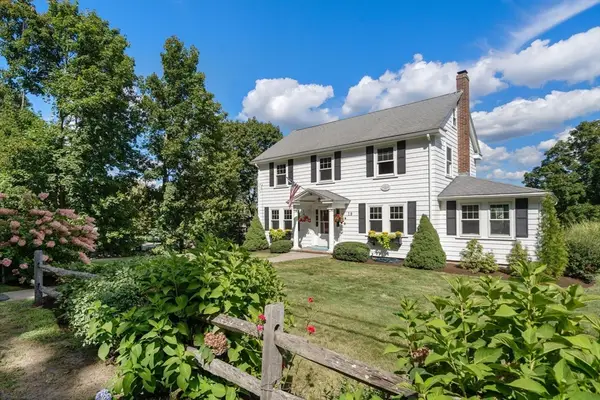 $1,445,000Active3 beds 3 baths2,442 sq. ft.
$1,445,000Active3 beds 3 baths2,442 sq. ft.19 Main Street, Dover, MA 02030
MLS# 73426434Listed by: Compass - Open Sun, 12:30 to 2pm
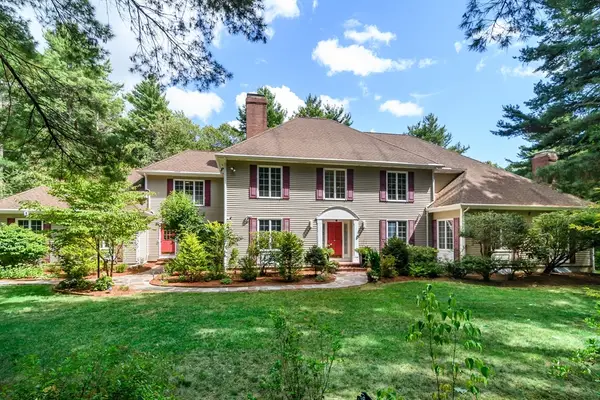 $2,250,000Active5 beds 5 baths5,547 sq. ft.
$2,250,000Active5 beds 5 baths5,547 sq. ft.40 Grand Hill Dr, Dover, MA 02030
MLS# 73426278Listed by: Compass 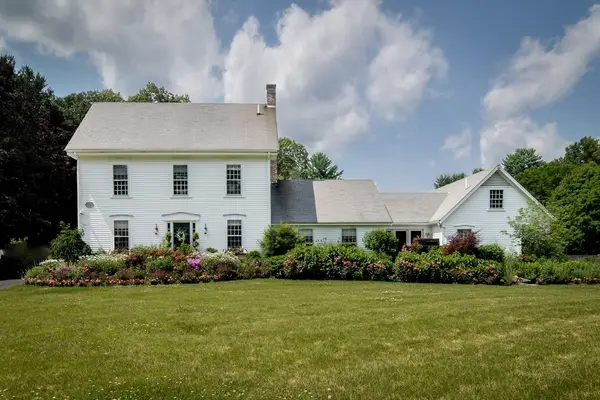 $2,995,000Active6 beds 5 baths3,840 sq. ft.
$2,995,000Active6 beds 5 baths3,840 sq. ft.178 Dedham Street, Dover, MA 02030
MLS# 73425830Listed by: Dover Country Properties Inc.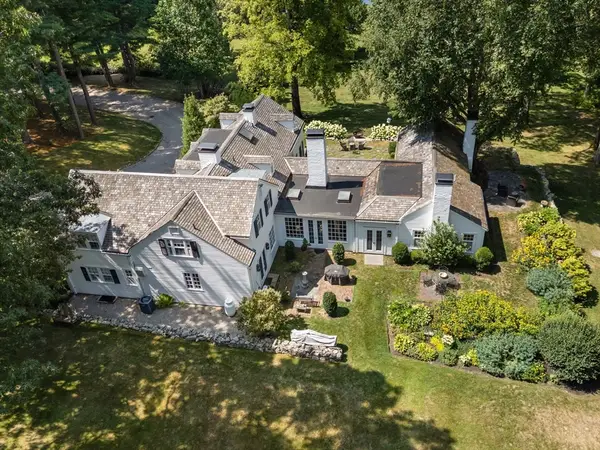 $4,500,000Active6 beds 6 baths6,149 sq. ft.
$4,500,000Active6 beds 6 baths6,149 sq. ft.157 Centre St, Dover, MA 02030
MLS# 73425515Listed by: Compass
