15 Louis Farm Road #15, Dracut, MA 01826
Local realty services provided by:ERA Millennium Real Estate
Listed by: debbie forgione
Office: laer realty partners
MLS#:73416593
Source:MLSPIN
Price summary
- Price:$719,900
- Price per sq. ft.:$359.95
- Monthly HOA dues:$398
About this home
FINAL PHASE for JUNE 2026-Unit is under construction. NEW CONSTRUCTION ADULT COMMUNITY "Louis Farm Village " An Over 55 +Adult Community. Designed with elegance and comfort in mind. 20 Units on a private cul-de-sac. Open Concept, Dramatic Sweeping Ceilings with First Floor Primary Bedroom, 2 1/2 Baths, 2 bedrooms, a loft, Heat/Air Efficient Living (45 HERS rating) 2 Car Garage (with electric charging for vehicles) Town Water & Sewer, Underground Utilities, PLUS 1st Floor hardwood, Large bright kitchen, granite, breakfast bar, Open Concept living area with fireplace, laundry room, deck. Oak stairs lead to 2nd level loft, 2nd bedroom, full bath to give privacy for family and guests. Reserve unit now! for 2026 Occupancies, Pre-Construction pricing for starting PHASE III ( Phase I and 2 sold out)** photo similar not exact.GPS to 133 Phineas St Dracut MA to Louis Farm Road (new street)
Contact an agent
Home facts
- Year built:2025
- Listing ID #:73416593
- Updated:February 13, 2026 at 11:32 AM
Rooms and interior
- Bedrooms:2
- Total bathrooms:3
- Full bathrooms:2
- Half bathrooms:1
- Living area:2,000 sq. ft.
Heating and cooling
- Cooling:1 Cooling Zone, Central Air, Heat Pump
- Heating:Electric, Heat Pump
Structure and exterior
- Roof:Shingle
- Year built:2025
- Building area:2,000 sq. ft.
Utilities
- Water:Public
- Sewer:Public Sewer
Finances and disclosures
- Price:$719,900
- Price per sq. ft.:$359.95
New listings near 15 Louis Farm Road #15
- New
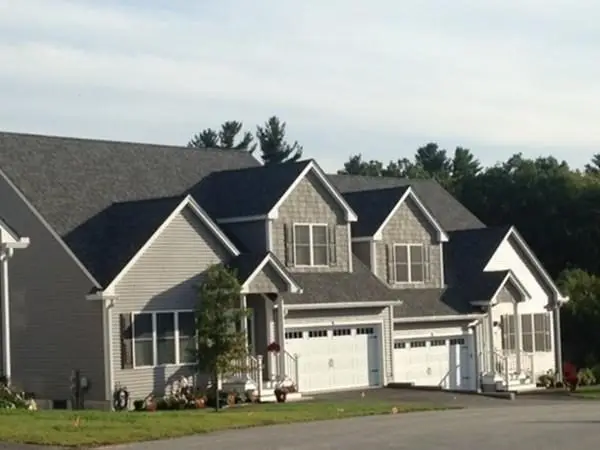 $719,900Active2 beds 3 baths2,000 sq. ft.
$719,900Active2 beds 3 baths2,000 sq. ft.19 Louis Farm Road #19, Dracut, MA 01826
MLS# 73475464Listed by: LAER Realty Partners - New
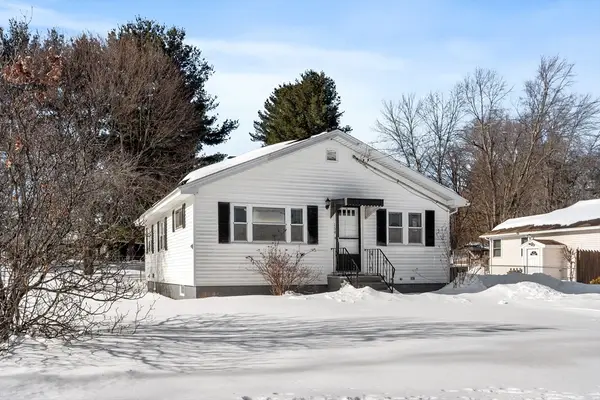 $519,900Active3 beds 1 baths1,008 sq. ft.
$519,900Active3 beds 1 baths1,008 sq. ft.154 New Boston Rd, Dracut, MA 01826
MLS# 73474857Listed by: Coldwell Banker Realty - Andovers/Readings Regional - New
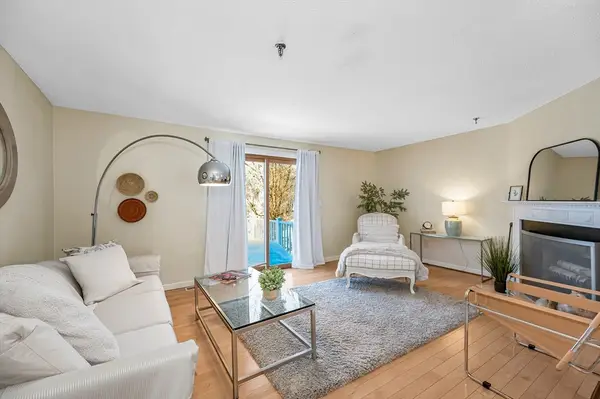 $419,900Active2 beds 2 baths1,243 sq. ft.
$419,900Active2 beds 2 baths1,243 sq. ft.51 Tobey Rd #47, Dracut, MA 01826
MLS# 73473702Listed by: Re/Max Innovative Properties - New
 $989,912Active4 beds 4 baths3,638 sq. ft.
$989,912Active4 beds 4 baths3,638 sq. ft.245 Salem, Dracut, MA 01826
MLS# 73472797Listed by: Keller Williams Realty Evolution - New
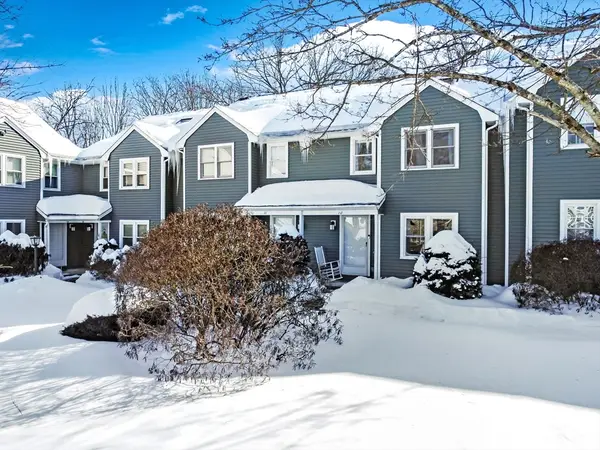 $429,999Active2 beds 2 baths1,517 sq. ft.
$429,999Active2 beds 2 baths1,517 sq. ft.551 Hildreth St #10, Dracut, MA 01826
MLS# 73473430Listed by: United Brokers 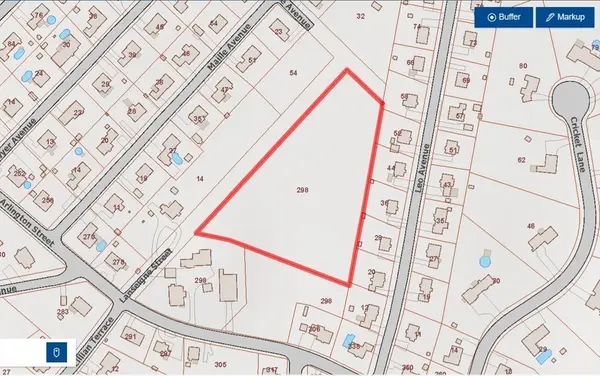 $450,000Active2.91 Acres
$450,000Active2.91 Acres10 Lanseigne, Dracut, MA 01826
MLS# 73473165Listed by: Coldwell Banker Realty - Haverhill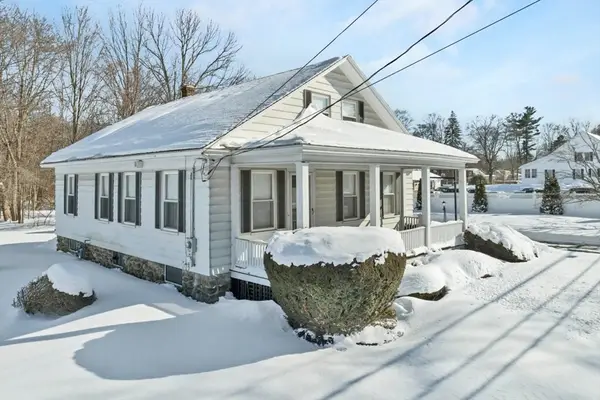 $495,000Active4 beds 1 baths1,507 sq. ft.
$495,000Active4 beds 1 baths1,507 sq. ft.1563 Bridge St., Dracut, MA 01826
MLS# 73473021Listed by: Berkshire Hathaway HomeServices Verani Realty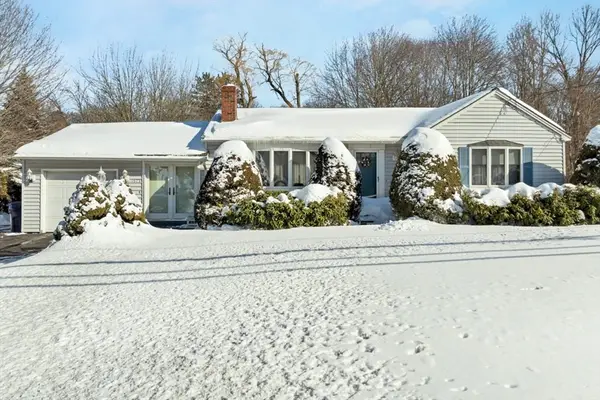 $564,900Active4 beds 2 baths1,968 sq. ft.
$564,900Active4 beds 2 baths1,968 sq. ft.1573 Bridge St., Dracut, MA 01826
MLS# 73472996Listed by: Berkshire Hathaway HomeServices Verani Realty $749,900Active3 beds 3 baths2,408 sq. ft.
$749,900Active3 beds 3 baths2,408 sq. ft.37 Summer Hill Rd, Dracut, MA 01826
MLS# 73472859Listed by: RE/MAX Innovative Properties $799,900Active4 beds 3 baths1,980 sq. ft.
$799,900Active4 beds 3 baths1,980 sq. ft.28 Bridle Path Rd, Dracut, MA 01826
MLS# 73472796Listed by: RE/MAX Innovative Properties

