7 Dadak Dr, Dracut, MA 01826
Local realty services provided by:ERA Hart Sargis-Breen Real Estate
Listed by: praful thakkar
Office: laer realty partners
MLS#:73434723
Source:MLSPIN
Price summary
- Price:$847,000
- Price per sq. ft.:$371.49
- Monthly HOA dues:$12.5
About this home
Wellness starts here. And with solar power + leased Tesla Powerwall, you’ll enjoy energy independence while offsetting your electric bills month after month. Morning coffee on the deck, watching apple trees sway and grapevines stretch in the sun, as the backyard wakes at the water’s edge; dinner by the fire pit as the day winds down. Inside, the colonial layout simply works: an inviting kitchen with granite and steel appliances, 1st-floor laundry, and spaces that flow for gatherings or quiet nights in. More thoughtful systems: whole-house filtration + RO for clean water at every tap, generator hookup for nor’easters, radon addressed. The walk-out lower level is ready for your next chapter. With central air, irrigation, a 2-car garage, and a cul-de-sac setting, this is the home you’ve been waiting for: the space of a single-family, the ease of a well-kept one, and the long-term value of smart upgrades.
Contact an agent
Home facts
- Year built:2012
- Listing ID #:73434723
- Updated:November 14, 2025 at 11:34 PM
Rooms and interior
- Bedrooms:4
- Total bathrooms:3
- Full bathrooms:2
- Half bathrooms:1
- Living area:2,280 sq. ft.
Heating and cooling
- Cooling:2 Cooling Zones, Central Air
- Heating:Forced Air, Propane
Structure and exterior
- Roof:Shingle
- Year built:2012
- Building area:2,280 sq. ft.
- Lot area:0.73 Acres
Schools
- High school:Dracut Senior High
- Middle school:J C Richardson
- Elementary school:Joseph A Campbell
Utilities
- Water:Public
- Sewer:Private Sewer
Finances and disclosures
- Price:$847,000
- Price per sq. ft.:$371.49
- Tax amount:$7,474 (2025)
New listings near 7 Dadak Dr
- Open Sun, 11am to 12:30pmNew
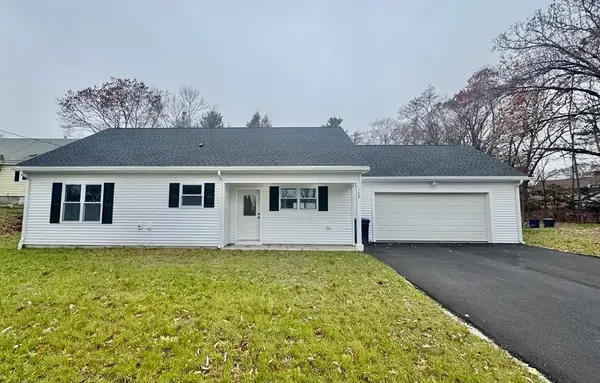 $624,900Active2 beds 2 baths1,220 sq. ft.
$624,900Active2 beds 2 baths1,220 sq. ft.109 Navy Yard Rd, Dracut, MA 01826
MLS# 73453935Listed by: RE/MAX Triumph Realty - Open Sat, 11am to 12:30pmNew
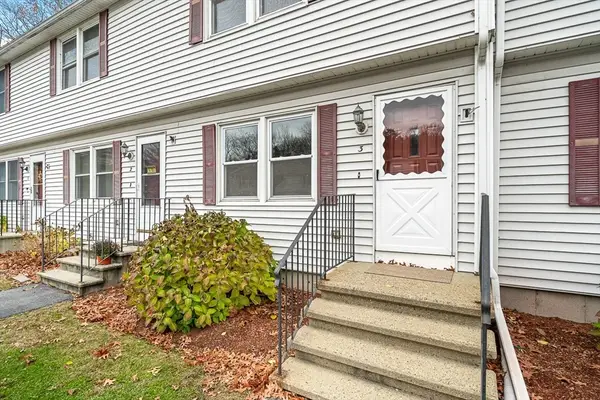 $359,900Active2 beds 2 baths1,218 sq. ft.
$359,900Active2 beds 2 baths1,218 sq. ft.101 Donohue Rd #3, Dracut, MA 01826
MLS# 73454601Listed by: Keller Williams Realty - Open Sat, 11am to 1pmNew
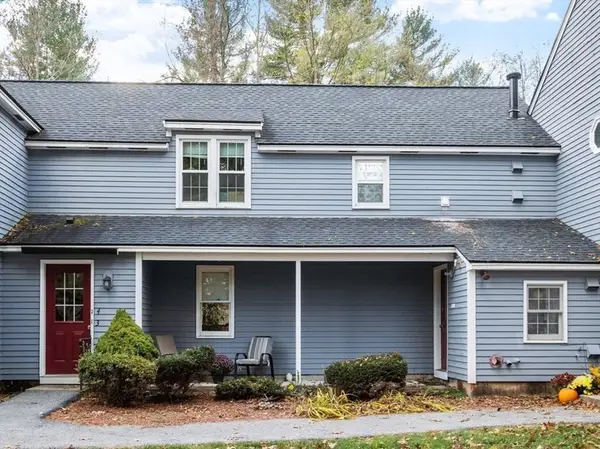 $239,000Active1 beds 1 baths667 sq. ft.
$239,000Active1 beds 1 baths667 sq. ft.57 Lantern Lane #3, Dracut, MA 01826
MLS# 73454098Listed by: Coldwell Banker Realty - Andovers/Readings Regional - Open Sat, 11am to 1pmNew
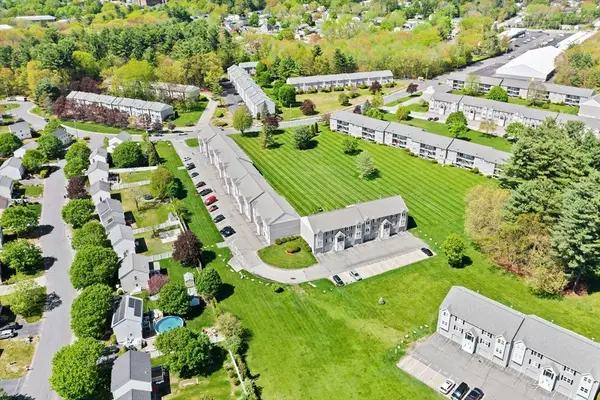 $340,000Active2 beds 1 baths1,054 sq. ft.
$340,000Active2 beds 1 baths1,054 sq. ft.94 Tennis Plaza Rd #10, Dracut, MA 01826
MLS# 73454024Listed by: Century 21 North East - Open Sun, 11am to 1pmNew
 $719,900Active6 beds 2 baths2,969 sq. ft.
$719,900Active6 beds 2 baths2,969 sq. ft.199-201 University Ave, Lowell, MA 01854
MLS# 73453706Listed by: Berkshire Hathaway HomeServices Verani Realty Methuen - Open Sat, 11am to 1pmNew
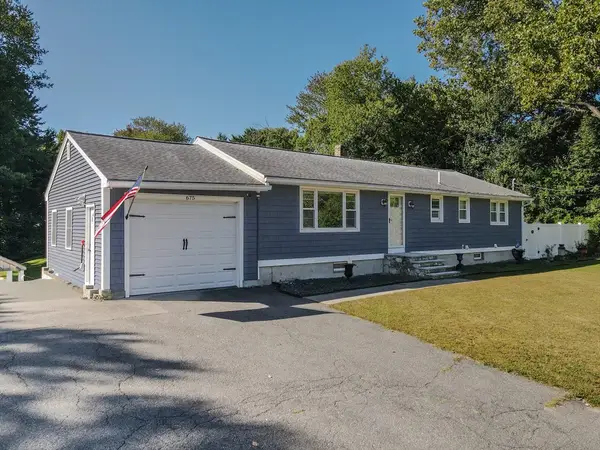 $589,900Active4 beds 3 baths2,014 sq. ft.
$589,900Active4 beds 3 baths2,014 sq. ft.675 Methuen St, Dracut, MA 01826
MLS# 73453195Listed by: LAER Realty Partners - Open Sun, 12 to 2pmNew
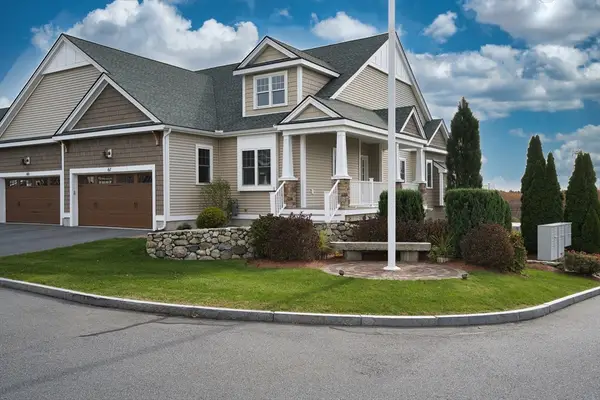 $664,900Active2 beds 2 baths1,712 sq. ft.
$664,900Active2 beds 2 baths1,712 sq. ft.67 Fox Hill Ln #67, Dracut, MA 01826
MLS# 73453124Listed by: LAER Realty Partners - Open Sat, 11am to 1pmNew
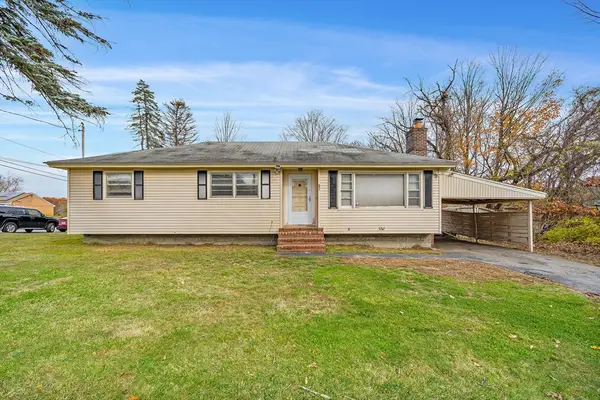 $370,000Active3 beds 2 baths1,186 sq. ft.
$370,000Active3 beds 2 baths1,186 sq. ft.671 Nashua Rd., Dracut, MA 01826
MLS# 73453129Listed by: Keller Williams Realty-Merrimack - New
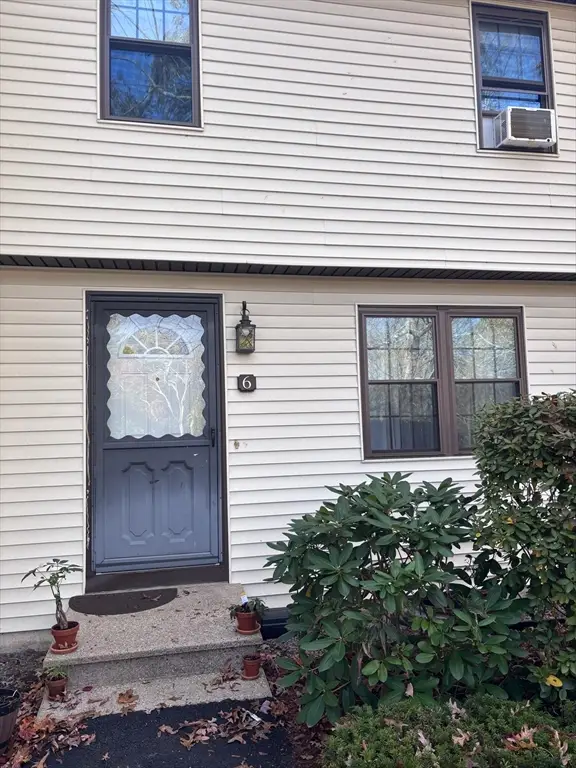 $350,000Active2 beds 2 baths1,180 sq. ft.
$350,000Active2 beds 2 baths1,180 sq. ft.931 Methuen St #6, Dracut, MA 01826
MLS# 73453027Listed by: Media Realty Group Inc - Open Sat, 12:30 to 2:30pmNew
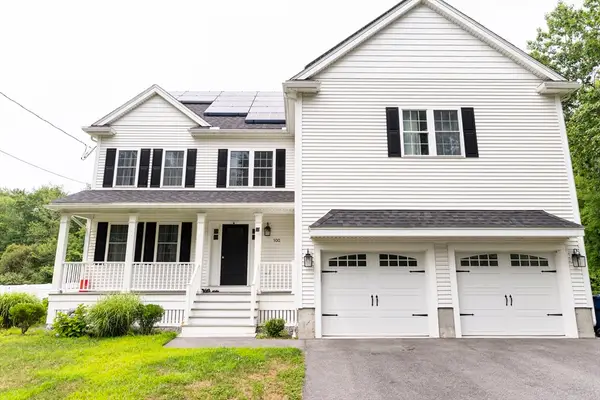 $839,569Active4 beds 3 baths3,032 sq. ft.
$839,569Active4 beds 3 baths3,032 sq. ft.100 Salem Road, Dracut, MA 01826
MLS# 73452961Listed by: MyPlace Realty
