- ERA
- Massachusetts
- Dudley
- 11 Ardlock Pl
11 Ardlock Pl, Dudley, MA 01571
Local realty services provided by:ERA Hart Sargis-Breen Real Estate
11 Ardlock Pl,Dudley, MA 01571
$999,900
- 4 Beds
- 4 Baths
- 3,548 sq. ft.
- Single family
- Active
Listed by: ariana faubert, ariana faubert
Office: noble realty & consulting, llc
MLS#:73422979
Source:MLSPIN
Price summary
- Price:$999,900
- Price per sq. ft.:$281.82
About this home
Welcome to 11 Ardlock Pl. in wonderful Dudley. Total privacy awaits. Located on a dead end road & sitting on 4 acres this private retreat offers it all. The outdoors features a full pickleball / tennis court, a bocce court, an outdoor patio with oven, a large circular driveway with parking for 40+ cars, fruit trees & veg gardens. The house offers over 3500 sq of living space, 4 bedrooms, 3 bathrooms, kitchen w/ Vermont soap stone counters, an island & s/s appliances, large dining room, living w/ wood fireplace, sun room overlooking your gardens, a cozy study and large foyer with beautiful staircase. The upstairs offers 4 large bedrooms including a master w/ fireplace, 2 bathrooms, walk up attic. The basement offers a large finished space w/ workshop area and storage. public park, abuts 100 acres of conservation, Too many features to list! Option to add central air and possible 5th bedroom. Detached 2 car garage with small bathroom and underneath storage room. Don't miss out!
Contact an agent
Home facts
- Year built:1925
- Listing ID #:73422979
- Updated:January 25, 2026 at 11:31 AM
Rooms and interior
- Bedrooms:4
- Total bathrooms:4
- Full bathrooms:3
- Half bathrooms:1
- Living area:3,548 sq. ft.
Heating and cooling
- Heating:Baseboard, Oil
Structure and exterior
- Roof:Shingle
- Year built:1925
- Building area:3,548 sq. ft.
- Lot area:3.98 Acres
Utilities
- Water:Public
- Sewer:Public Sewer
Finances and disclosures
- Price:$999,900
- Price per sq. ft.:$281.82
- Tax amount:$6,639 (2025)
New listings near 11 Ardlock Pl
- New
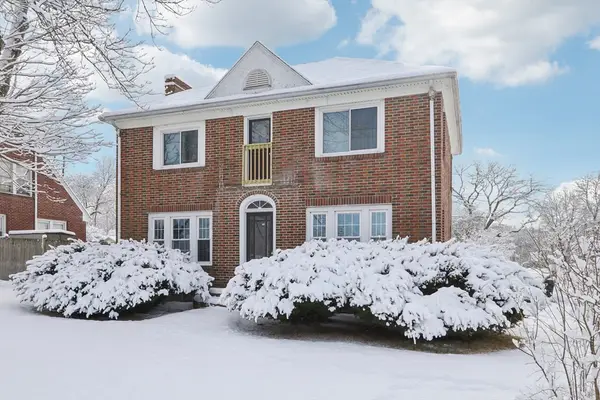 $479,000Active4 beds 2 baths2,539 sq. ft.
$479,000Active4 beds 2 baths2,539 sq. ft.113 West Main, Dudley, MA 01571
MLS# 73470759Listed by: StartPoint Realty  $599,000Active7 beds 3 baths2,432 sq. ft.
$599,000Active7 beds 3 baths2,432 sq. ft.7 3rd Ave, Dudley, MA 01571
MLS# 73468555Listed by: Choice Realty RES $550,000Active4 beds 3 baths2,942 sq. ft.
$550,000Active4 beds 3 baths2,942 sq. ft.16 Village St, Dudley, MA 01571
MLS# 73468072Listed by: RE/MAX Prof Associates- Open Sat, 10:30am to 12pm
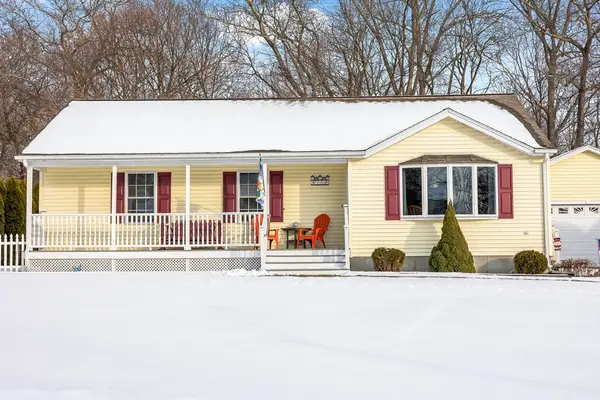 $479,900Active3 beds 2 baths1,120 sq. ft.
$479,900Active3 beds 2 baths1,120 sq. ft.10 Daves Way, Dudley, MA 01571
MLS# 73467162Listed by: RE/MAX Vision 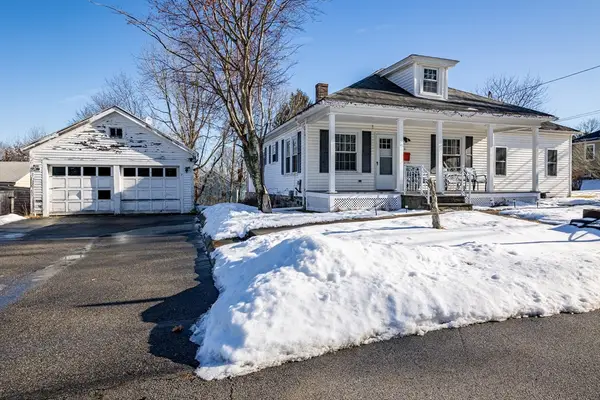 $339,900Active4 beds 1 baths1,949 sq. ft.
$339,900Active4 beds 1 baths1,949 sq. ft.3 Sixth Ave, Dudley, MA 01571
MLS# 73466880Listed by: Lamacchia Realty, Inc.- Open Sun, 1:30 to 3pm
 $629,000Active4 beds 3 baths2,280 sq. ft.
$629,000Active4 beds 3 baths2,280 sq. ft.249 Dudley Southbridge Rd, Dudley, MA 01571
MLS# 73453630Listed by: Keller Williams Pinnacle Central 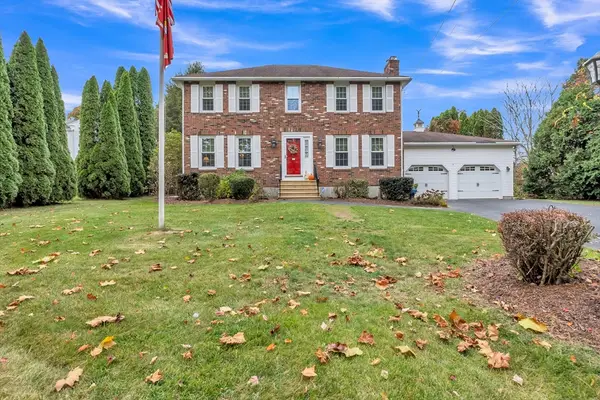 $578,500Active3 beds 3 baths2,392 sq. ft.
$578,500Active3 beds 3 baths2,392 sq. ft.143 Charlton Rd, Dudley, MA 01571
MLS# 73450330Listed by: RE/MAX Vision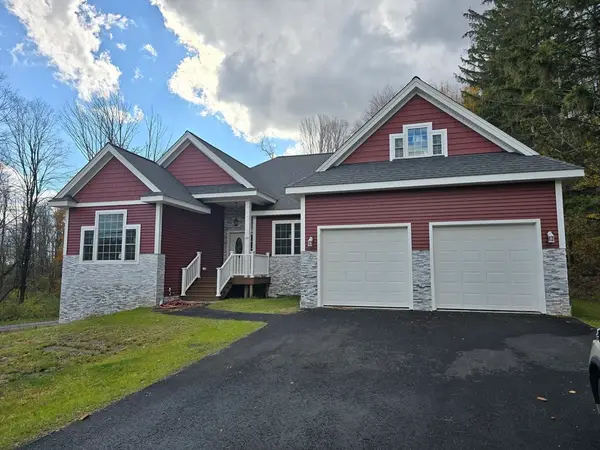 $849,900Active3 beds 3 baths2,423 sq. ft.
$849,900Active3 beds 3 baths2,423 sq. ft.73 Dudley Hill Rd, Dudley, MA 01571
MLS# 73449524Listed by: Century 21 XSELL REALTY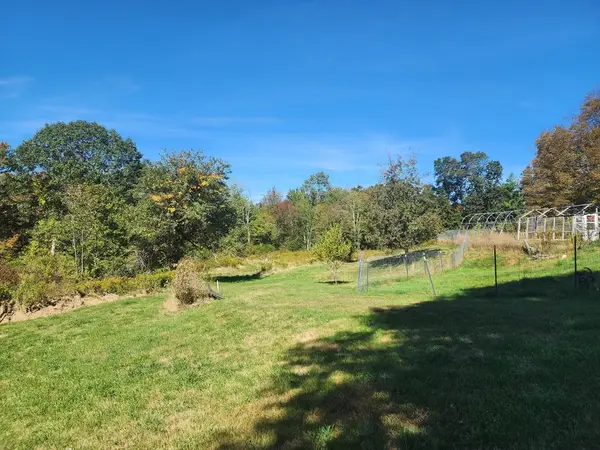 $300,000Active17.4 Acres
$300,000Active17.4 Acres0 Putnam Rd, Dudley, MA 01571
MLS# 73434518Listed by: REMAX Executive Realty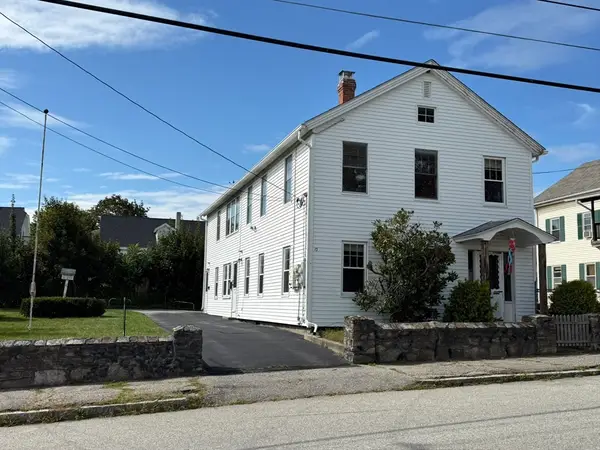 $379,000Active4 beds 2 baths2,354 sq. ft.
$379,000Active4 beds 2 baths2,354 sq. ft.13 Oxford Ave, Dudley, MA 01571
MLS# 73425990Listed by: Hope Real Estate Group, Inc.

