11 Lempicki Rd, Dudley, MA 01571
Local realty services provided by:ERA Millennium Real Estate
11 Lempicki Rd,Dudley, MA 01571
$624,900
- 3 Beds
- 3 Baths
- 2,373 sq. ft.
- Single family
- Active
Upcoming open houses
- Sun, Nov 0201:00 pm - 02:00 pm
Listed by:jim black group
Office:real broker ma, llc
MLS#:73425196
Source:MLSPIN
Price summary
- Price:$624,900
- Price per sq. ft.:$263.34
About this home
Welcome to 11 Lempicki Rd! The living room features warm beamed ceilings, while the kitchen offers plenty of cabinet space & a breakfast nook. A spacious 3-season room extends in between the living and dining rooms—perfect for relaxing or entertaining. Upstairs, the primary suite provides a private escape w/ a generous closet & spa-like bath w/ jacuzzi tub. The attic boasts a roomy retreat that can adapt to whatever you imagine. Outside, a naturally heated inground pool, warmed by a thermal stream, creates a summer oasis, complete w/ a pool house fully equipped w/ shower & changing room. The attached 2-car garage adds everyday ease w/ a sink & potting area, while the heated detached garage has electricity & new insulation & sheetrock. Recent updates include a newer roof, Buderus boiler, well pump, stainless steel chimney vent, and electrical improvements, giving you peace of mind. From peaceful mornings to fun-filled summer nights, this is where lasting memories are made!
Contact an agent
Home facts
- Year built:1838
- Listing ID #:73425196
- Updated:October 29, 2025 at 10:33 AM
Rooms and interior
- Bedrooms:3
- Total bathrooms:3
- Full bathrooms:2
- Half bathrooms:1
- Living area:2,373 sq. ft.
Heating and cooling
- Heating:Baseboard, Electric Baseboard, Oil, Wood
Structure and exterior
- Roof:Shingle
- Year built:1838
- Building area:2,373 sq. ft.
- Lot area:2.12 Acres
Schools
- High school:Shepherd Hill
- Middle school:Dudley Ms
Utilities
- Water:Private
- Sewer:Private Sewer
Finances and disclosures
- Price:$624,900
- Price per sq. ft.:$263.34
- Tax amount:$5,177 (2025)
New listings near 11 Lempicki Rd
- New
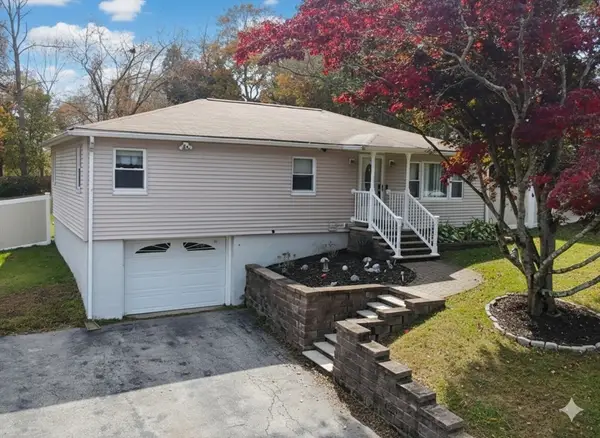 $419,900Active3 beds 1 baths1,188 sq. ft.
$419,900Active3 beds 1 baths1,188 sq. ft.10 Tanyard Rd, Dudley, MA 01571
MLS# 73448059Listed by: RE/MAX Partners - New
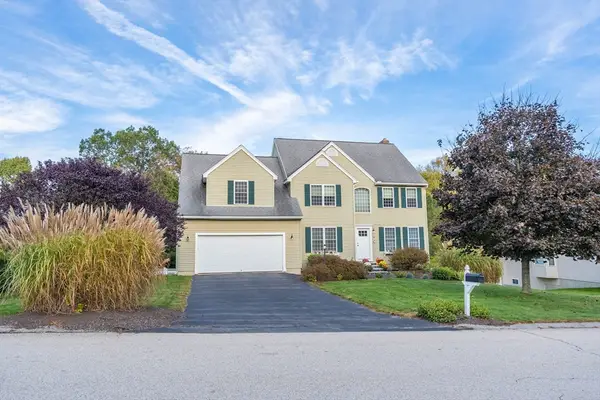 $639,900Active4 beds 3 baths2,967 sq. ft.
$639,900Active4 beds 3 baths2,967 sq. ft.24 Susan Dr, Dudley, MA 01571
MLS# 73447177Listed by: Red Door Realty 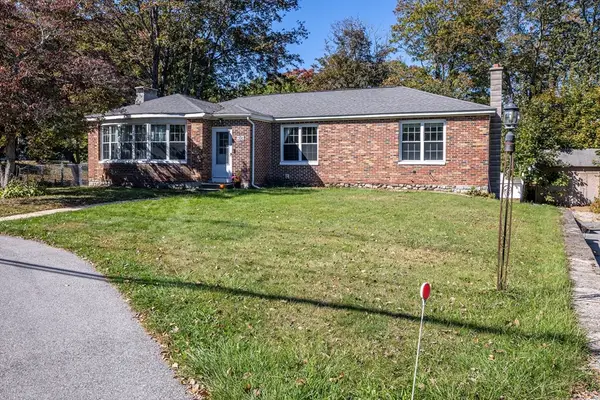 $389,900Active3 beds 2 baths1,778 sq. ft.
$389,900Active3 beds 2 baths1,778 sq. ft.220 W Main St, Dudley, MA 01571
MLS# 73441724Listed by: Lamacchia Realty, Inc.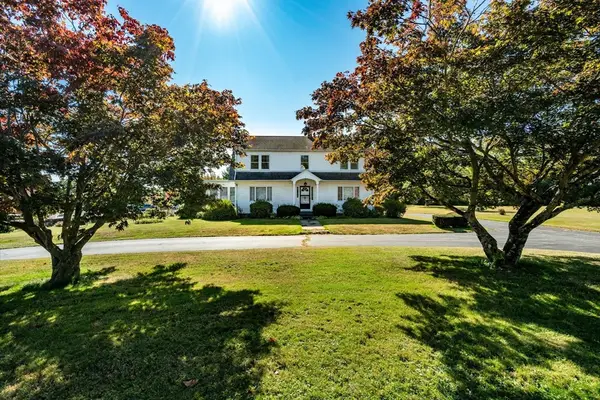 $900,000Active4 beds 2 baths2,580 sq. ft.
$900,000Active4 beds 2 baths2,580 sq. ft.77 W Main St, Dudley, MA 01571
MLS# 73441191Listed by: Keller Williams Realty Metropolitan $449,000Active4 beds 3 baths2,230 sq. ft.
$449,000Active4 beds 3 baths2,230 sq. ft.145 Center Road, Dudley, MA 01571
MLS# 73438508Listed by: Coldwell Banker Realty - Worcester $399,900Active4 beds 2 baths2,289 sq. ft.
$399,900Active4 beds 2 baths2,289 sq. ft.2 Lakeside Dr, Dudley, MA 01571
MLS# 73437076Listed by: RE/MAX Prof Associates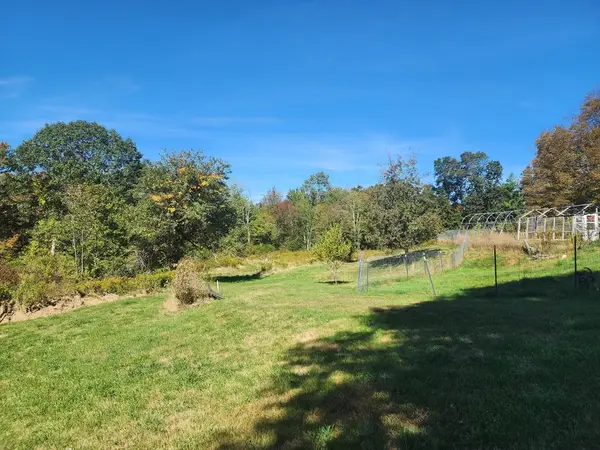 $500,000Active17.4 Acres
$500,000Active17.4 Acres0 Putnam Rd, Dudley, MA 01571
MLS# 73434518Listed by: RE/MAX Executive Realty $315,000Active3 beds 1 baths1,014 sq. ft.
$315,000Active3 beds 1 baths1,014 sq. ft.3 Delaney Avenue, Dudley, MA 01571
MLS# 73432260Listed by: 2 Sisters Realty & Associates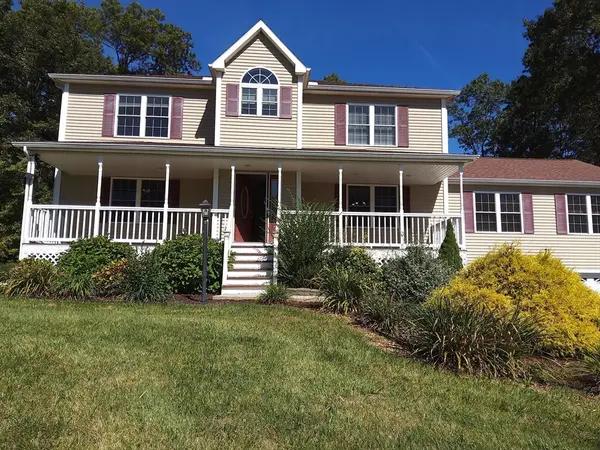 $629,900Active3 beds 3 baths2,880 sq. ft.
$629,900Active3 beds 3 baths2,880 sq. ft.71 Eagle Dr, Dudley, MA 01571
MLS# 73431832Listed by: Patti Faucher Real Estate- Open Sun, 12 to 1pm
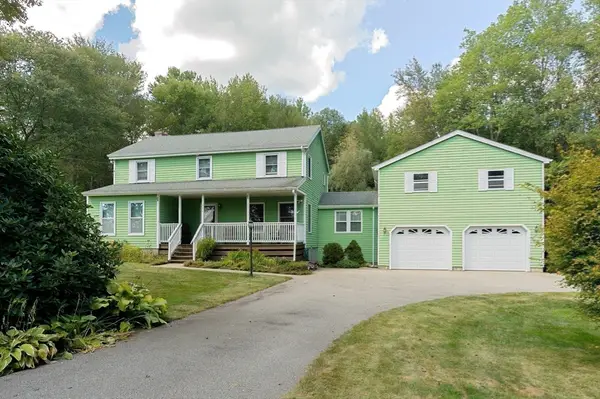 $575,000Active4 beds 3 baths2,110 sq. ft.
$575,000Active4 beds 3 baths2,110 sq. ft.280 Dudley Southbridge Rd, Dudley, MA 01571
MLS# 73426470Listed by: Keller Williams Pinnacle Central
