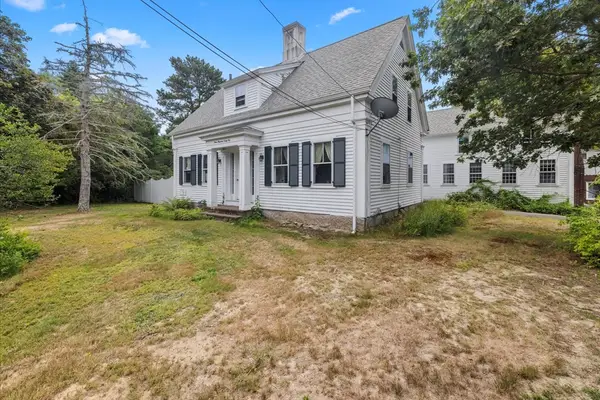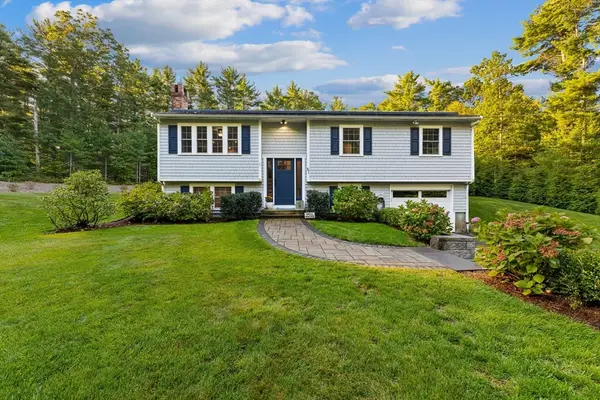41 Hawkins Pl, Duxbury, MA 02332
Local realty services provided by:ERA Millennium Real Estate
41 Hawkins Pl,Duxbury, MA 02332
$1,799,999
- 3 Beds
- 3 Baths
- 3,652 sq. ft.
- Single family
- Active
Upcoming open houses
- Sun, Oct 0511:00 am - 01:00 pm
Listed by:timothy e. driscoll
Office:coldwell banker realty - duxbury
MLS#:73439432
Source:MLSPIN
Price summary
- Price:$1,799,999
- Price per sq. ft.:$492.88
About this home
Situated in a quiet neighborhood, a short distance to Shipyard Beach and Halls Corner, this beautiful home shows like New Construction. Built in 2012, this home boasts beautiful custom woodwork, an open floor plan, with wide oak flooring,wood burning fireplace and sun drenched living space. The flexible floor plan offers a first floor home office and 2nd floor family room. Beautifully appointed Primary Suite, with custom closet, unique bedrooms with loft space, as well as an additional room currently used as a guest bedroom & 2nd floor laundry. The finished lower level is a perfect game/tv room with lots of storage options. The exterior has been recently painted, a landscape design added gardens accent by stone walls, composite deck w hot tub an outdoor shower.There have been many recent updates in the past few years, including new Quartz counters, Thermador Double oven to match the cooktop and tastefully remodelled bathrooms & whole house generator(see attached feature sheet for compl
Contact an agent
Home facts
- Year built:2012
- Listing ID #:73439432
- Updated:October 03, 2025 at 07:56 PM
Rooms and interior
- Bedrooms:3
- Total bathrooms:3
- Full bathrooms:3
- Living area:3,652 sq. ft.
Heating and cooling
- Cooling:2 Cooling Zones, Central Air
- Heating:Baseboard, Propane
Structure and exterior
- Roof:Shingle
- Year built:2012
- Building area:3,652 sq. ft.
- Lot area:0.26 Acres
Schools
- High school:Dhs
- Middle school:Dms
- Elementary school:Alden
Utilities
- Water:Public
- Sewer:Inspection Required For Sale, Private Sewer
Finances and disclosures
- Price:$1,799,999
- Price per sq. ft.:$492.88
- Tax amount:$18,401 (2025)
New listings near 41 Hawkins Pl
- New
 $599,000Active0 Acres
$599,000Active0 Acres68 Depot St., Duxbury, MA 02332
MLS# 73439232Listed by: William Raveis R.E. & Home Services - New
 $849,000Active3 beds 2 baths3,846 sq. ft.
$849,000Active3 beds 2 baths3,846 sq. ft.346 Summer St, Duxbury, MA 02332
MLS# 73438602Listed by: South Shore Sotheby's International Realty - New
 $799,000Active4 beds 3 baths2,690 sq. ft.
$799,000Active4 beds 3 baths2,690 sq. ft.94 Buckboard Rd, Duxbury, MA 02332
MLS# 73435632Listed by: Resolve Realty  $729,900Active1.56 Acres
$729,900Active1.56 Acres387 North St, Duxbury, MA 02332
MLS# 73432964Listed by: John Baldwin Real Estate- New
 $3,000,000Active4 beds 4 baths4,126 sq. ft.
$3,000,000Active4 beds 4 baths4,126 sq. ft.117 Soule Ave, Duxbury, MA 02332
MLS# 73434794Listed by: Coldwell Banker Realty - Hingham  $2,849,000Active5 beds 4 baths4,100 sq. ft.
$2,849,000Active5 beds 4 baths4,100 sq. ft.104 Standish St, Duxbury, MA 02332
MLS# 73430199Listed by: The Firm $849,900Active3 beds 2 baths1,342 sq. ft.
$849,900Active3 beds 2 baths1,342 sq. ft.61 North St, Duxbury, MA 02332
MLS# 73432360Listed by: Conway - Hanover $2,979,000Active5 beds 4 baths4,760 sq. ft.
$2,979,000Active5 beds 4 baths4,760 sq. ft.10 Summerhouse Ln, Duxbury, MA 02332
MLS# 73432144Listed by: William Raveis R.E. & Home Services $3,100,000Active6 beds 5 baths8,560 sq. ft.
$3,100,000Active6 beds 5 baths8,560 sq. ft.535 Washington Street, Duxbury, MA 02332
MLS# 73432188Listed by: Compass
