676 Franklin St, Duxbury, MA 02332
Local realty services provided by:ERA Millennium Real Estate
676 Franklin St,Duxbury, MA 02332
$1,395,000
- 4 Beds
- 4 Baths
- 3,180 sq. ft.
- Single family
- Active
Listed by: alexandra bell
Office: keller williams realty leading edge
MLS#:73456042
Source:MLSPIN
Price summary
- Price:$1,395,000
- Price per sq. ft.:$438.68
About this home
Welcome home! This custom-built 4 bed, 3.5 bath home is set on 40+ secluded acres. Step inside to a stylish entryway featuring dark oak floors and elegant archways. From here, the main level opens to a formal dining room, a spacious living room with a cozy wood-burning fireplace, and an eat-in kitchen with a massive center island. The kitchen opens to a Trex deck where you can enjoy your morning coffee and sweeping views. The first-floor primary suite offers a large bath with soaking tub and separate shower. Upstairs features three generous bedrooms—one with a private bath and two connected by a Jack & Jill—plus an impressive bonus room above the garage, hidden behind a Murphy door and ready for your finishing touches. Additional highlights include a large mudroom with built-ins, laundry on each floor, and a framed walkout basement ready to expand your living space. This is rare offering don't miss out!
Contact an agent
Home facts
- Year built:2015
- Listing ID #:73456042
- Updated:December 20, 2025 at 11:29 AM
Rooms and interior
- Bedrooms:4
- Total bathrooms:4
- Full bathrooms:3
- Half bathrooms:1
- Living area:3,180 sq. ft.
Heating and cooling
- Cooling:Central Air
- Heating:Central, Natural Gas
Structure and exterior
- Roof:Shingle
- Year built:2015
- Building area:3,180 sq. ft.
- Lot area:40.05 Acres
Utilities
- Water:Public
- Sewer:Inspection Required For Sale
Finances and disclosures
- Price:$1,395,000
- Price per sq. ft.:$438.68
- Tax amount:$11,159 (2025)
New listings near 676 Franklin St
- New
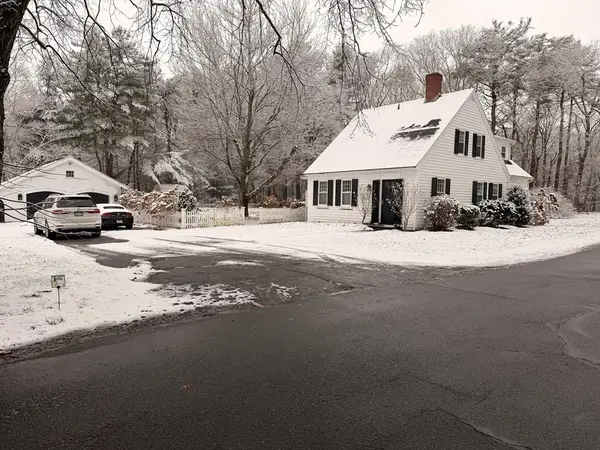 $1,750,000Active3 beds 3 baths3,367 sq. ft.
$1,750,000Active3 beds 3 baths3,367 sq. ft.205 Surplus Street, Duxbury, MA 02332
MLS# 73462065Listed by: Atlantic Properties - New
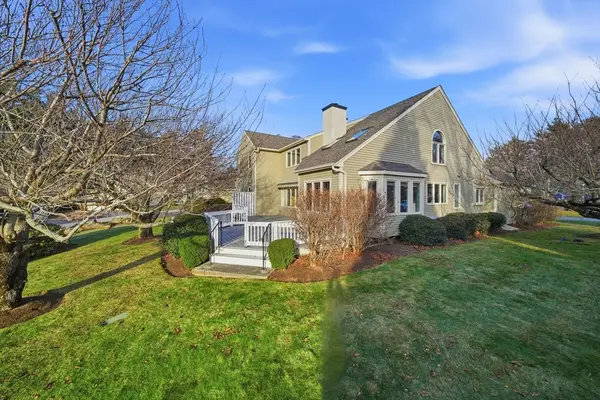 $749,000Active2 beds 4 baths2,857 sq. ft.
$749,000Active2 beds 4 baths2,857 sq. ft.77 Tussock Brook Rd #77, Duxbury, MA 02332
MLS# 73461415Listed by: South Shore Sotheby's International Realty - New
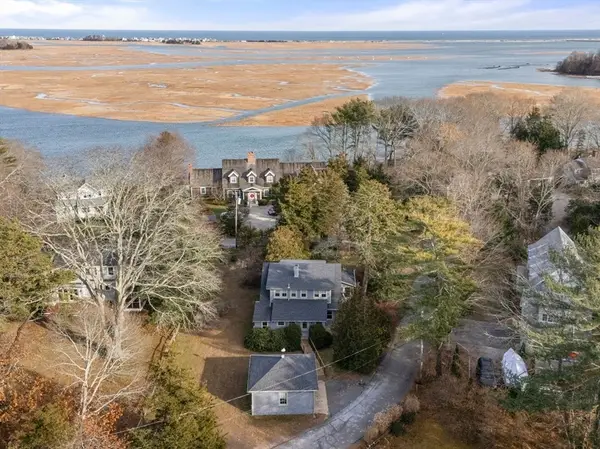 $1,195,000Active4 beds 2 baths2,291 sq. ft.
$1,195,000Active4 beds 2 baths2,291 sq. ft.68 Abrams Hill Rd, Duxbury, MA 02332
MLS# 73461159Listed by: LAER Realty Partners/LAER LUX 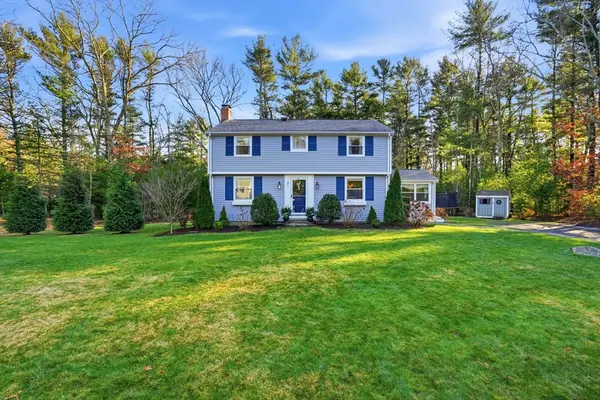 $859,900Active4 beds 2 baths2,216 sq. ft.
$859,900Active4 beds 2 baths2,216 sq. ft.47 Wellington Ln, Duxbury, MA 02332
MLS# 73459760Listed by: South Shore Sotheby's International Realty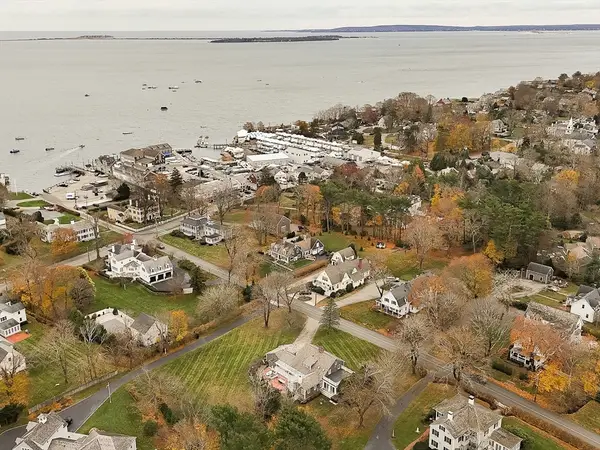 $3,200,000Active5 beds 4 baths4,512 sq. ft.
$3,200,000Active5 beds 4 baths4,512 sq. ft.32 Harrison St, Duxbury, MA 02332
MLS# 73458443Listed by: Waterfront Realty Group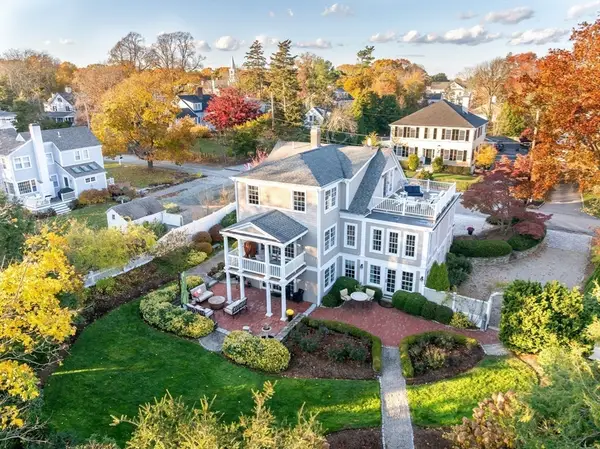 $2,950,000Active4 beds 5 baths3,773 sq. ft.
$2,950,000Active4 beds 5 baths3,773 sq. ft.17 Winsor St, Duxbury, MA 02332
MLS# 73457830Listed by: South Shore Sotheby's International Realty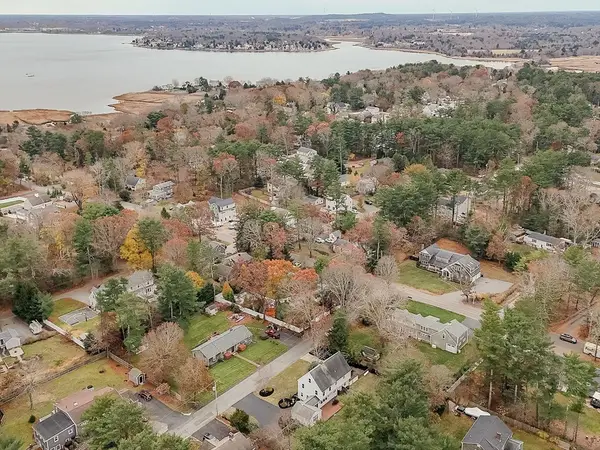 $1,160,000Active3 beds 3 baths2,450 sq. ft.
$1,160,000Active3 beds 3 baths2,450 sq. ft.12 Spruce Ln, Duxbury, MA 02332
MLS# 73457421Listed by: Waterfront Realty Group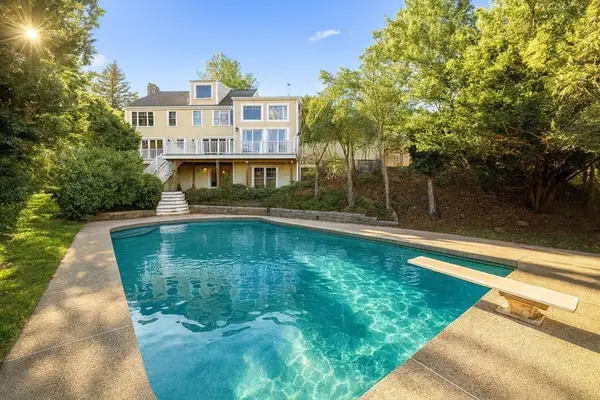 $2,200,000Active4 beds 4 baths3,929 sq. ft.
$2,200,000Active4 beds 4 baths3,929 sq. ft.65 Myles View Dr, Duxbury, MA 02332
MLS# 73457400Listed by: South Shore Sotheby's International Realty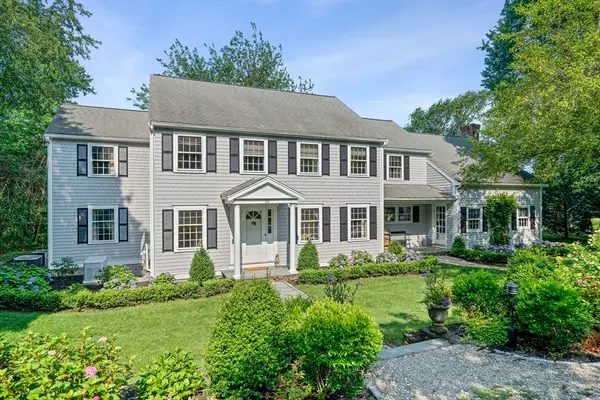 $3,300,000Active4 beds 4 baths3,654 sq. ft.
$3,300,000Active4 beds 4 baths3,654 sq. ft.56 Chapel St, Duxbury, MA 02332
MLS# 73456139Listed by: Atlantic Properties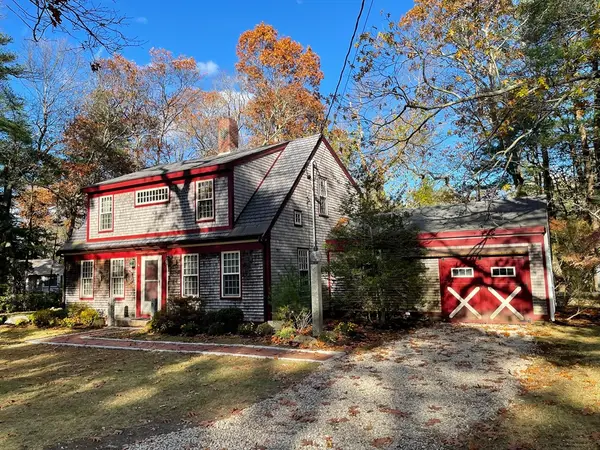 $915,000Active3 beds 2 baths1,810 sq. ft.
$915,000Active3 beds 2 baths1,810 sq. ft.91 Bay View Rd, Duxbury, MA 02332
MLS# 73455363Listed by: South Shore Sotheby's International Realty
