51 Stonegate Dr, East Bridgewater, MA 02333
Local realty services provided by:ERA Key Realty Services
Listed by:christina l. martinez
Office:lamacchia realty, inc.
MLS#:73421696
Source:MLSPIN
Price summary
- Price:$1,125,000
- Price per sq. ft.:$282.1
About this home
For those dreaming of a home that feels both elegant & welcoming, this custom Colonial in East Bridgewater’s Stonegate Estates is a rare find. Nestled on 2.7 acres, it was crafted with care, soaring 9’ ceilings, custom millwork & maple hdwd flrs that reflect the sunlight. The kitchen is the heart of the home, with an oversized island, upgraded quartz counters, 5-burner gas range & ss appliances, opening to a step-down family room where a gas fireplace invites gatherings & quiet nights alike. Upstairs, 4 spacious bdrms & 2 full baths offer retreat, while the fabulous finished walkout basement—with bamboo flrs & its own full bath—creates endless possibilities: a game room, guest suite, or cozy 2nd living space. Outdoors, life spills onto a Trex deck, covered stamped concrete patio with hot tub & irrigated grounds meant for play & relaxation. With a New roof, New high-efficiency boiler, and recent portico & walkway, this is a home where every detail tells a story of comfort,quality & care
Contact an agent
Home facts
- Year built:2003
- Listing ID #:73421696
- Updated:September 01, 2025 at 02:48 AM
Rooms and interior
- Bedrooms:4
- Total bathrooms:4
- Full bathrooms:3
- Half bathrooms:1
- Living area:3,988 sq. ft.
Heating and cooling
- Cooling:2 Cooling Zones, Central Air
- Heating:Baseboard, Natural Gas
Structure and exterior
- Roof:Shingle
- Year built:2003
- Building area:3,988 sq. ft.
- Lot area:2.78 Acres
Utilities
- Water:Private, Public
- Sewer:Private Sewer
Finances and disclosures
- Price:$1,125,000
- Price per sq. ft.:$282.1
- Tax amount:$11,937 (2025)
New listings near 51 Stonegate Dr
- New
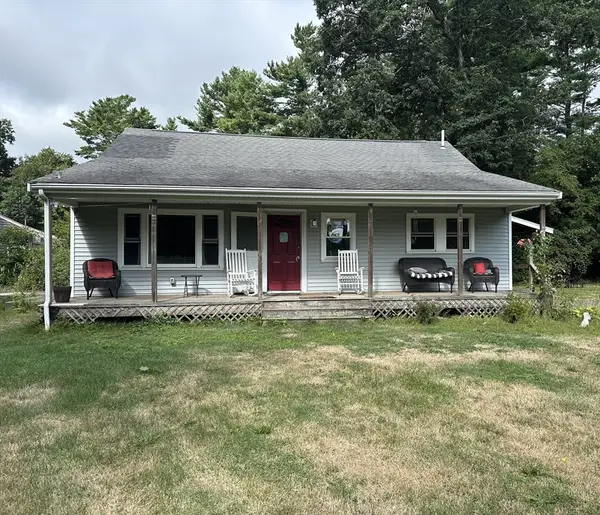 $499,900Active3 beds 1 baths1,080 sq. ft.
$499,900Active3 beds 1 baths1,080 sq. ft.121 South St, East Bridgewater, MA 02333
MLS# 73421861Listed by: RE/MAX Legacy - New
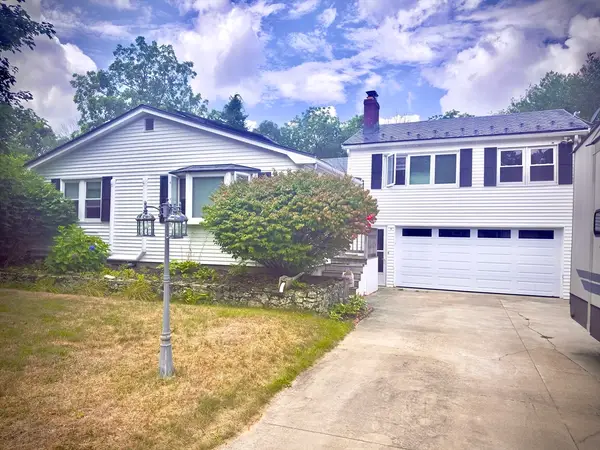 $510,000Active4 beds 3 baths2,075 sq. ft.
$510,000Active4 beds 3 baths2,075 sq. ft.223 Laurel St, East Bridgewater, MA 02333
MLS# 73421678Listed by: Century 21 North East Homes - New
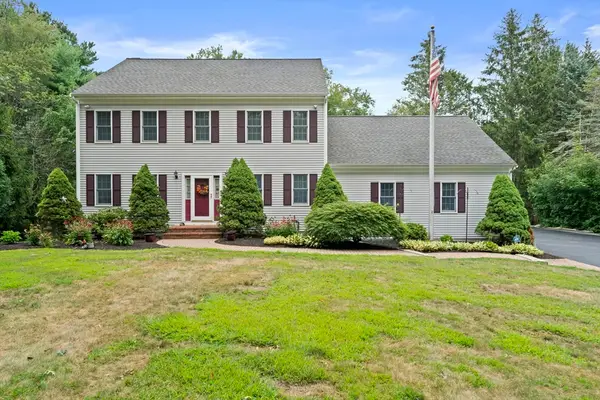 $779,900Active3 beds 3 baths2,304 sq. ft.
$779,900Active3 beds 3 baths2,304 sq. ft.844 Washington St, East Bridgewater, MA 02333
MLS# 73420734Listed by: The Firm 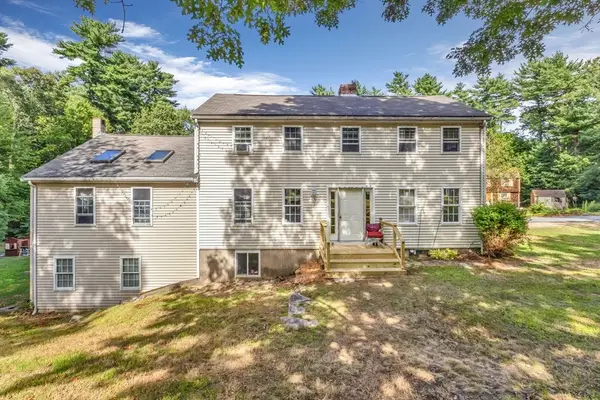 $600,000Active4 beds 3 baths3,491 sq. ft.
$600,000Active4 beds 3 baths3,491 sq. ft.1126 Plymouth St, East Bridgewater, MA 02333
MLS# 73420415Listed by: Cameron Real Estate Group $499,000Active2 beds 2 baths1,316 sq. ft.
$499,000Active2 beds 2 baths1,316 sq. ft.11 Harmony Xing, East Bridgewater, MA 02333
MLS# 73418724Listed by: Waterfront Realty Group $560,000Active4 beds 3 baths2,354 sq. ft.
$560,000Active4 beds 3 baths2,354 sq. ft.41 Bedford St, East Bridgewater, MA 02333
MLS# 73416531Listed by: RE/MAX Platinum $649,900Active5 beds 3 baths2,820 sq. ft.
$649,900Active5 beds 3 baths2,820 sq. ft.71 Church Street, East Bridgewater, MA 02333
MLS# 73414463Listed by: Rosen Realty Inc.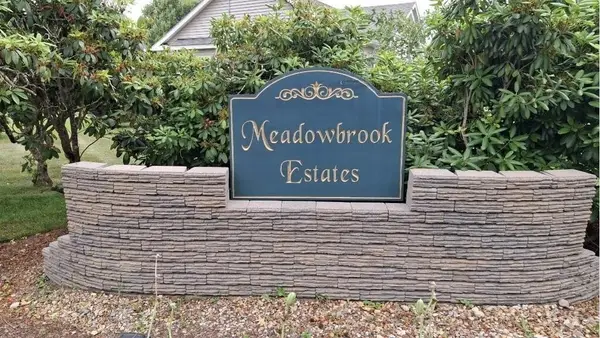 $389,000Active2 beds 2 baths1,512 sq. ft.
$389,000Active2 beds 2 baths1,512 sq. ft.9 Hemlock Dr, East Bridgewater, MA 02333
MLS# 73414267Listed by: Coldwell Banker Realty - Easton $549,900Active3 beds 1 baths1,916 sq. ft.
$549,900Active3 beds 1 baths1,916 sq. ft.29 Hayes Rd, East Bridgewater, MA 02333
MLS# 73411823Listed by: Lamacchia Realty, Inc.
