22 Mill Farm Way #22, Falmouth, MA 02536
Local realty services provided by:ERA Key Realty Services
22 Mill Farm Way #22,Falmouth, MA 02536
$799,000
- 3 Beds
- 4 Baths
- 2,161 sq. ft.
- Condominium
- Active
Listed by:christine o' leary
Office:salt pond realty, llp
MLS#:73425836
Source:MLSPIN
Price summary
- Price:$799,000
- Price per sq. ft.:$369.74
- Monthly HOA dues:$451
About this home
Welcome to this charming New England Farmhouse-style condominium, where modern comforts meet classic style. As you step into the inviting entryway, you'll immediately be drawn to the spacious living room adorned with recess lighting and cozy gas fireplace, perfect for those chilly New England evenings. The open floor plan seamlessly flows into the dining area, where sliders lead out to the lovely patio, inviting you to enjoy al fresco dining or morning coffee. The well-appointed kitchen boasts granite countertops and ceramic tile flooring. With ample cabinet space and convenient wine rack, this kitchen is perfect for entertaining. The first -floor primary suite is a true retreat, featuring 2 walk in closets and a bathroom equipped with dual vanity sinks. A thoughtfully placed powder room and laundry complete the first floor. Venture upstairs and there is a spacious second primary ensuite with two closets and dual sink vanity. A third bedroom with hallway bath and loft office area comp
Contact an agent
Home facts
- Year built:2005
- Listing ID #:73425836
- Updated:September 04, 2025 at 01:16 PM
Rooms and interior
- Bedrooms:3
- Total bathrooms:4
- Full bathrooms:3
- Half bathrooms:1
- Living area:2,161 sq. ft.
Heating and cooling
- Cooling:2 Cooling Zones, Central Air
- Heating:Forced Air, Natural Gas
Structure and exterior
- Roof:Shingle
- Year built:2005
- Building area:2,161 sq. ft.
- Lot area:1.03 Acres
Utilities
- Water:Public
- Sewer:Inspection Required For Sale
Finances and disclosures
- Price:$799,000
- Price per sq. ft.:$369.74
- Tax amount:$4,312 (2025)
New listings near 22 Mill Farm Way #22
- Open Sat, 12 to 1:30pmNew
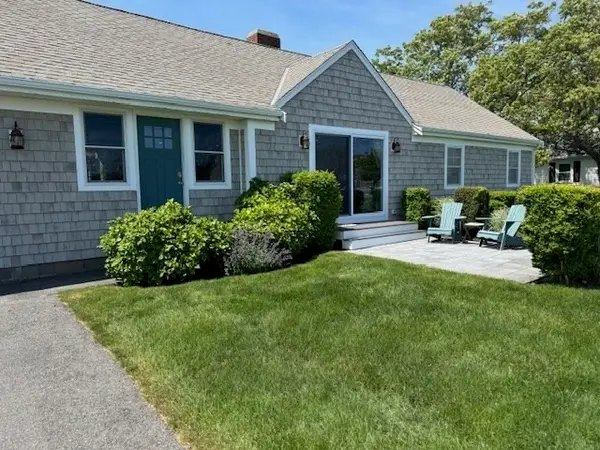 $1,350,000Active4 beds 2 baths1,468 sq. ft.
$1,350,000Active4 beds 2 baths1,468 sq. ft.224 Menauhant Rd, Falmouth, MA 02536
MLS# 73425407Listed by: HDM Homes - New
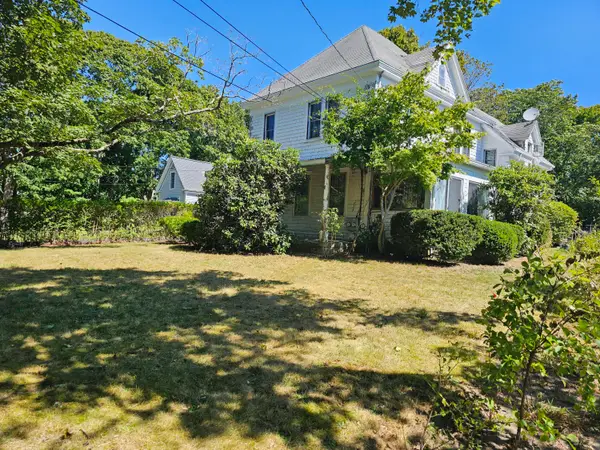 $778,000Active6 beds 3 baths2,489 sq. ft.
$778,000Active6 beds 3 baths2,489 sq. ft.33 John Parker Road, East Falmouth, MA 02536
MLS# 22504310Listed by: BERKSHIRE HATHAWAY HOMESERVICES ROBERT PAUL PROPERTIES - New
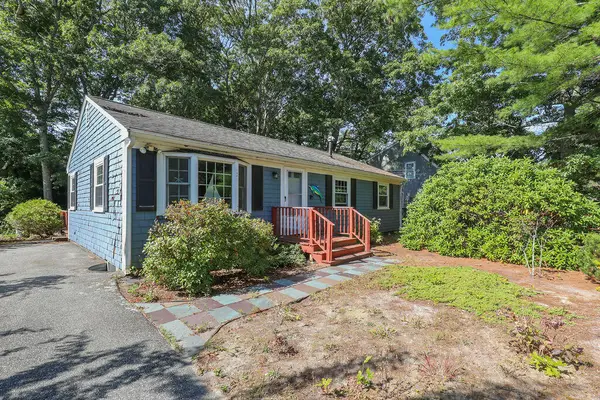 $489,000Active3 beds 1 baths960 sq. ft.
$489,000Active3 beds 1 baths960 sq. ft.7 Yale Drive, East Falmouth, MA 02536
MLS# 22504259Listed by: RAND ATLANTIC INC. - New
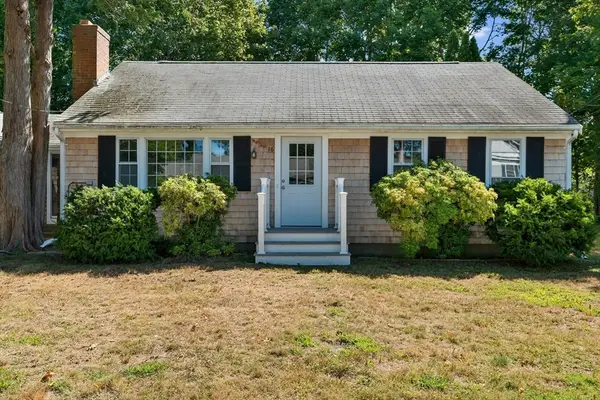 $540,000Active2 beds 1 baths912 sq. ft.
$540,000Active2 beds 1 baths912 sq. ft.16 Carolyn Ln, Falmouth, MA 02536
MLS# 73422766Listed by: Lamacchia Realty, Inc. - Open Sun, 10:30am to 12pmNew
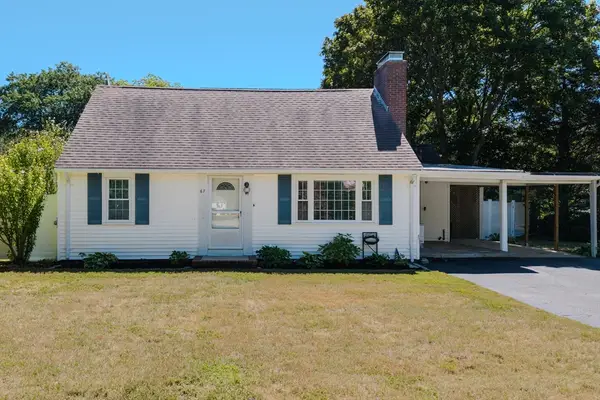 $599,000Active4 beds 2 baths1,566 sq. ft.
$599,000Active4 beds 2 baths1,566 sq. ft.67 Vidal Ave, Falmouth, MA 02536
MLS# 73422672Listed by: RE/MAX Real Estate Center - New
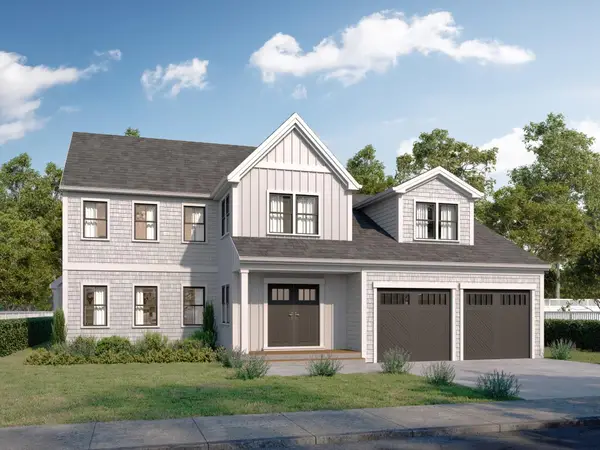 $1,836,500Active4 beds 4 baths2,950 sq. ft.
$1,836,500Active4 beds 4 baths2,950 sq. ft.Lot 7 Sailaway Lane, East Falmouth, MA 02536
MLS# 22504145Listed by: COASTAL POINT PROPERTIES, LLC - Open Sat, 2 to 4pm
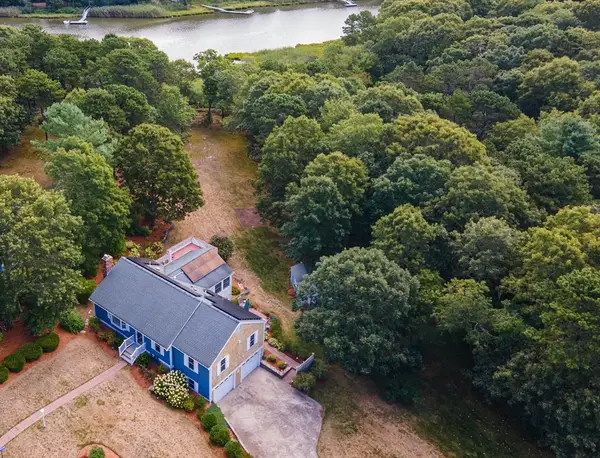 $825,000Active3 beds 3 baths1,556 sq. ft.
$825,000Active3 beds 3 baths1,556 sq. ft.28 Sheila Way, Falmouth, MA 02536
MLS# 73421386Listed by: William Raveis R.E. & Home Services 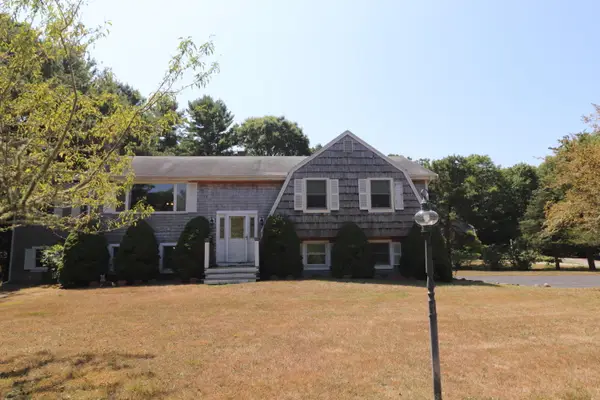 $875,000Active4 beds 2 baths2,809 sq. ft.
$875,000Active4 beds 2 baths2,809 sq. ft.29 Carl Landi Circle, East Falmouth, MA 02536
MLS# 22504079Listed by: FORAN REALTY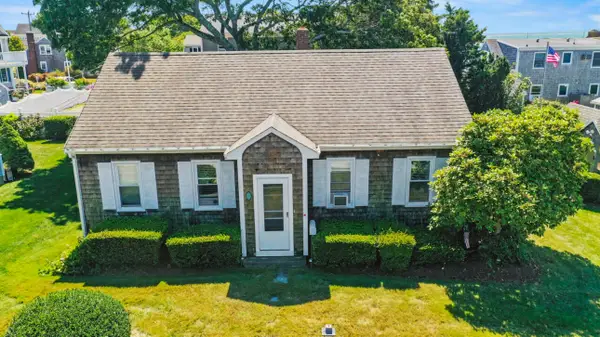 $949,900Active3 beds 1 baths1,332 sq. ft.
$949,900Active3 beds 1 baths1,332 sq. ft.5 Massasoit Street, East Falmouth, MA 02536
MLS# 22504072Listed by: LAMACCHIA REALTY, INC.
