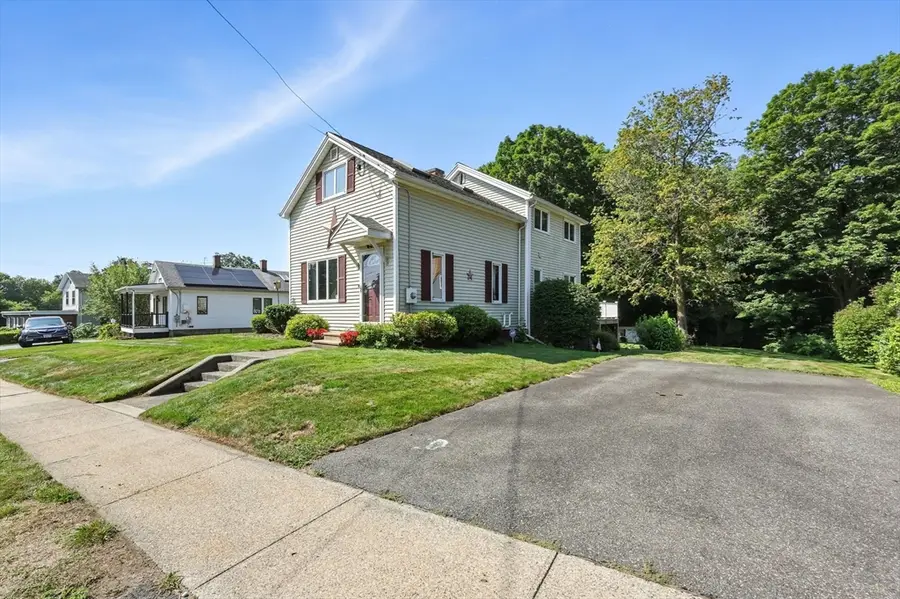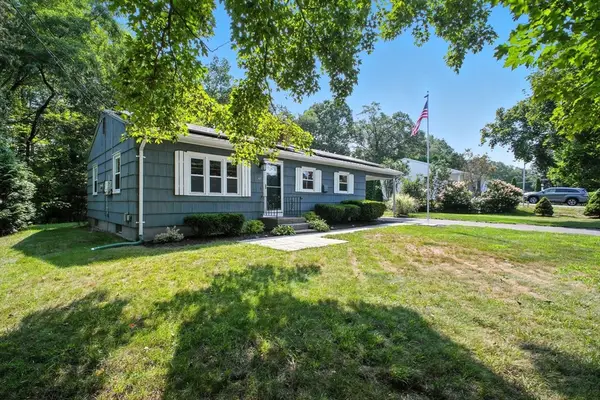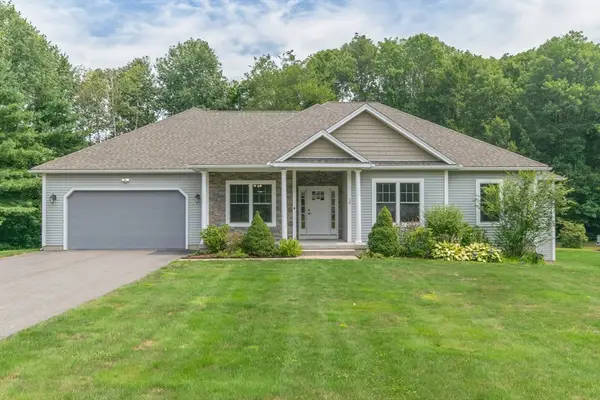102 N Main St, East Longmeadow, MA 01028
Local realty services provided by:ERA Millennium Real Estate



Upcoming open houses
- Sat, Aug 1601:30 pm - 03:00 pm
- Sun, Aug 1701:30 pm - 03:00 pm
Listed by:team rovi
Office:real broker ma, llc
MLS#:73417202
Source:MLSPIN
Price summary
- Price:$350,000
- Price per sq. ft.:$256.22
About this home
Stylish and move-in ready. This lovingly maintained home sits in the heart of E. Longmeadow. The bright, open layout of the first floor flows seamlessly for effortless daily living. The kitchen is designed with functionality, with adjacent dining while the tray ceiling adds a sophisticated touch. The living room features a gas fireplace with plenty of space for relaxing or entertaining and discreet full bath completes the 1st floor. Through the kitchen slider, relax on the 500 Sq Ft deck with an electric awning that overlooks an expansive backyard with a woods view that serves as a picturesque backdrop. Upstairs discover 3 spacious bedrooms, a 2nd full bath, and plenty of storage. Additional highlights include vinyl siding, walk-out basement, central air, 2 sheds, 4 sky lights, vaulted ceilings. Two paved driveways will be used when you host the E.L. 4th of July Parade as it passes by. Moments from all town amenities including local shops, bike path & the new H.S.currently being built.
Contact an agent
Home facts
- Year built:1910
- Listing Id #:73417202
- Updated:August 14, 2025 at 12:18 PM
Rooms and interior
- Bedrooms:3
- Total bathrooms:2
- Full bathrooms:2
- Living area:1,366 sq. ft.
Heating and cooling
- Cooling:Central Air
- Heating:Forced Air, Natural Gas
Structure and exterior
- Roof:Shingle
- Year built:1910
- Building area:1,366 sq. ft.
- Lot area:0.38 Acres
Utilities
- Water:Public
- Sewer:Public Sewer
Finances and disclosures
- Price:$350,000
- Price per sq. ft.:$256.22
- Tax amount:$5,132 (2025)
New listings near 102 N Main St
- Open Sat, 1 to 3pmNew
 $849,000Active4 beds 3 baths3,000 sq. ft.
$849,000Active4 beds 3 baths3,000 sq. ft.1 Jefferson St., East Longmeadow, MA 01028
MLS# 73412732Listed by: Coldwell Banker Realty - Worcester - New
 $599,900Active4 beds 4 baths2,922 sq. ft.
$599,900Active4 beds 4 baths2,922 sq. ft.104 Millbrook Drive, East Longmeadow, MA 01028
MLS# 73416665Listed by: William Raveis R.E. & Home Services - Open Sun, 12 to 1:30pmNew
 $429,900Active4 beds 2 baths1,596 sq. ft.
$429,900Active4 beds 2 baths1,596 sq. ft.18 Bayne Street, East Longmeadow, MA 01028
MLS# 73416688Listed by: Executive Real Estate, Inc. - New
 $895,000Active4 beds 3 baths2,950 sq. ft.
$895,000Active4 beds 3 baths2,950 sq. ft.L 8 Happy Acres Lane, East Longmeadow, MA 01028
MLS# 73416308Listed by: Rose Bud Realty - New
 $325,000Active3 beds 1 baths1,000 sq. ft.
$325,000Active3 beds 1 baths1,000 sq. ft.65 Harwich Road, East Longmeadow, MA 01028
MLS# 73416212Listed by: William Raveis R.E. & Home Services - New
 $349,900Active3 beds 1 baths1,764 sq. ft.
$349,900Active3 beds 1 baths1,764 sq. ft.15 Purves St, East Longmeadow, MA 01028
MLS# 73415170Listed by: Today Real Estate, Inc. - New
 $299,900Active3 beds 1 baths890 sq. ft.
$299,900Active3 beds 1 baths890 sq. ft.50 Gates Ave, East Longmeadow, MA 01028
MLS# 73414700Listed by: Berkshire Hathaway HomeServices Realty Professionals - New
 $669,900Active3 beds 3 baths2,043 sq. ft.
$669,900Active3 beds 3 baths2,043 sq. ft.10 Silver Fox Ln, East Longmeadow, MA 01028
MLS# 73414224Listed by: Keller Williams Realty - New
 $355,000Active4 beds 1 baths1,282 sq. ft.
$355,000Active4 beds 1 baths1,282 sq. ft.47 Young Ave, East Longmeadow, MA 01028
MLS# 73414169Listed by: Santa Realty, LLC
