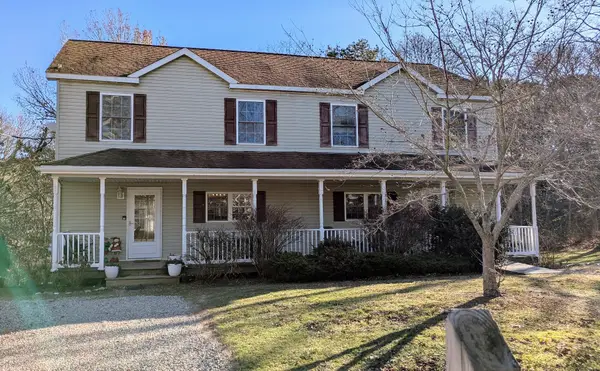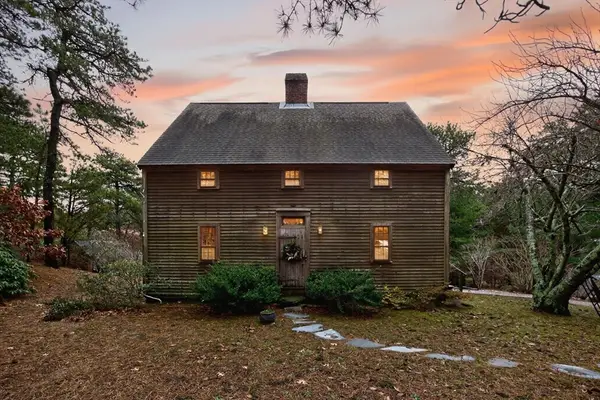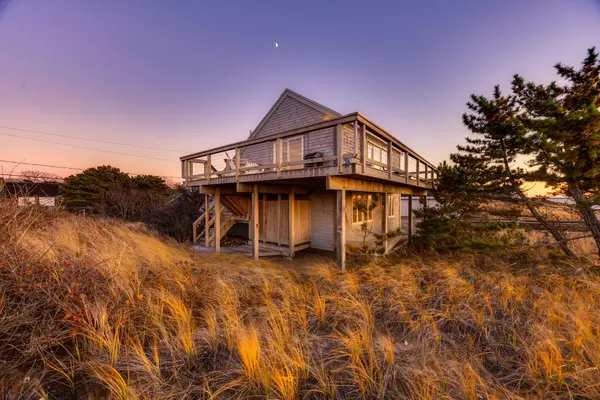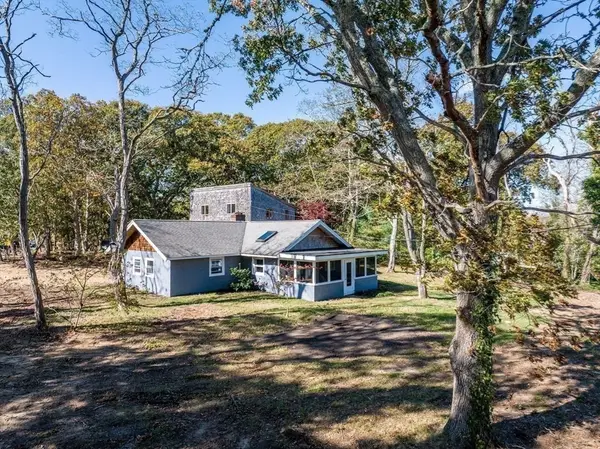20 Billingsgate Ave, Eastham, MA 02642
Local realty services provided by:ERA Key Realty Services
20 Billingsgate Ave,Eastham, MA 02642
$2,200,000
- 3 Beds
- 2 Baths
- 1,988 sq. ft.
- Single family
- Active
Listed by: barbara francke
Office: kinlin grover compass
MLS#:73457526
Source:MLSPIN
Price summary
- Price:$2,200,000
- Price per sq. ft.:$1,106.64
- Monthly HOA dues:$37.5
About this home
Located in the desirable Target View Association—with deeded beach rights and easy access to Cape Cod Bay—this fully remodeled 3-bedroom, 2-bath Cape offers modern finishes, central AC, and quality systems throughout. The main level features an open layout with hardwood floors, oversized windows, a quartz kitchen, a gas fireplace, and a first-floor primary bedroom, all served by gas heat and a Navien system. Upstairs are two oversized bedrooms and a full bath, each with its own mini-split. The exterior includes a board-and-batten façade, a farmer’s porch, a spacious screened-in porch, and a large back deck with an outdoor shower. Set on nearly an acre, the property also offers an oversized insulated two-car garage and a whole-house generator. The 4-bedroom septic may allow for a future fourth bedroom (buyers to verify). A first-floor primary suite expansion is available as an upgrade.
Contact an agent
Home facts
- Year built:1968
- Listing ID #:73457526
- Updated:January 03, 2026 at 11:38 AM
Rooms and interior
- Bedrooms:3
- Total bathrooms:2
- Full bathrooms:2
- Living area:1,988 sq. ft.
Heating and cooling
- Cooling:Central Air, Ductless, Wall Unit(s)
- Heating:Forced Air, Natural Gas
Structure and exterior
- Roof:Asphalt/Composition Shingles
- Year built:1968
- Building area:1,988 sq. ft.
- Lot area:0.68 Acres
Utilities
- Water:Private, Public
- Sewer:Inspection Required For Sale
Finances and disclosures
- Price:$2,200,000
- Price per sq. ft.:$1,106.64
- Tax amount:$8,059 (2025)
New listings near 20 Billingsgate Ave
 $575,000Active2 beds 2 baths1,543 sq. ft.
$575,000Active2 beds 2 baths1,543 sq. ft.82 Old Orchard Road, Eastham, MA 02642
MLS# 22505859Listed by: TODAY REAL ESTATE $827,000Active2 beds 2 baths2,192 sq. ft.
$827,000Active2 beds 2 baths2,192 sq. ft.55 Grandfathers Way, Eastham, MA 02642
MLS# 73461812Listed by: Gibson Sotheby's International Realty- Open Sat, 11am to 1pm
 $2,495,000Active3 beds 2 baths1,372 sq. ft.
$2,495,000Active3 beds 2 baths1,372 sq. ft.340 Salt Works Road, Eastham, MA 02642
MLS# 22505787Listed by: GIBSON SOTHEBY'S INTERNATIONAL REALTY  $1,600,000Pending3 beds 3 baths2,271 sq. ft.
$1,600,000Pending3 beds 3 baths2,271 sq. ft.20 Boreen Road, Eastham, MA 02642
MLS# 22505680Listed by: GIBSON SOTHEBY'S INTERNATIONAL REALTY $1,650,000Active9 beds 9 baths4,503 sq. ft.
$1,650,000Active9 beds 9 baths4,503 sq. ft.2705 State Highway, Eastham, MA 02642
MLS# 73456609Listed by: exp Realty $285,000Active1 beds 1 baths252 sq. ft.
$285,000Active1 beds 1 baths252 sq. ft.1061 State Highway #4, Eastham, MA 02642
MLS# 73453053Listed by: Kinlin Grover Compass $285,000Active1 beds 1 baths252 sq. ft.
$285,000Active1 beds 1 baths252 sq. ft.1061 State Highway, Eastham, MA 02642
MLS# 22505567Listed by: KINLIN GROVER COMPASS $295,000Pending2 beds 1 baths363 sq. ft.
$295,000Pending2 beds 1 baths363 sq. ft.1975 State Highway, Eastham, MA 02642
MLS# 22505432Listed by: KINLIN GROVER COMPASS- Open Sat, 11am to 1pm
 $799,000Active4 beds 2 baths2,258 sq. ft.
$799,000Active4 beds 2 baths2,258 sq. ft.50 Silver Oak Rd, Eastham, MA 02642
MLS# 73446360Listed by: Christie's International Real Estate Atlantic Brokerage
