30 Cove Rd, Eastham, MA 02642
Local realty services provided by:ERA Millennium Real Estate
30 Cove Rd,Eastham, MA 02642
$949,000
- 4 Beds
- 3 Baths
- 2,112 sq. ft.
- Single family
- Active
Upcoming open houses
- Sun, Sep 2810:30 am - 12:00 pm
Listed by:team clark & tulloch - cape cod power of two
Office:compass
MLS#:73436469
Source:MLSPIN
Price summary
- Price:$949,000
- Price per sq. ft.:$449.34
About this home
Welcome to your dream retreat at 30 Cove Road, Eastham, MA! This rare gem in the exclusive Cedarcrest Association offers deeded beach access, a private dock, and a mooring with Town Cove access, pending Harbor Master approval. Spanning 2,112 sq ft, this home features four bedrooms and three bathrooms. The main house hosts two bedrooms, two baths, and generous living space, while the separate in-law apartment includes two bedrooms, a bath, and an open living area, ideal for guests or rental income. Inside, enjoy sea blue walls with white trim and luxury vinyl floors. A gas fireplace warms chilly Cape Cod nights. Relax in the jacuzzi tub off the primary bedroom or stargaze from the deck after an outdoor shower. The kitchen boasts black countertops, white cabinetry, and modern appliances, with an additional kitchen in the apartment for entertaining. The dining room connects to an outdoor space, and a spacious living room with a den/library offers contemplation.
Contact an agent
Home facts
- Year built:1952
- Listing ID #:73436469
- Updated:September 27, 2025 at 03:48 AM
Rooms and interior
- Bedrooms:4
- Total bathrooms:3
- Full bathrooms:3
- Living area:2,112 sq. ft.
Heating and cooling
- Cooling:Central Air
- Heating:Forced Air, Natural Gas
Structure and exterior
- Roof:Shingle
- Year built:1952
- Building area:2,112 sq. ft.
- Lot area:0.41 Acres
Utilities
- Water:Public
- Sewer:Private Sewer
Finances and disclosures
- Price:$949,000
- Price per sq. ft.:$449.34
- Tax amount:$5,072 (2025)
New listings near 30 Cove Rd
- Open Sat, 5:30 to 7pmNew
 $649,000Active3 beds 2 baths1,190 sq. ft.
$649,000Active3 beds 2 baths1,190 sq. ft.255 Massasoit Road, Eastham, MA 02642
MLS# 22504675Listed by: RE/MAX REAL ESTATE CENTER - Open Sat, 3:30 to 4:30pmNew
 $1,250,000Active3 beds 3 baths2,603 sq. ft.
$1,250,000Active3 beds 3 baths2,603 sq. ft.1295 Herring Brook Road, Eastham, MA 02642
MLS# 22504659Listed by: WILLIAM RAVEIS REAL ESTATE & HOME SERVICES  $1,675,000Pending3 beds 3 baths2,048 sq. ft.
$1,675,000Pending3 beds 3 baths2,048 sq. ft.40 Rogers Lane, Eastham, MA 02642
MLS# 22504622Listed by: WILLIAM RAVEIS REAL ESTATE & HOME SERVICES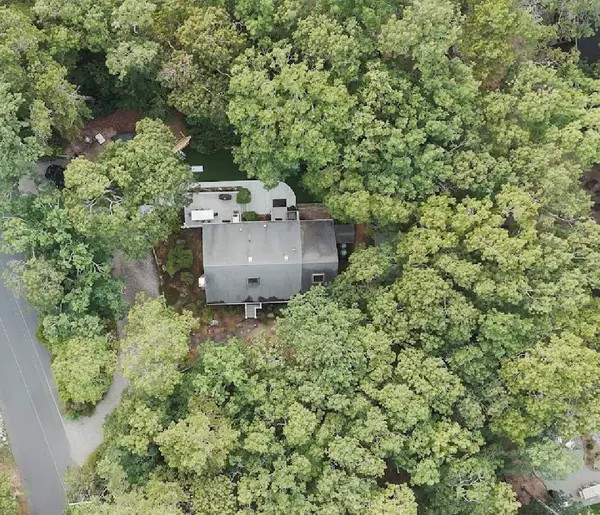 $849,000Pending3 beds 2 baths1,906 sq. ft.
$849,000Pending3 beds 2 baths1,906 sq. ft.230 Massasoit Trail, Eastham, MA 02642
MLS# 22504623Listed by: WILLIAM RAVEIS REAL ESTATE & HOME SERVICES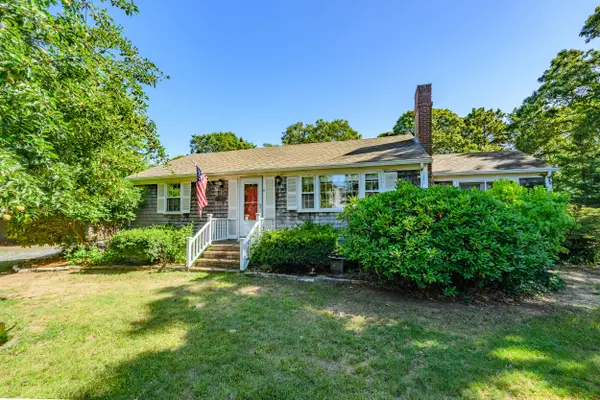 $775,000Pending3 beds 2 baths1,424 sq. ft.
$775,000Pending3 beds 2 baths1,424 sq. ft.10 Mc Guerty Road, Eastham, MA 02642
MLS# 22504549Listed by: KINLIN GROVER COMPASS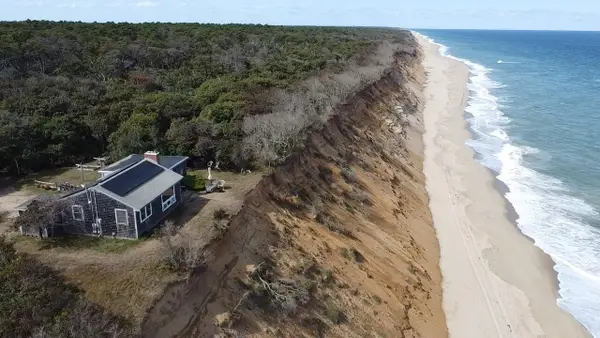 $239,000Active3 beds 1 baths972 sq. ft.
$239,000Active3 beds 1 baths972 sq. ft.153 Brownell Road, Eastham, MA 02642
MLS# 22504457Listed by: WILLIAM RAVEIS REAL ESTATE & HOME SERVICES- Open Sat, 3 to 5pm
 $645,000Active2 beds 1 baths816 sq. ft.
$645,000Active2 beds 1 baths816 sq. ft.100 Gigi Lane, Eastham, MA 02642
MLS# 22504357Listed by: WILLIAM RAVEIS REAL ESTATE & HOME SERVICES 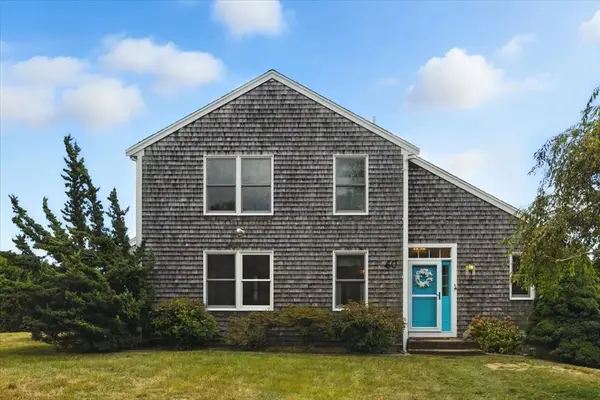 $2,200,000Active2 beds 2 baths2,129 sq. ft.
$2,200,000Active2 beds 2 baths2,129 sq. ft.60 Smith Heights Way, Eastham, MA 02642
MLS# 73428063Listed by: The Agency Boston- Open Sun, 5 to 7pm
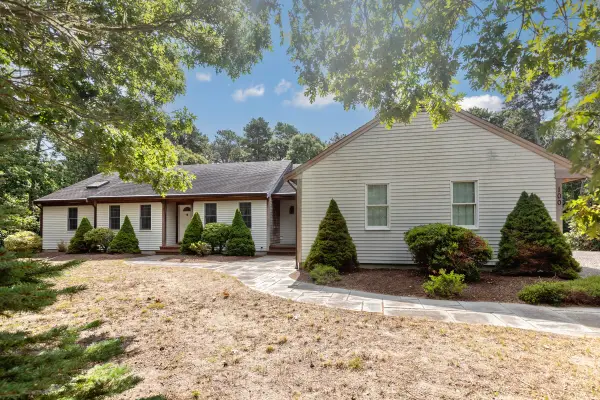 $989,500Active3 beds 2 baths1,868 sq. ft.
$989,500Active3 beds 2 baths1,868 sq. ft.100 Thoreau Drive, Eastham, MA 02642
MLS# 22504447Listed by: RE/MAX REAL ESTATE CENTER
