2-4 Clinton Street, Easthampton, MA 01027
Local realty services provided by:Cohn & Company ERA Powered
2-4 Clinton Street,Easthampton, MA 01027
$449,500
- 6 Beds
- 4 Baths
- 2,834 sq. ft.
- Multi-family
- Active
Listed by: jeanne gleason
Office: today real estate, inc.
MLS#:73456668
Source:MLSPIN
Price summary
- Price:$449,500
- Price per sq. ft.:$158.61
About this home
UNIQUE 2 family Duplex - really more of a double house side-by-side. Owned by same family for over 80 years!! Three floors on each side includes finished (unheated) walk-up attic rooms each side years ago used as 2 add'l bedrms ea side (and there are 2 "trunk" storage rms 3rd fl ea side not counted). FULL basement w/ laundry and water closet (toilet) on each side as well. Left side w/ more recent cosmetic updates. Right side was used for daycare for many years and that decor remains. Antique gas stove on right side still operates! Aluminum siding, replacement windows, some mechanical updates too w/ gas heat (FRAR) and gas hot water tanks both sides. LARGE fully fenced yard, with 3 entry gates AND a double gate for (unpaved) off street parking. SO MANY POSSIBILITIES for multi-generational shared family life (again!) or great income as an investment property. This ol' beauty is ready for a new life! RARE home & RARE opportunity for the lucky buyer of this classic New England property!!
Contact an agent
Home facts
- Year built:1910
- Listing ID #:73456668
- Updated:November 20, 2025 at 09:55 PM
Rooms and interior
- Bedrooms:6
- Total bathrooms:4
- Full bathrooms:2
- Half bathrooms:2
- Living area:2,834 sq. ft.
Heating and cooling
- Heating:Forced Air, Natural Gas
Structure and exterior
- Roof:Shingle, Slate
- Year built:1910
- Building area:2,834 sq. ft.
- Lot area:0.26 Acres
Utilities
- Water:Public
- Sewer:Public Sewer
Finances and disclosures
- Price:$449,500
- Price per sq. ft.:$158.61
- Tax amount:$5,076 (2025)
New listings near 2-4 Clinton Street
- New
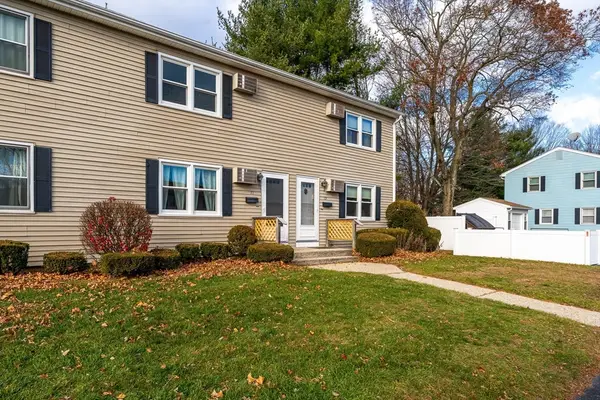 $289,900Active2 beds 2 baths864 sq. ft.
$289,900Active2 beds 2 baths864 sq. ft.41 South St #11, Easthampton, MA 01027
MLS# 73456837Listed by: Canon Real Estate, Inc. - Open Sat, 11am to 1pmNew
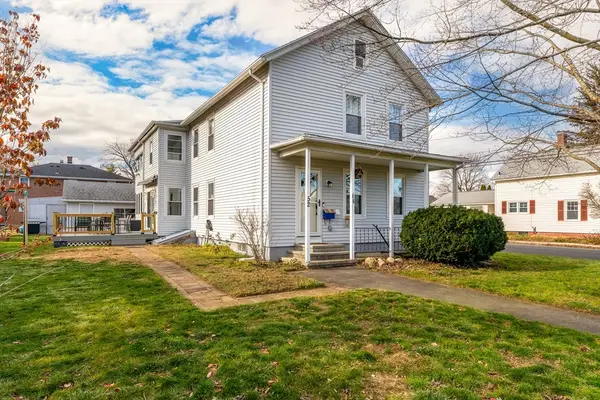 $499,500Active5 beds 2 baths2,098 sq. ft.
$499,500Active5 beds 2 baths2,098 sq. ft.52 Williston Ave, Easthampton, MA 01027
MLS# 73455991Listed by: Canon Real Estate, Inc. - Open Sat, 12 to 2pmNew
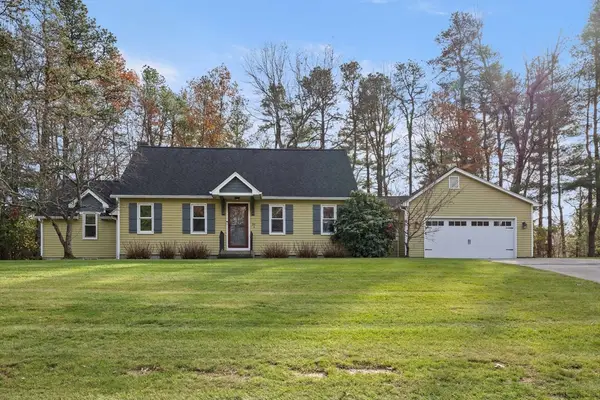 $549,000Active3 beds 3 baths1,887 sq. ft.
$549,000Active3 beds 3 baths1,887 sq. ft.59 Campbell Dr, Easthampton, MA 01027
MLS# 73455847Listed by: Brick & Mortar Northampton - New
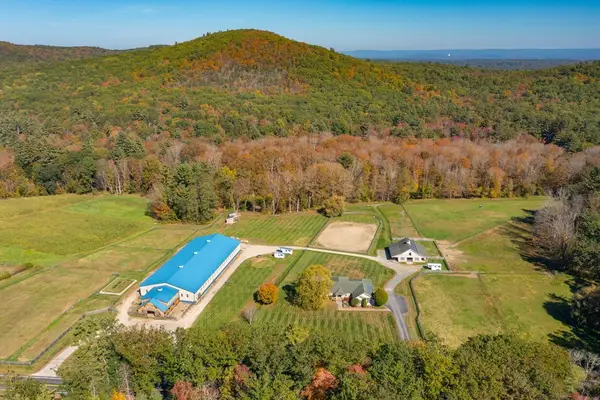 $1,500,000Active2 beds 3 baths2,088 sq. ft.
$1,500,000Active2 beds 3 baths2,088 sq. ft.200 Easthampton Rd, Westhampton, MA 01027
MLS# 73454147Listed by: William Pitt Sotheby's International Realty - New
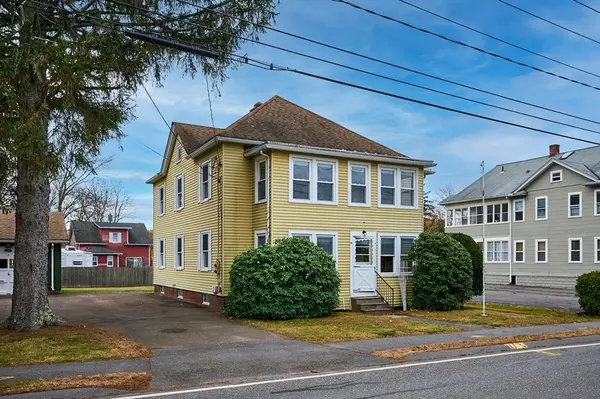 $399,000Active4 beds 2 baths2,170 sq. ft.
$399,000Active4 beds 2 baths2,170 sq. ft.108 Parsons Street, Easthampton, MA 01027
MLS# 73454428Listed by: Delap Real Estate LLC - New
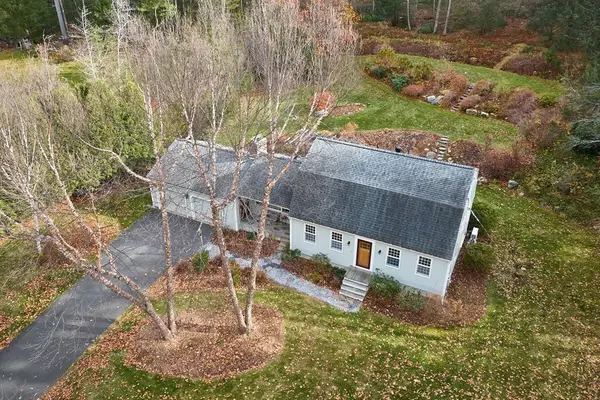 $598,000Active3 beds 2 baths2,040 sq. ft.
$598,000Active3 beds 2 baths2,040 sq. ft.91 Montague Road, Westhampton, MA 01027
MLS# 73454476Listed by: The Murphys REALTORS®, Inc. - New
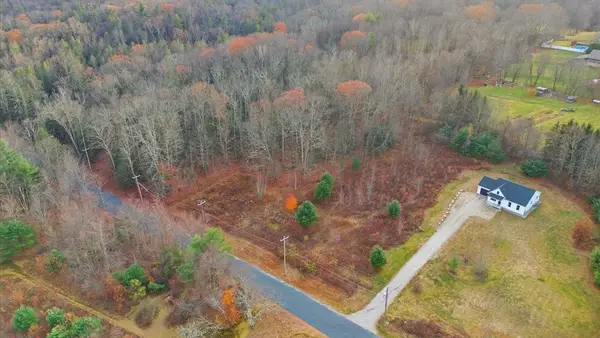 $165,000Active1.74 Acres
$165,000Active1.74 AcresLot 2 Mine Rd, Westhampton, MA 01027
MLS# 73454588Listed by: NextHome Elite Realty - New
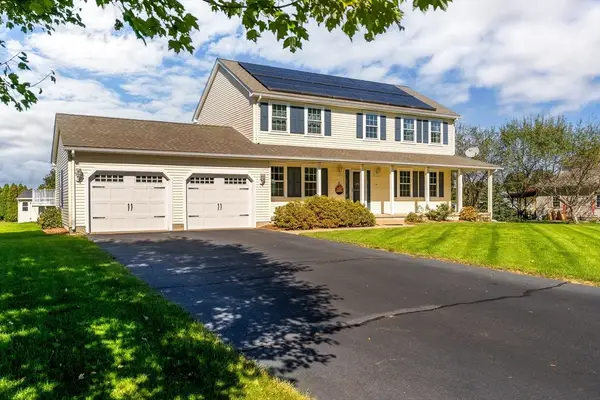 $589,000Active4 beds 3 baths2,040 sq. ft.
$589,000Active4 beds 3 baths2,040 sq. ft.4 Laurel Dr, Easthampton, MA 01027
MLS# 73453253Listed by: Canon Real Estate, Inc. 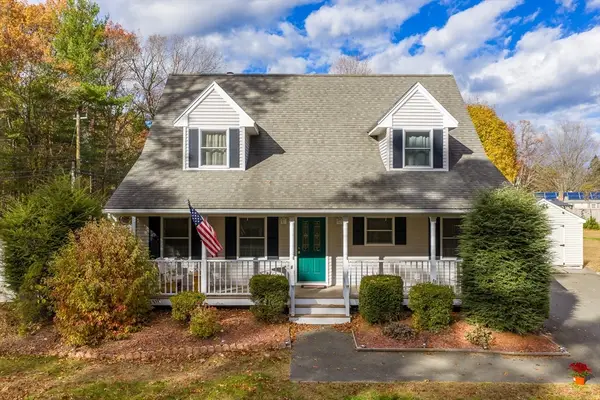 $550,000Active4 beds 3 baths2,065 sq. ft.
$550,000Active4 beds 3 baths2,065 sq. ft.1 Plain Street, Easthampton, MA 01027
MLS# 73452238Listed by: Canon Real Estate, Inc.
