5 Grant St #5, Easthampton, MA 01027
Local realty services provided by:ERA M. Connie Laplante Real Estate
5 Grant St #5,Easthampton, MA 01027
$315,000
- 3 Beds
- 2 Baths
- 1,202 sq. ft.
- Condominium
- Active
Upcoming open houses
- Sat, Oct 1112:00 pm - 02:00 pm
- Sun, Oct 1212:00 pm - 02:00 pm
Listed by:scott rebmann
Office:5 college realtors® northampton
MLS#:73439885
Source:MLSPIN
Price summary
- Price:$315,000
- Price per sq. ft.:$262.06
- Monthly HOA dues:$250
About this home
Affordability and style can be yours in this beautifully remodeled Easthampton townhouse. Inside the front door, complete with its original turn crank doorbell, you'll find warm hardwood floors and updated windows that bathe the living room in natural light. The refreshed kitchen features tall shaker cabinets, quartz counters, and a cozy coffee bar with garden views. An adorable 3/4 bath rounds out the main floor. Upstairs, find 2 spacious bedrooms and a remodeled bath with modern subway tile and soaking tub. The 3rd floor bedroom adds extra space with the perfect view of Mt. Tom from your reading nook. Move-in ready with newer roof, windows, hot water heater, and dry basement, this home combines the feel of a rare single family with the ease of a pet friendly 4-unit owner occupied condo. Ideally located near Union/Cottage Streets, the bike path & trails makes this one a winner! Showings begin at Open Houses Sat & Sun, 10/11 & 12, 12-2pm each day
Contact an agent
Home facts
- Year built:1920
- Listing ID #:73439885
- Updated:October 07, 2025 at 10:25 AM
Rooms and interior
- Bedrooms:3
- Total bathrooms:2
- Full bathrooms:2
- Living area:1,202 sq. ft.
Heating and cooling
- Heating:Baseboard, Electric, Natural Gas
Structure and exterior
- Roof:Shingle
- Year built:1920
- Building area:1,202 sq. ft.
Utilities
- Water:Public
- Sewer:Public Sewer
Finances and disclosures
- Price:$315,000
- Price per sq. ft.:$262.06
- Tax amount:$3,791 (2025)
New listings near 5 Grant St #5
- New
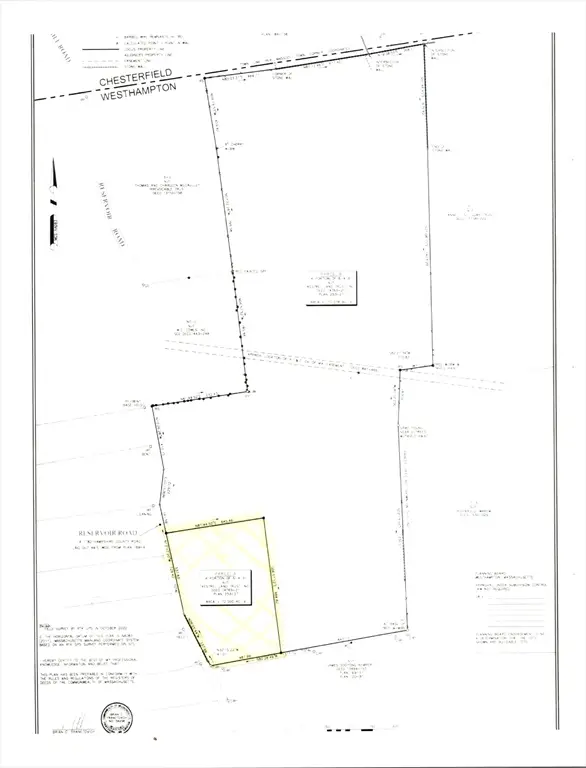 $200,000Active12 Acres
$200,000Active12 Acres0 Reservoir Rd., Westhampton, MA 01027
MLS# 73439538Listed by: The Murphys REALTORS® , Inc. - New
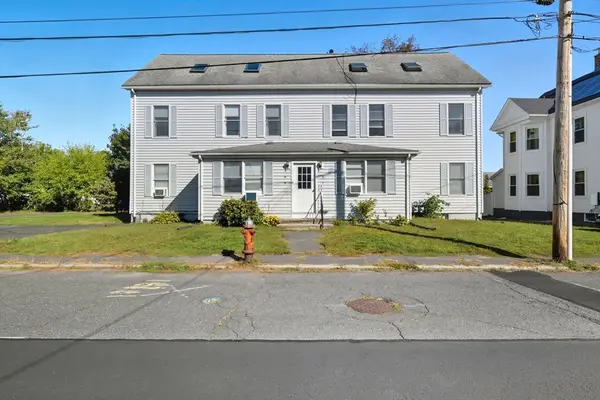 $300,000Active2 beds 2 baths1,013 sq. ft.
$300,000Active2 beds 2 baths1,013 sq. ft.19 Mt Tom Ave #19, Easthampton, MA 01027
MLS# 73438811Listed by: The Neilsen Team - New
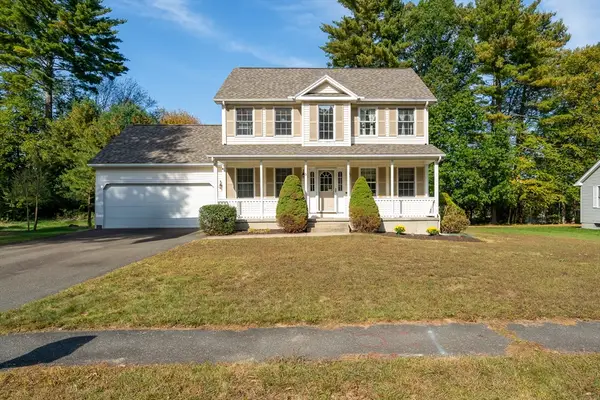 $485,000Active3 beds 3 baths1,598 sq. ft.
$485,000Active3 beds 3 baths1,598 sq. ft.5 Laurin Lane, Easthampton, MA 01027
MLS# 73438486Listed by: Canon Real Estate, Inc. - New
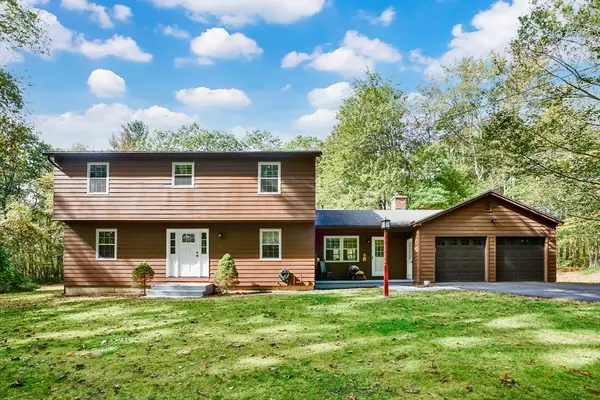 $525,000Active4 beds 3 baths2,056 sq. ft.
$525,000Active4 beds 3 baths2,056 sq. ft.56 Reservoir Rd, Westhampton, MA 01027
MLS# 73437945Listed by: Lock and Key Realty Inc. - New
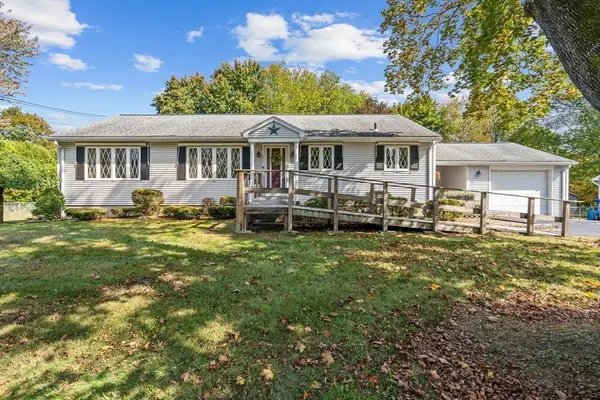 $399,000Active3 beds 2 baths1,516 sq. ft.
$399,000Active3 beds 2 baths1,516 sq. ft.102 Lovefield St, Easthampton, MA 01027
MLS# 73437950Listed by: Canon Real Estate, Inc. - New
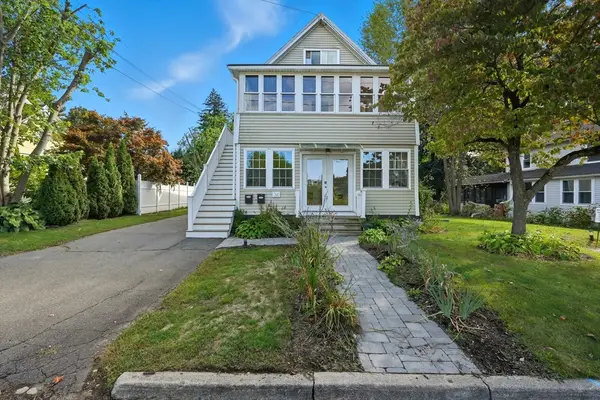 $549,000Active5 beds 2 baths2,319 sq. ft.
$549,000Active5 beds 2 baths2,319 sq. ft.34 Briggs St, Easthampton, MA 01027
MLS# 73436915Listed by: 5 College REALTORS® Northampton 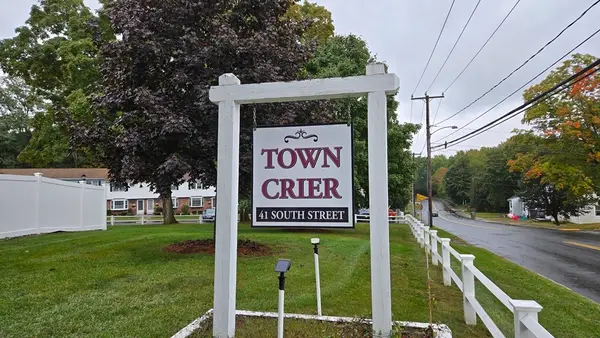 $239,900Active2 beds 2 baths864 sq. ft.
$239,900Active2 beds 2 baths864 sq. ft.41 South St #17, Easthampton, MA 01027
MLS# 73435508Listed by: Berkshire Hathaway Home Service New England Properties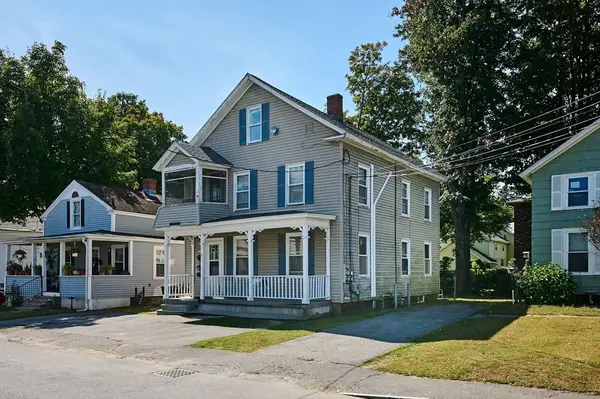 $499,000Active5 beds 3 baths1,584 sq. ft.
$499,000Active5 beds 3 baths1,584 sq. ft.6 Hill Ave, Easthampton, MA 01027
MLS# 73435188Listed by: Taylor Agency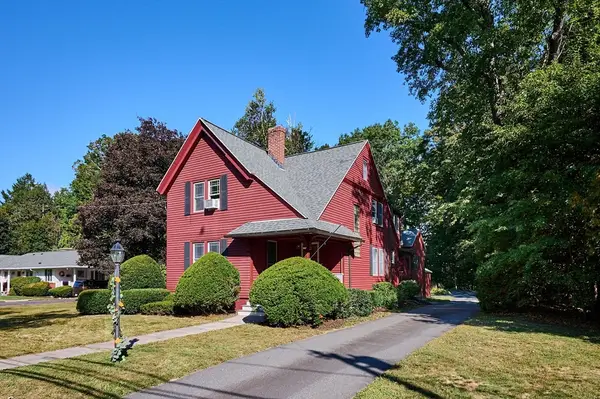 $565,000Active4 beds 2 baths2,126 sq. ft.
$565,000Active4 beds 2 baths2,126 sq. ft.11 Glendale St, Easthampton, MA 01027
MLS# 73434836Listed by: Taylor Agency
