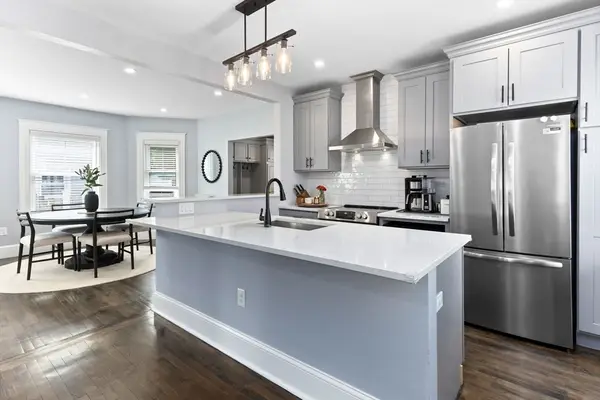10 Kenbane Dr, Easton, MA 02375
Local realty services provided by:ERA M. Connie Laplante Real Estate



Listed by:gregory murphy
Office:lamacchia realty, inc.
MLS#:73409356
Source:MLSPIN
Price summary
- Price:$1,499,900
- Price per sq. ft.:$321.11
- Monthly HOA dues:$83.33
About this home
Imagine waking up in your own private retreat—without ever packing a bag. Tucked away in the desirable town of Easton, this 4,600+ sq.ft. Colonial is where everyday living feels like a getaway. A dramatic 2-story foyer sets the tone, opening to sun-filled spaces made for connection: a sunken family rm w/fireplace, oversized living rm, formal dining, and a home office. The kitchen is the heart of it all, featuring granite counters, white cabinets, Wolf appliances, pantry & an oversized island perfect for gathering. Upstairs: 4 spacious BRs, 3 tiled full BAs & gleaming hardwoods. The finished lower level offers endless possibilities—rec rm, wet bar, full BA & office. Outside? A fenced backyard oasis w/heated pool, cabana w/electric, 3 fridges, TV & fireplace. 3-car garage, parking for 7+, all set on a peaceful 3-lot cul-de-sac just minutes from shops, dining & more. More than a home—it’s a lifestyle.
Contact an agent
Home facts
- Year built:2005
- Listing Id #:73409356
- Updated:August 14, 2025 at 10:28 AM
Rooms and interior
- Bedrooms:4
- Total bathrooms:5
- Full bathrooms:4
- Half bathrooms:1
- Living area:4,671 sq. ft.
Heating and cooling
- Cooling:4 Cooling Zones, Central Air
- Heating:Forced Air, Propane
Structure and exterior
- Roof:Asphalt/Composition Shingles
- Year built:2005
- Building area:4,671 sq. ft.
- Lot area:0.92 Acres
Utilities
- Water:Public
- Sewer:Private Sewer
Finances and disclosures
- Price:$1,499,900
- Price per sq. ft.:$321.11
- Tax amount:$15,858 (2025)
New listings near 10 Kenbane Dr
- New
 $795,000Active3 beds 2 baths3,593 sq. ft.
$795,000Active3 beds 2 baths3,593 sq. ft.151 Depot, Easton, MA 02375
MLS# 73414862Listed by: Kinlin Grover Compass - Open Sat, 12 to 1:30pmNew
 $875,000Active4 beds 3 baths2,568 sq. ft.
$875,000Active4 beds 3 baths2,568 sq. ft.275 Center Street, Easton, MA 02356
MLS# 73417512Listed by: Bella Real Estate - Open Fri, 4 to 6pmNew
 $789,000Active3 beds 4 baths2,718 sq. ft.
$789,000Active3 beds 4 baths2,718 sq. ft.23 Windchime Rd, Easton, MA 02375
MLS# 73417141Listed by: Coldwell Banker Realty - Boston - New
 $429,000Active2 beds 4 baths2,179 sq. ft.
$429,000Active2 beds 4 baths2,179 sq. ft.11 Hilltop Ln #11, Easton, MA 02375
MLS# 73416649Listed by: Redfin Corp. - New
 $319,900Active2 beds 1 baths928 sq. ft.
$319,900Active2 beds 1 baths928 sq. ft.108 Norton Avenue #24, Easton, MA 02375
MLS# 73415323Listed by: Lamacchia Realty, Inc. - New
 $775,000Active6 beds 2 baths3,156 sq. ft.
$775,000Active6 beds 2 baths3,156 sq. ft.7 Rachael Circle, Easton, MA 02375
MLS# 73415048Listed by: Coldwell Banker Realty - Easton - New
 $874,900Active5 beds 3 baths2,626 sq. ft.
$874,900Active5 beds 3 baths2,626 sq. ft.9 Eleanore Strasse Rd, Easton, MA 02356
MLS# 73414754Listed by: Keller Williams Elite - Sharon - New
 $874,900Active5 beds 3 baths2,626 sq. ft.
$874,900Active5 beds 3 baths2,626 sq. ft.9 Eleanore Strasse Rd, Easton, MA 02356
MLS# 73414755Listed by: Keller Williams Elite - Sharon - Open Thu, 4:30 to 6pmNew
 $749,900Active3 beds 2 baths1,600 sq. ft.
$749,900Active3 beds 2 baths1,600 sq. ft.9 Maple Street, Easton, MA 02356
MLS# 73414621Listed by: Premier Properties - Open Sat, 12 to 2pmNew
 $425,000Active3 beds 2 baths1,364 sq. ft.
$425,000Active3 beds 2 baths1,364 sq. ft.6 Pinebrook #6, Easton, MA 02375
MLS# 73414548Listed by: Duhallow Real Estate

