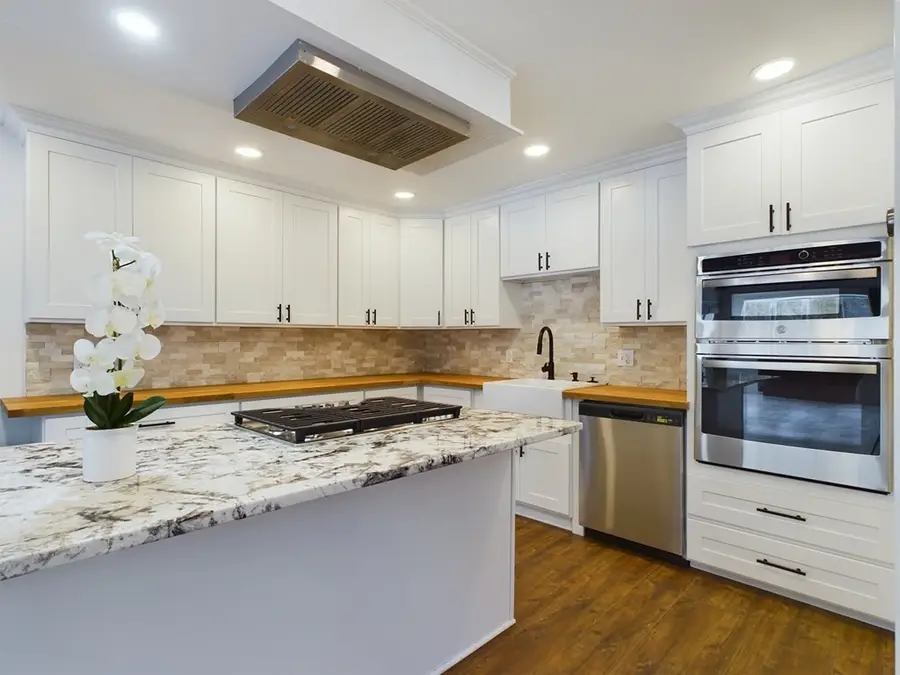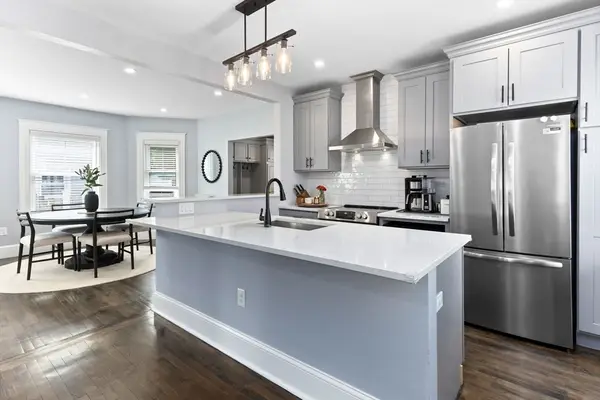6 Kenbane St, Easton, MA 02375
Local realty services provided by:ERA Millennium Real Estate



6 Kenbane St,Easton, MA 02375
$840,000
- 4 Beds
- 3 Baths
- 2,799 sq. ft.
- Single family
- Active
Listed by:ryan cook
Office:homesmart first class realty
MLS#:73193716
Source:MLSPIN
Price summary
- Price:$840,000
- Price per sq. ft.:$300.11
- Monthly HOA dues:$16.67
About this home
SPRAWLING CONTEMPORARY COLONIAL HAS ROOM FOR EVERYBODY AND EVERYTHING. In a quiet part of town, down a quiet cul-de-sac sits this stately home with in-ground pool and massive front yard. The front yard is so big it reminds me of the yard I used to play football and stickball in as a kid... way back in the "olden days". 8^) One-of-a-kind floor plan with cathedral ceilings in the common spaces that make the space seem so grand. The kitchen is at the center of the home and is open to the dining room and great room which leads out to the new deck and the pool. A large bonus room with fireplace on the first floor could be a great home office or business space... or could be converted to a first floor main BR or in-law suite. 4 generous bedrooms on the 2nd level with 2 more full baths. The Main Bedroom overlooks the peaceful backyard and pool area. Very close to Easton Country Club for the golf fan. Quick access to Routes 138, 123, 106, and 24. 5 minutes to Stoughton Commuter Rail Station.
Contact an agent
Home facts
- Year built:1973
- Listing Id #:73193716
- Updated:January 31, 2024 at 12:48 AM
Rooms and interior
- Bedrooms:4
- Total bathrooms:3
- Full bathrooms:3
- Living area:2,799 sq. ft.
Heating and cooling
- Cooling:2 Cooling Zones, Central Air, Dual
- Heating:Electric, Electric Baseboard, Forced Air, Oil, Wood
Structure and exterior
- Roof:Shingle
- Year built:1973
- Building area:2,799 sq. ft.
- Lot area:1.07 Acres
Schools
- High school:Oliver Ames Hs
- Middle school:Hhr/Flo/Ems
- Elementary school:Blanche A Ames
Utilities
- Water:Public
- Sewer:Inspection Required For Sale
Finances and disclosures
- Price:$840,000
- Price per sq. ft.:$300.11
- Tax amount:$9,955
New listings near 6 Kenbane St
- New
 $795,000Active3 beds 2 baths3,593 sq. ft.
$795,000Active3 beds 2 baths3,593 sq. ft.151 Depot, Easton, MA 02375
MLS# 73414862Listed by: Kinlin Grover Compass - Open Sat, 12 to 1:30pmNew
 $875,000Active4 beds 3 baths2,568 sq. ft.
$875,000Active4 beds 3 baths2,568 sq. ft.275 Center Street, Easton, MA 02356
MLS# 73417512Listed by: Bella Real Estate - Open Fri, 4 to 6pmNew
 $789,000Active3 beds 4 baths2,718 sq. ft.
$789,000Active3 beds 4 baths2,718 sq. ft.23 Windchime Rd, Easton, MA 02375
MLS# 73417141Listed by: Coldwell Banker Realty - Boston - New
 $429,000Active2 beds 4 baths2,179 sq. ft.
$429,000Active2 beds 4 baths2,179 sq. ft.11 Hilltop Ln #11, Easton, MA 02375
MLS# 73416649Listed by: Redfin Corp. - New
 $319,900Active2 beds 1 baths928 sq. ft.
$319,900Active2 beds 1 baths928 sq. ft.108 Norton Avenue #24, Easton, MA 02375
MLS# 73415323Listed by: Lamacchia Realty, Inc. - New
 $775,000Active6 beds 2 baths3,156 sq. ft.
$775,000Active6 beds 2 baths3,156 sq. ft.7 Rachael Circle, Easton, MA 02375
MLS# 73415048Listed by: Coldwell Banker Realty - Easton - New
 $874,900Active5 beds 3 baths2,626 sq. ft.
$874,900Active5 beds 3 baths2,626 sq. ft.9 Eleanore Strasse Rd, Easton, MA 02356
MLS# 73414754Listed by: Keller Williams Elite - Sharon - New
 $874,900Active5 beds 3 baths2,626 sq. ft.
$874,900Active5 beds 3 baths2,626 sq. ft.9 Eleanore Strasse Rd, Easton, MA 02356
MLS# 73414755Listed by: Keller Williams Elite - Sharon - Open Thu, 4:30 to 6pmNew
 $749,900Active3 beds 2 baths1,600 sq. ft.
$749,900Active3 beds 2 baths1,600 sq. ft.9 Maple Street, Easton, MA 02356
MLS# 73414621Listed by: Premier Properties - Open Sat, 12 to 2pmNew
 $425,000Active3 beds 2 baths1,364 sq. ft.
$425,000Active3 beds 2 baths1,364 sq. ft.6 Pinebrook #6, Easton, MA 02375
MLS# 73414548Listed by: Duhallow Real Estate

