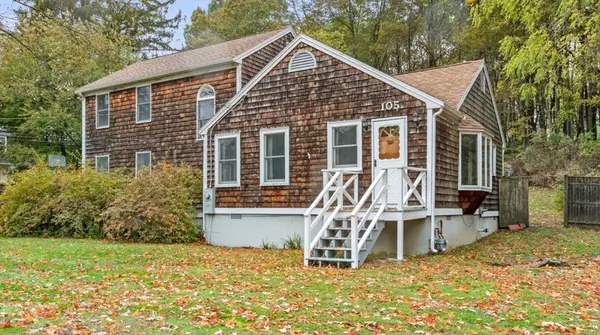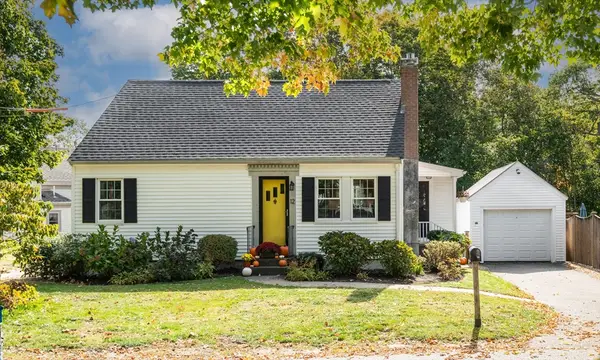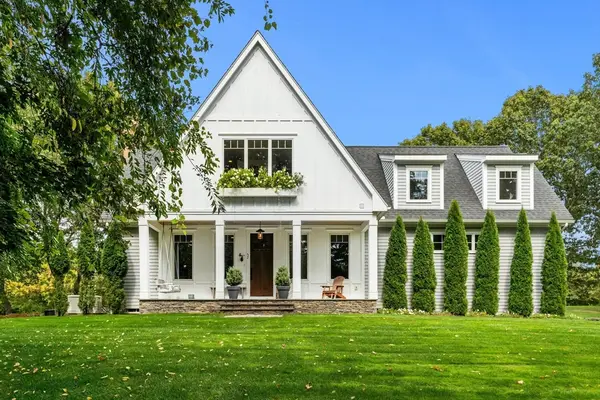89 Choate St, Essex, MA 01929
Local realty services provided by:ERA The Castelo Group
89 Choate St,Essex, MA 01929
$1,775,000
- 5 Beds
- 4 Baths
- 4,168 sq. ft.
- Single family
- Active
Listed by:jeremy mcelwain
Office:keller williams realty evolution
MLS#:73420035
Source:MLSPIN
Price summary
- Price:$1,775,000
- Price per sq. ft.:$425.86
About this home
Magical first-period farmhouse (circa 1686) on coveted Choate Street, surrounded by horse farms & rolling hills. A rare blend of history & modern living, home combines warmth of a 17th-century farmhouse w/ light & flow of a spacious addition—its interiors stunningly designed by a local interior designer. It features wide pine floors, exposed beams, soaring ceilings (rare for its era), AC, solar panels, & 7 fireplaces (w/1 in kitchen and main BR). 5 bedrooms & 4 baths, highlights include: a chef’s kitchen w/ soapstone counters & 6-burner stove & post & beam great room w/ French doors to the deck. Outdoor living shines w/ oversized deck overlooking a wildlife pond, screened porch, spectacular lovingly crafted gardens & 8-person hot tub. Bonus: 3-story 4,000 sq. ft. barn, from Boundary Farm’s working days, now ideal for a wood shop, studio, or business use. Minutes to Crane Beach, Essex, Ipswich & Manchester-by-the-Sea. ***SUNDAY 10/5 OPEN HOUSE 10:30 to NOON***
Contact an agent
Home facts
- Year built:1686
- Listing ID #:73420035
- Updated:October 16, 2025 at 10:41 AM
Rooms and interior
- Bedrooms:5
- Total bathrooms:4
- Full bathrooms:4
- Living area:4,168 sq. ft.
Heating and cooling
- Cooling:Active Solar, Central Air
- Heating:Baseboard, Oil
Structure and exterior
- Year built:1686
- Building area:4,168 sq. ft.
- Lot area:1.88 Acres
Schools
- High school:Manchester
- Middle school:Manchester
- Elementary school:Essex
Utilities
- Water:Private
- Sewer:Private Sewer
Finances and disclosures
- Price:$1,775,000
- Price per sq. ft.:$425.86
- Tax amount:$18,495 (2025)
New listings near 89 Choate St
- Open Fri, 5 to 6pmNew
 $799,900Active3 beds 1 baths2,005 sq. ft.
$799,900Active3 beds 1 baths2,005 sq. ft.105 Martin St, Essex, MA 01929
MLS# 73444212Listed by: RE/MAX Beacon - New
 $2,300,000Active6 beds 3 baths3,991 sq. ft.
$2,300,000Active6 beds 3 baths3,991 sq. ft.1 Main St, Essex, MA 01929
MLS# 73442603Listed by: Essex Realty Group - New
 $2,300,000Active5 beds 3 baths3,991 sq. ft.
$2,300,000Active5 beds 3 baths3,991 sq. ft.1 Main St, Essex, MA 01929
MLS# 73442601Listed by: Essex Realty Group  $725,000Active4 beds 2 baths1,270 sq. ft.
$725,000Active4 beds 2 baths1,270 sq. ft.12 Maple Street, Essex, MA 01929
MLS# 73438205Listed by: Windhill Realty, LLC $1,695,000Active3 beds 3 baths3,308 sq. ft.
$1,695,000Active3 beds 3 baths3,308 sq. ft.2 Riverview Hill, Essex, MA 01929
MLS# 73436896Listed by: Churchill Properties $2,575,000Active6 beds 4 baths3,400 sq. ft.
$2,575,000Active6 beds 4 baths3,400 sq. ft.28 John Wise Lane, Essex, MA 01929
MLS# 73424279Listed by: Churchill Properties $1,695,000Active4 beds 3 baths
$1,695,000Active4 beds 3 baths7 & 7R Main Street, Essex, MA 01929
MLS# 73411688Listed by: Churchill Properties $1,895,000Active2 beds 2 baths1,674 sq. ft.
$1,895,000Active2 beds 2 baths1,674 sq. ft.45 Lufkin Point Road, Essex, MA 01929
MLS# 73381504Listed by: Compass $595,000Active3 beds 2 baths2,526 sq. ft.
$595,000Active3 beds 2 baths2,526 sq. ft.90 Southern Ave #90, Essex, MA 01929
MLS# 73380566Listed by: Essex Realty Group
