27 Carter St #2, Everett, MA 02149
Local realty services provided by:ERA Key Realty Services
27 Carter St #2,Everett, MA 02149
$729,000
- 2 Beds
- 3 Baths
- 1,336 sq. ft.
- Condominium
- Active
Upcoming open houses
- Sun, Nov 0212:00 pm - 01:00 pm
Listed by:ngan vien
Office:exp realty
MLS#:73431324
Source:MLSPIN
Price summary
- Price:$729,000
- Price per sq. ft.:$545.66
- Monthly HOA dues:$200
About this home
Welcome to 27 Carter St, where luxury, convenience & lifestyle converge. This stunning 3-level townhouse offers sun-drenched open spaces, luxury hardwood floors, a chef’s kitchen with natural stone counters & stainless appliances. TWO ensuite bedrooms with spa-inspired baths & custom walk-in closets. A versatile bonus room, private deck/patio & garage elevate your comfort every day. Truly unmatched location! Step outside & the best of Greater Boston is at your doorstep—just minutes to Downtown Boston, Everett & Malden, quick access to Rt99, Rt16, I-93, Wellington MBTA & multiple bus lines. An endless mix of dining, shopping & entertainment from Encore Casino, Costco, Target, Best Buy, Station Landing, Assembly Row to local breweries, parks & more. With Everett’s wave of luxury developments already transforming the city, this home offers not only today’s lifestyle of ease and sophistication but also tomorrow’s growth and value. Truly a rare opportunity that doesn’t come often.
Contact an agent
Home facts
- Year built:2019
- Listing ID #:73431324
- Updated:November 01, 2025 at 10:36 AM
Rooms and interior
- Bedrooms:2
- Total bathrooms:3
- Full bathrooms:2
- Half bathrooms:1
- Living area:1,336 sq. ft.
Heating and cooling
- Cooling:2 Cooling Zones, Central Air
- Heating:Central, Forced Air, Natural Gas
Structure and exterior
- Roof:Shingle
- Year built:2019
- Building area:1,336 sq. ft.
- Lot area:0.2 Acres
Utilities
- Water:Public
- Sewer:Public Sewer
Finances and disclosures
- Price:$729,000
- Price per sq. ft.:$545.66
- Tax amount:$7,169 (2025)
New listings near 27 Carter St #2
- Open Sun, 11am to 12:30pmNew
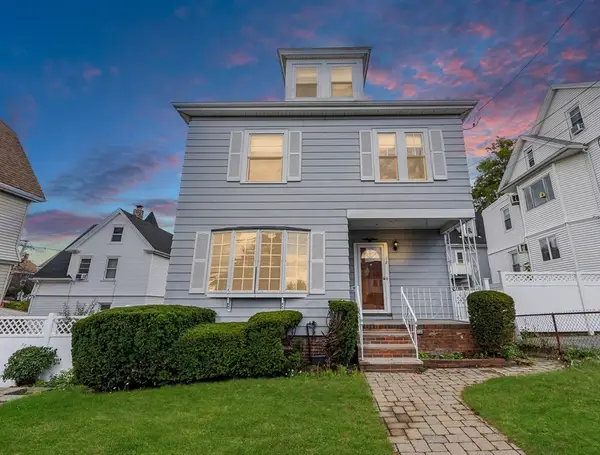 $580,000Active4 beds 2 baths1,492 sq. ft.
$580,000Active4 beds 2 baths1,492 sq. ft.12 Foster Street, Everett, MA 02149
MLS# 73449357Listed by: Lamacchia Realty, Inc. - New
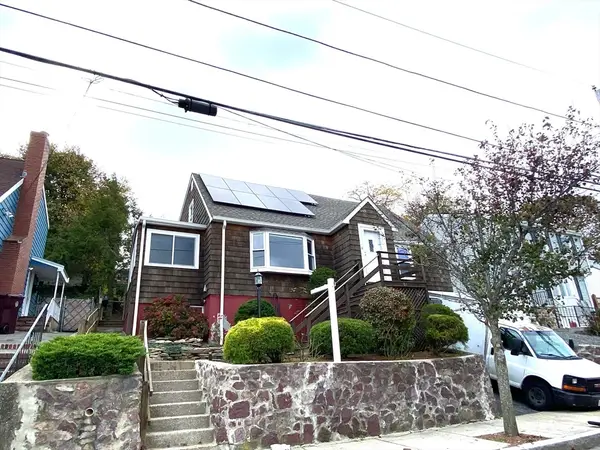 $849,000Active4 beds 3 baths1,700 sq. ft.
$849,000Active4 beds 3 baths1,700 sq. ft.61 Mount Washington St, Everett, MA 02149
MLS# 73448724Listed by: Franklin Real Estate - Open Sun, 11am to 1pmNew
 $599,999Active4 beds 2 baths1,422 sq. ft.
$599,999Active4 beds 2 baths1,422 sq. ft.98 Bradford St., Everett, MA 02149
MLS# 73449157Listed by: Conway - Hingham - Open Sun, 11am to 1pmNew
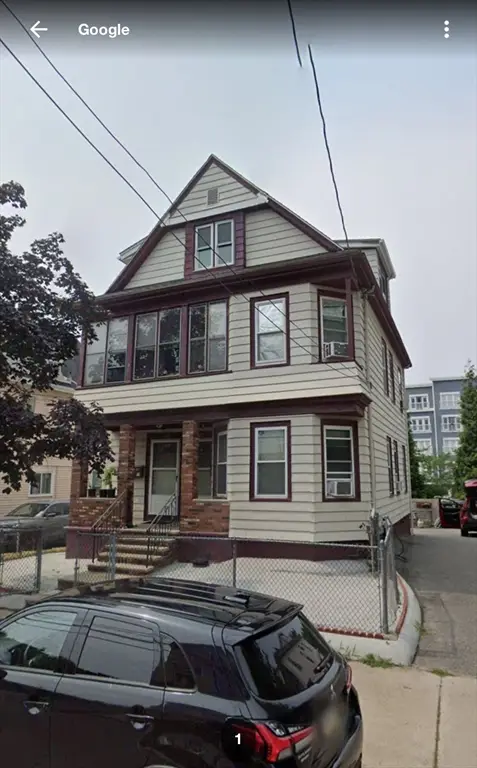 $918,900Active6 beds 3 baths2,271 sq. ft.
$918,900Active6 beds 3 baths2,271 sq. ft.30 Valley St, Everett, MA 02149
MLS# 73448820Listed by: The Greene Realty Group - New
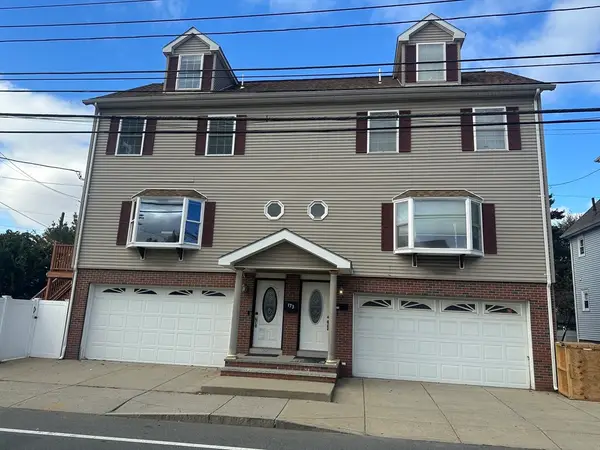 Listed by ERA$625,000Active3 beds 3 baths2,686 sq. ft.
Listed by ERA$625,000Active3 beds 3 baths2,686 sq. ft.171 Bellrock #171, Everett, MA 02149
MLS# 73448709Listed by: ERA Millennium - New
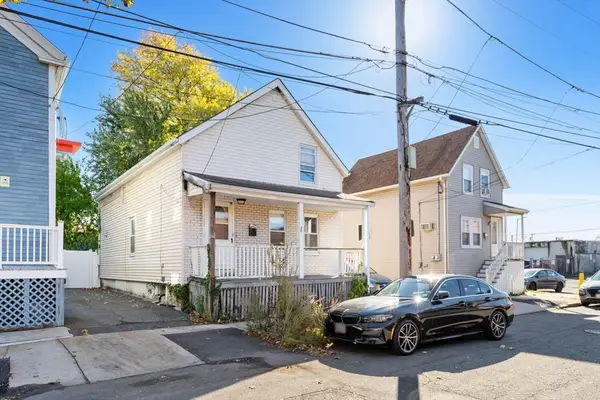 $350,000Active4 beds 2 baths1,295 sq. ft.
$350,000Active4 beds 2 baths1,295 sq. ft.20 Winter Street, Everett, MA 02149
MLS# 73448314Listed by: Century 21 North East - Open Sun, 11:30am to 1pmNew
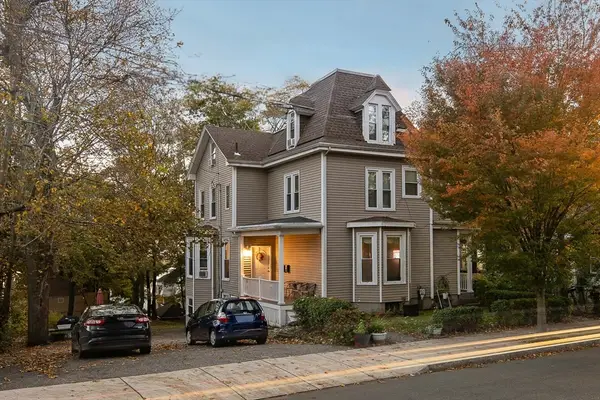 $1,175,000Active6 beds 3 baths4,595 sq. ft.
$1,175,000Active6 beds 3 baths4,595 sq. ft.125 Harvard St, Everett, MA 02149
MLS# 73447542Listed by: Berkshire Hathaway HomeServices Warren Residential - New
 $1,199,900Active8 beds 4 baths3,489 sq. ft.
$1,199,900Active8 beds 4 baths3,489 sq. ft.417-419 Ferry St, Everett, MA 02149
MLS# 73446959Listed by: RE/MAX 360 - New
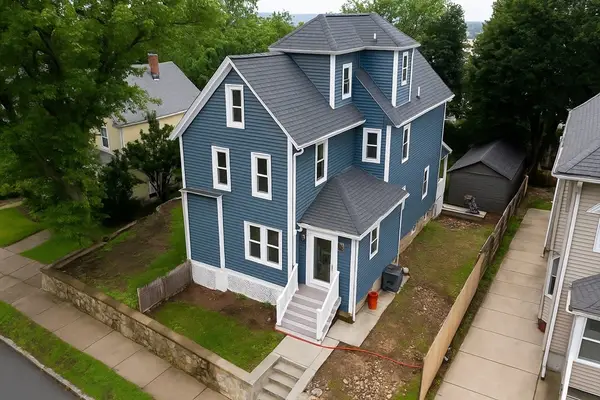 $879,900Active5 beds 5 baths1,913 sq. ft.
$879,900Active5 beds 5 baths1,913 sq. ft.823 Broadway, Everett, MA 02149
MLS# 73446846Listed by: Dell Realty Inc. 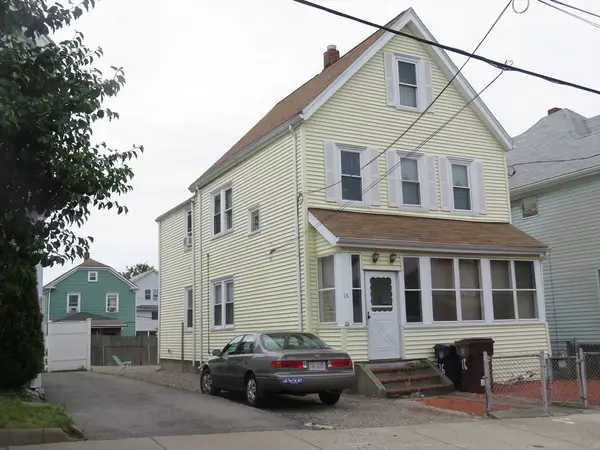 $809,900Active5 beds 2 baths1,896 sq. ft.
$809,900Active5 beds 2 baths1,896 sq. ft.16 Woodville Street, Everett, MA 02149
MLS# 73445025Listed by: Robert Klemm RE Broker
