1040 Dickinson Street, Fall River, MA 02721
Local realty services provided by:ERA Millennium Real Estate
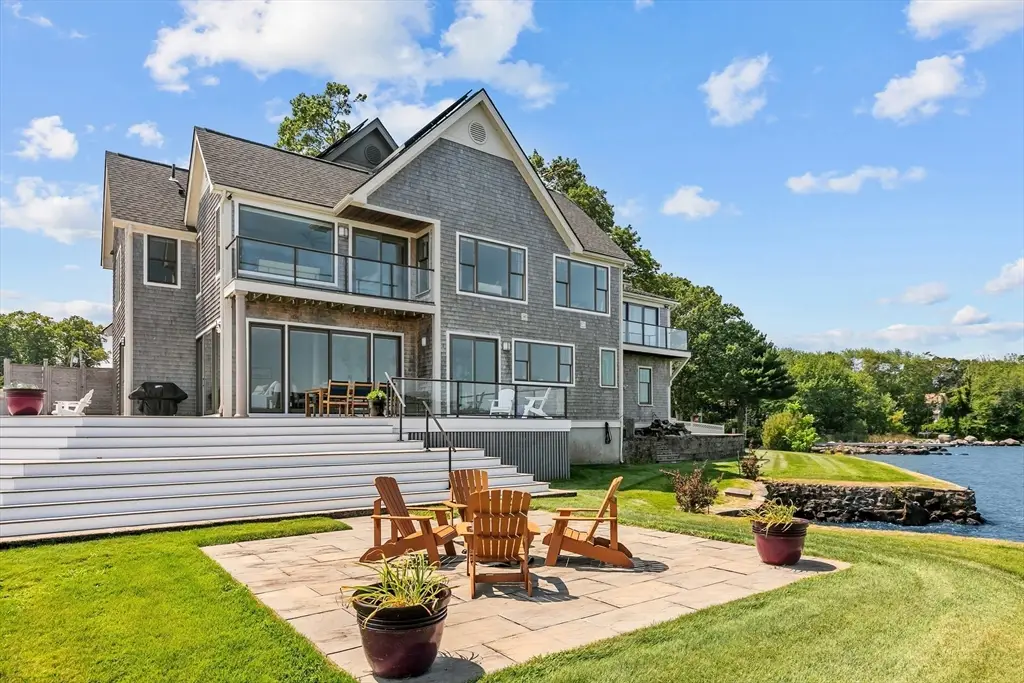
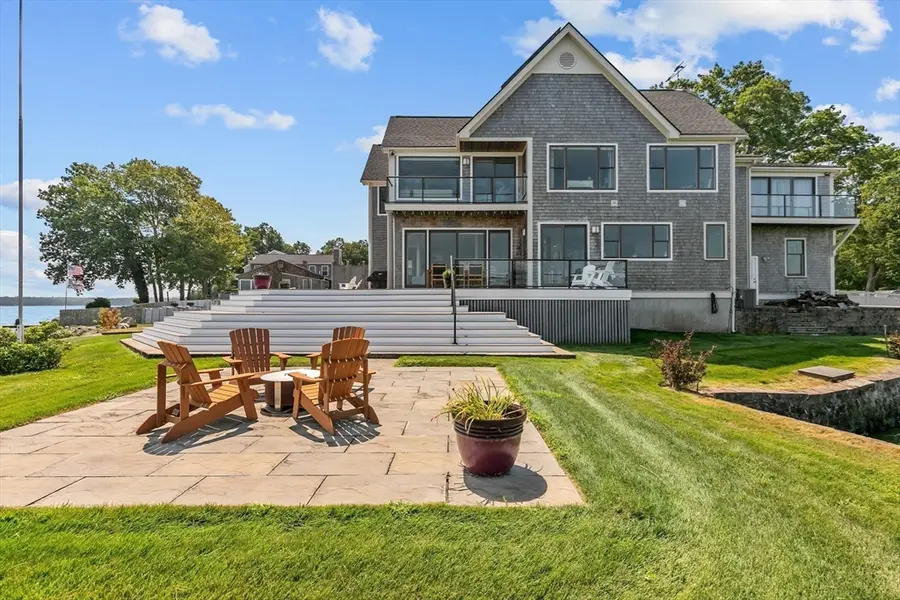

1040 Dickinson Street,Fall River, MA 02721
$1,390,000
- 3 Beds
- 3 Baths
- 3,002 sq. ft.
- Single family
- Active
Listed by:holly bronhard
Office:exp realty
MLS#:73418920
Source:MLSPIN
Price summary
- Price:$1,390,000
- Price per sq. ft.:$463.02
About this home
Waterfront Home with over 350 ft.of frontage and unobstructed Panoramic Views of the South Watuppa Pond. Start your day enjoying the Sunrise with the feeling of being on a cruise ship, where every day feels like a Staycation! Endless fun and Sunset cruises, boating and fishing from your own back yard w/ a private boat ramp for easy launching. This Custom one-of-a-kind home is tastefully appointed from top to bottom. Open concept with new French Oak Flooring throughout, Crown molding and a Gas fireplace. Enjoy the custom kitchen with high end SS appliances, gas cooktop, ample granite and soapstone countertops. Relax in the Soaking Tub in the Main Suite bath w/Double Sink Vanity, Tiled Shower and a walk-in closet that is equipped w/washer & dryer. Kick back and enjoy a Movie in the fully equipped Theater Room. Interior access to the 3 Stall heated garage. Whole house generator, new AC units, plenty of storage, owned Solar Panels are just a few of the endless amenities offered here!
Contact an agent
Home facts
- Year built:2003
- Listing Id #:73418920
- Updated:August 17, 2025 at 02:36 PM
Rooms and interior
- Bedrooms:3
- Total bathrooms:3
- Full bathrooms:2
- Half bathrooms:1
- Living area:3,002 sq. ft.
Heating and cooling
- Cooling:2 Cooling Zones, Central Air, Dual
- Heating:Forced Air, Oil
Structure and exterior
- Roof:Shingle
- Year built:2003
- Building area:3,002 sq. ft.
- Lot area:0.3 Acres
Schools
- High school:Durfee
- Middle school:Henry Lord
- Elementary school:Letourneau
Utilities
- Water:Public
- Sewer:Private Sewer
Finances and disclosures
- Price:$1,390,000
- Price per sq. ft.:$463.02
- Tax amount:$12,047 (2025)
New listings near 1040 Dickinson Street
- New
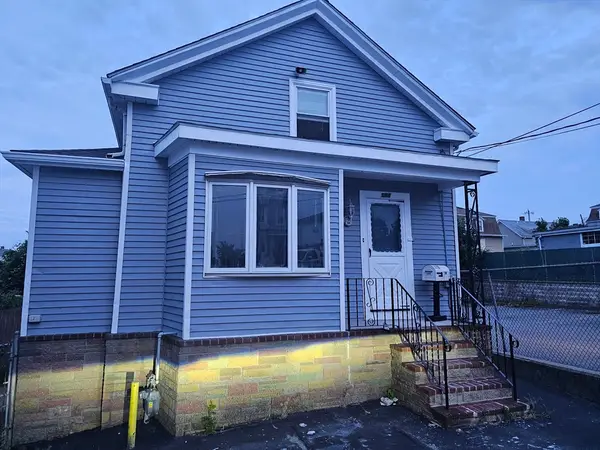 $439,900Active4 beds 1 baths1,786 sq. ft.
$439,900Active4 beds 1 baths1,786 sq. ft.568 2nd St, Fall River, MA 02721
MLS# 73419267Listed by: Secure Realty Investments, LLC - Open Sat, 11am to 1pmNew
 $250,000Active2 beds 1 baths825 sq. ft.
$250,000Active2 beds 1 baths825 sq. ft.23 Pitman, Fall River, MA 02723
MLS# 73419159Listed by: LPT Realty, LLC - Open Sat, 10 to 11:30amNew
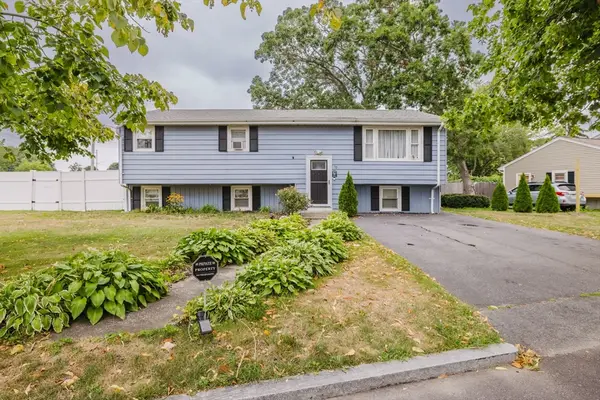 $479,900Active3 beds 1 baths1,657 sq. ft.
$479,900Active3 beds 1 baths1,657 sq. ft.10 Hiram St, Fall River, MA 02720
MLS# 73419134Listed by: Keller Williams South Watuppa - New
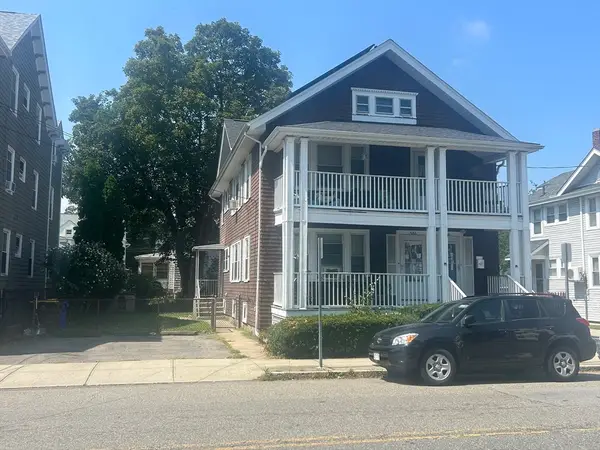 $579,000Active3 beds 2 baths3,740 sq. ft.
$579,000Active3 beds 2 baths3,740 sq. ft.884-886 Robeson St, Fall River, MA 02720
MLS# 73419005Listed by: Ponte & Associates Real Estate - New
 $419,000Active3 beds 3 baths2,100 sq. ft.
$419,000Active3 beds 3 baths2,100 sq. ft.206 Durfee St. #4B, Fall River, MA 02720
MLS# 73418851Listed by: Paiva Real Estate Services, LLC - Open Tue, 5 to 6pmNew
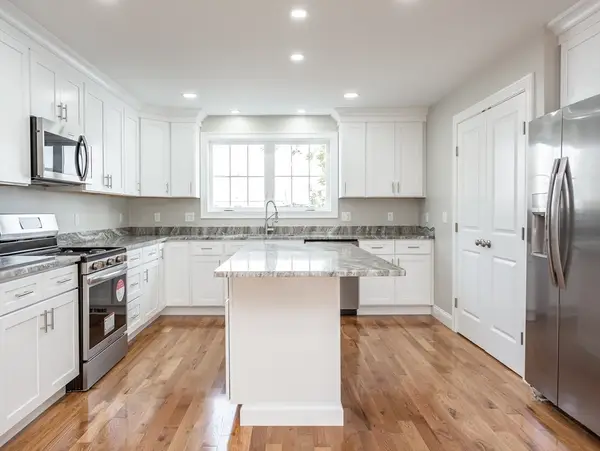 $500,000Active3 beds 3 baths2,160 sq. ft.
$500,000Active3 beds 3 baths2,160 sq. ft.579 Summit St #2, Fall River, MA 02724
MLS# 73418613Listed by: Keller Williams South Watuppa - New
 $567,000Active6 beds 2 baths2,688 sq. ft.
$567,000Active6 beds 2 baths2,688 sq. ft.296-298 Center St, Fall River, MA 02724
MLS# 73418439Listed by: Rosewood Realty - New
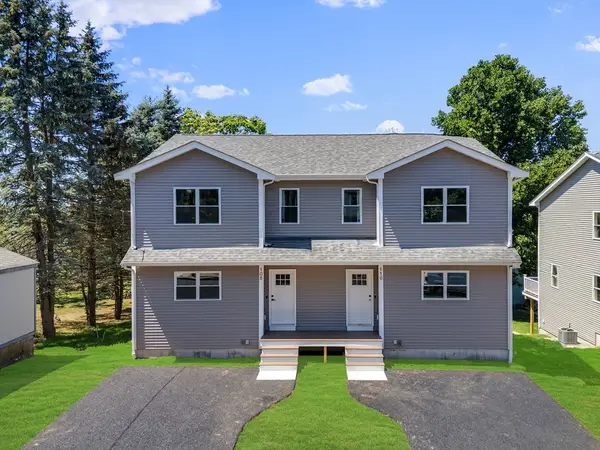 $419,900Active3 beds 3 baths1,600 sq. ft.
$419,900Active3 beds 3 baths1,600 sq. ft.110 Stowe St #110, Fall River, MA 02720
MLS# 73418352Listed by: Lion Gate Real Estate, Inc. - New
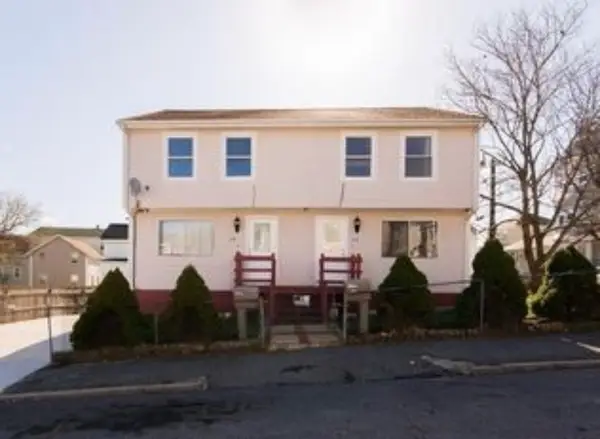 $525,000Active4 beds 4 baths2,088 sq. ft.
$525,000Active4 beds 4 baths2,088 sq. ft.290 Blackstone St, Fall River, MA 02721
MLS# 73418240Listed by: Powell Realty Group
