3896 N Main St, Fall River, MA 02720
Local realty services provided by:ERA M. Connie Laplante Real Estate
Listed by: donna whritenour
Office: lamacchia realty, inc.
MLS#:73439860
Source:MLSPIN
Price summary
- Price:$650,000
- Price per sq. ft.:$277.9
About this home
This newly remodeled 4-bedroom 2 bath ranch is perfectly positioned to capture majestic views of sunset and sunrise splendors. Escape the busy hustle of city life by enjoying the private retreat offered by your expanded deck and new bubbling hot tub with wind barrier protection. The flexible interior and exterior living area of this home offer a multitude of useful possibilities. The almost one-acre parcel is prime for an ADU. Consider the beautifully finished basement for guest quarters, primary suite or perhaps the possible use of a home day care. The fenced in yard is a tremendous bonus for anyone with pets or children and surrounds the patio and well as garden area from any bothersome pests. The flooring is beneficial for allergy sufferers as hardwoods, tile and moisture resistant vinyl are throughout. Other features include an electric charging station, maintenance free exterior, front to back living room/dining room with a fireplace, new roof, A/ C, easy highway/ rail access, etc
Contact an agent
Home facts
- Year built:1954
- Listing ID #:73439860
- Updated:December 17, 2025 at 01:34 PM
Rooms and interior
- Bedrooms:4
- Total bathrooms:2
- Full bathrooms:2
- Living area:2,339 sq. ft.
Heating and cooling
- Cooling:2 Cooling Zones, Dual, Ductless
- Heating:Baseboard, Natural Gas
Structure and exterior
- Roof:Shingle
- Year built:1954
- Building area:2,339 sq. ft.
- Lot area:0.84 Acres
Utilities
- Water:Public
- Sewer:Public Sewer
Finances and disclosures
- Price:$650,000
- Price per sq. ft.:$277.9
- Tax amount:$5,852 (2025)
New listings near 3896 N Main St
- New
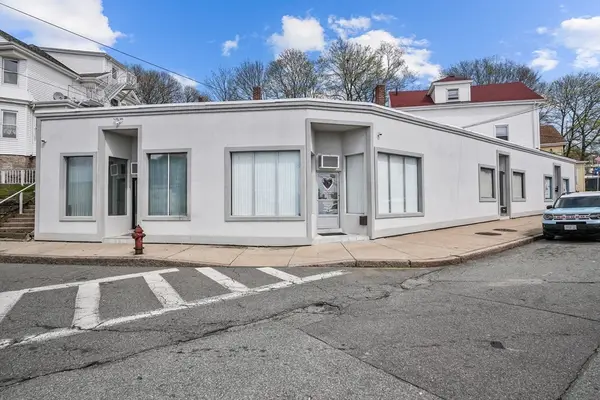 $825,000Active6 beds 5 baths6,119 sq. ft.
$825,000Active6 beds 5 baths6,119 sq. ft.1792 Pleasant St, Fall River, MA 02723
MLS# 73462761Listed by: Century 21 Limitless - Open Sat, 1 to 2pmNew
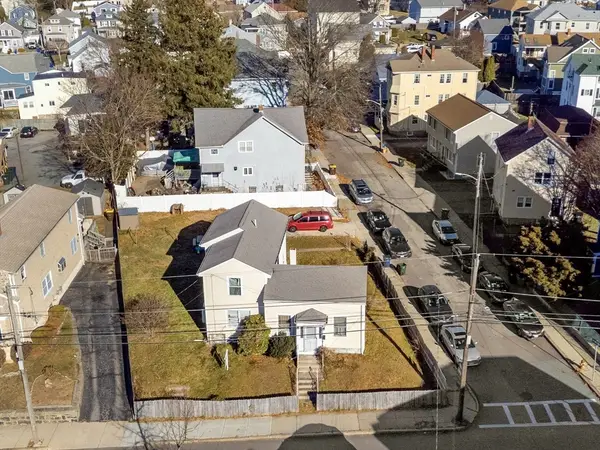 $449,900Active3 beds 2 baths1,464 sq. ft.
$449,900Active3 beds 2 baths1,464 sq. ft.580 County St, Fall River, MA 02723
MLS# 73462477Listed by: LPT Realty - Home & Key Group  $169,900Active0.09 Acres
$169,900Active0.09 Acres311 S Oxford St, Fall River, MA 02721
MLS# 73434118Listed by: Amaral & Associates RE- Open Sat, 11am to 12pmNew
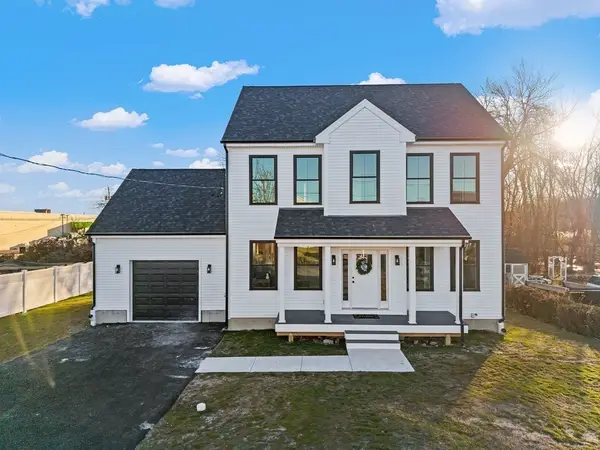 $599,000Active3 beds 3 baths1,840 sq. ft.
$599,000Active3 beds 3 baths1,840 sq. ft.143 Meeson St, Fall River, MA 02724
MLS# 73462243Listed by: Vicente Realty, LLC - New
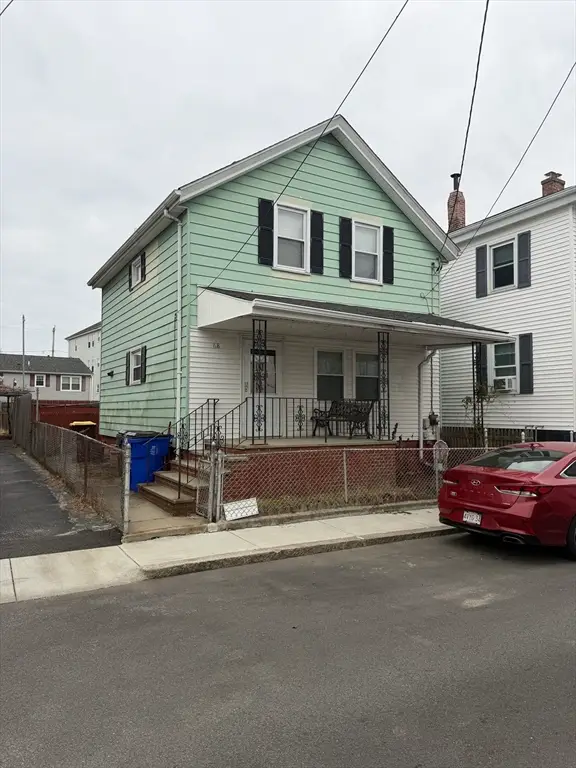 $299,000Active3 beds 2 baths927 sq. ft.
$299,000Active3 beds 2 baths927 sq. ft.68 Cross St, Fall River, MA 02723
MLS# 73462218Listed by: LPT Realty - Home & Key Group - New
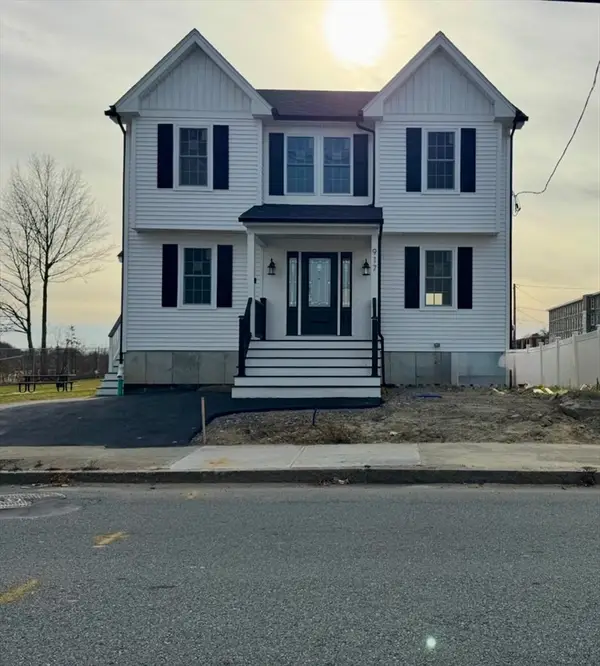 $549,900Active3 beds 3 baths1,700 sq. ft.
$549,900Active3 beds 3 baths1,700 sq. ft.917 Dwelly, Fall River, MA 02720
MLS# 73461886Listed by: Cedar Ridge Custom Homes & Rlty - New
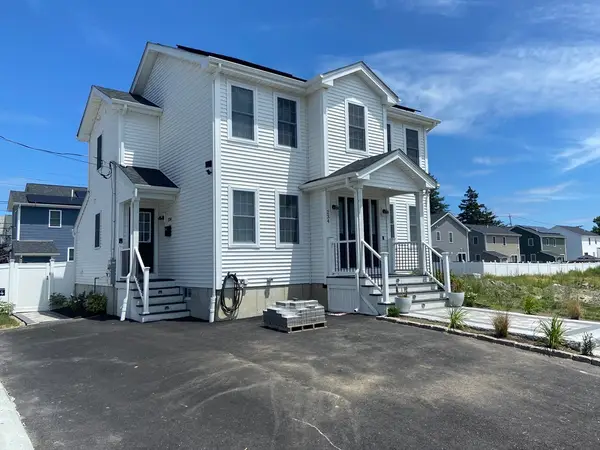 $575,000Active3 beds 3 baths2,088 sq. ft.
$575,000Active3 beds 3 baths2,088 sq. ft.234 Kilburn Street, Fall River, MA 02724
MLS# 73462114Listed by: First Choice Patenaude R.E. - New
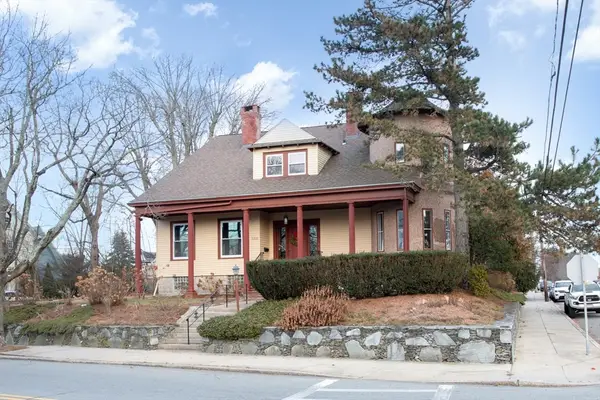 $724,900Active5 beds 2 baths2,726 sq. ft.
$724,900Active5 beds 2 baths2,726 sq. ft.1231 Robeson St, Fall River, MA 02720
MLS# 73462057Listed by: Equity Real Estate - New
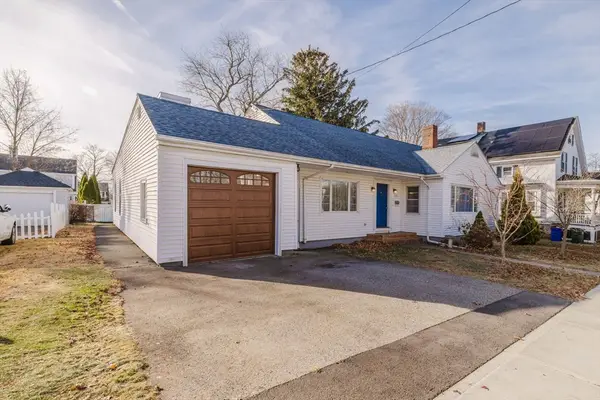 $449,900Active3 beds 2 baths2,466 sq. ft.
$449,900Active3 beds 2 baths2,466 sq. ft.277 Valentine St, Fall River, MA 02720
MLS# 73461258Listed by: Keller Williams South Watuppa - New
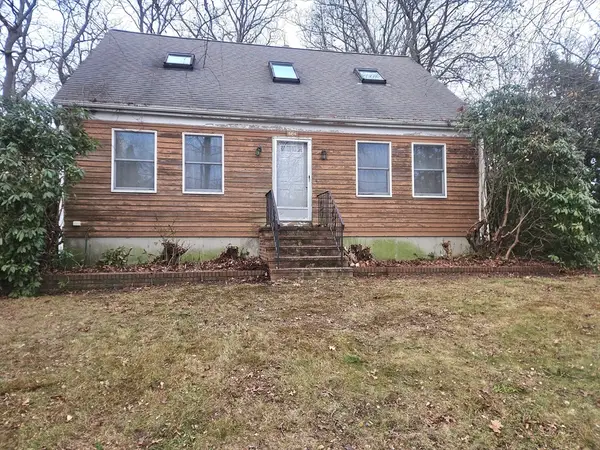 $384,900Active3 beds 2 baths1,476 sq. ft.
$384,900Active3 beds 2 baths1,476 sq. ft.664 Norman, Fall River, MA 02721
MLS# 73460898Listed by: Medeiros & Associates Real Estate
