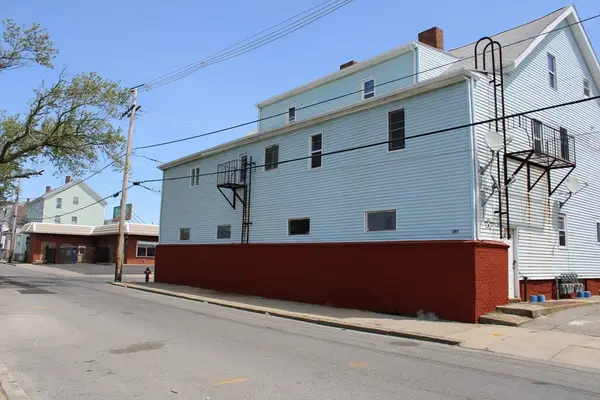49 Stafford Rd, Fall River, MA 02721
Local realty services provided by:Cohn & Company ERA Powered
49 Stafford Rd,Fall River, MA 02721
$534,900
- 4 Beds
- 2 Baths
- 1,966 sq. ft.
- Multi-family
- Active
Upcoming open houses
- Sat, Oct 0411:00 am - 01:00 pm
- Sun, Oct 0512:30 pm - 02:00 pm
Listed by:lori ann louis
Office:keller williams south watuppa
MLS#:73370945
Source:MLSPIN
Price summary
- Price:$534,900
- Price per sq. ft.:$272.08
About this home
Seller to replace roof on house and garage prior to closing. Well-Maintained Two-Family with Business Zoning & Great Opportunity!Don’t miss this beautifully updated and freshly painted two-family home—perfect for owner-occupants or investors! Featuring a spacious layout, the interior has been thoughtfully renovated while maintaining its charm. The first-floor unit includes a bonus office space, ideal for remote work or a home-based business. Zoned for residential or business use, this property offers flexibility and endless potential. Enjoy the convenience of a two-stall garage, ample off-street parking, and a walkout basement ready for your finishing touches. Relax on the beautiful front porch or take advantage of the great-sized yard—perfect for outdoor entertaining. Located close to area amenities, this home combines comfort and convenience in one great package.Easy to show and will be delivered vacant at closing!
Contact an agent
Home facts
- Year built:1930
- Listing ID #:73370945
- Updated:October 02, 2025 at 12:23 PM
Rooms and interior
- Bedrooms:4
- Total bathrooms:2
- Full bathrooms:2
- Living area:1,966 sq. ft.
Structure and exterior
- Roof:Shingle
- Year built:1930
- Building area:1,966 sq. ft.
- Lot area:0.27 Acres
Utilities
- Water:Public
- Sewer:Public Sewer
Finances and disclosures
- Price:$534,900
- Price per sq. ft.:$272.08
- Tax amount:$4,241 (2025)
New listings near 49 Stafford Rd
- New
 $525,000Active4 beds 2 baths2,378 sq. ft.
$525,000Active4 beds 2 baths2,378 sq. ft.59 Dudley St, Fall River, MA 02720
MLS# 73438372Listed by: Migneault REALTORS® - Open Sat, 12 to 1pmNew
 $749,777Active9 beds 3 baths3,114 sq. ft.
$749,777Active9 beds 3 baths3,114 sq. ft.200 Essex St, Fall River, MA 02720
MLS# 73438192Listed by: Vicente Realty, LLC - Open Sat, 11am to 12pmNew
 $217,000Active2 beds 1 baths740 sq. ft.
$217,000Active2 beds 1 baths740 sq. ft.109 Langley Street #2, Fall River, MA 02720
MLS# 73438084Listed by: Lamacchia Realty, Inc. - Open Sat, 10am to 12pmNew
 $849,900Active7 beds 4 baths4,026 sq. ft.
$849,900Active7 beds 4 baths4,026 sq. ft.499 Madison St, Fall River, MA 02720
MLS# 73438113Listed by: Pina & Savage Realty Inc. - Open Sun, 11am to 12:30pmNew
 $649,000Active6 beds 4 baths2,865 sq. ft.
$649,000Active6 beds 4 baths2,865 sq. ft.10 Choate St, Fall River, MA 02723
MLS# 73437685Listed by: Stuart St James, Inc. - New
 $214,900Active2 beds 1 baths704 sq. ft.
$214,900Active2 beds 1 baths704 sq. ft.191 Glasgow St #2, Fall River, MA 02721
MLS# 73437272Listed by: RE/MAX Vantage - New
 $200,000Active2 beds 1 baths724 sq. ft.
$200,000Active2 beds 1 baths724 sq. ft.5455 N Main St #17A, Fall River, MA 02720
MLS# 73437134Listed by: Migneault REALTORS® - New
 $519,000Active6 beds 4 baths3,237 sq. ft.
$519,000Active6 beds 4 baths3,237 sq. ft.420 Bradford Ave, Fall River, MA 02721
MLS# 73428388Listed by: Keller Williams South Watuppa - Open Sat, 1 to 2pmNew
 $475,000Active5 beds 2 baths1,958 sq. ft.
$475,000Active5 beds 2 baths1,958 sq. ft.123 Norwood St, Fall River, MA 02723
MLS# 73437108Listed by: Peak Real Estate - New
 $949,000Active10 beds 6 baths5,314 sq. ft.
$949,000Active10 beds 6 baths5,314 sq. ft.297 Lindsey St, Fall River, MA 02720
MLS# 73437081Listed by: oNest Real Estate
